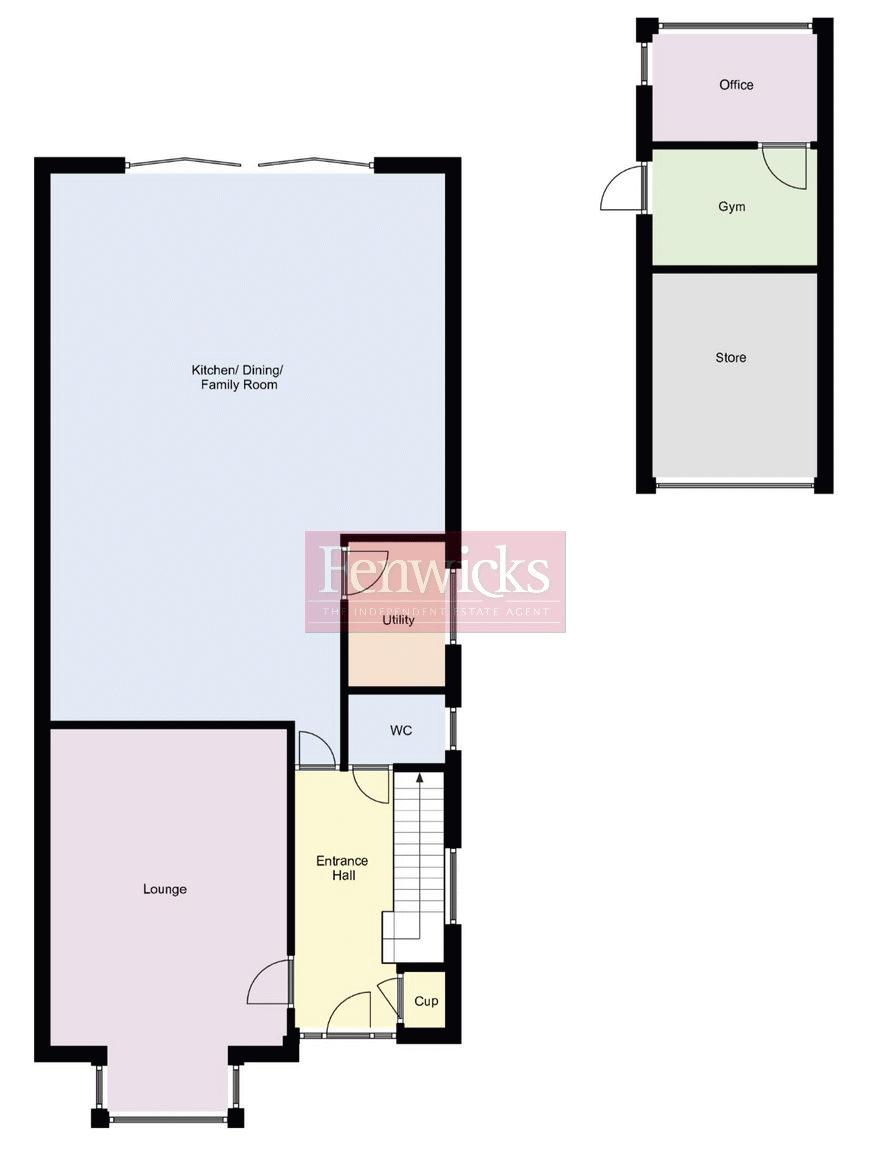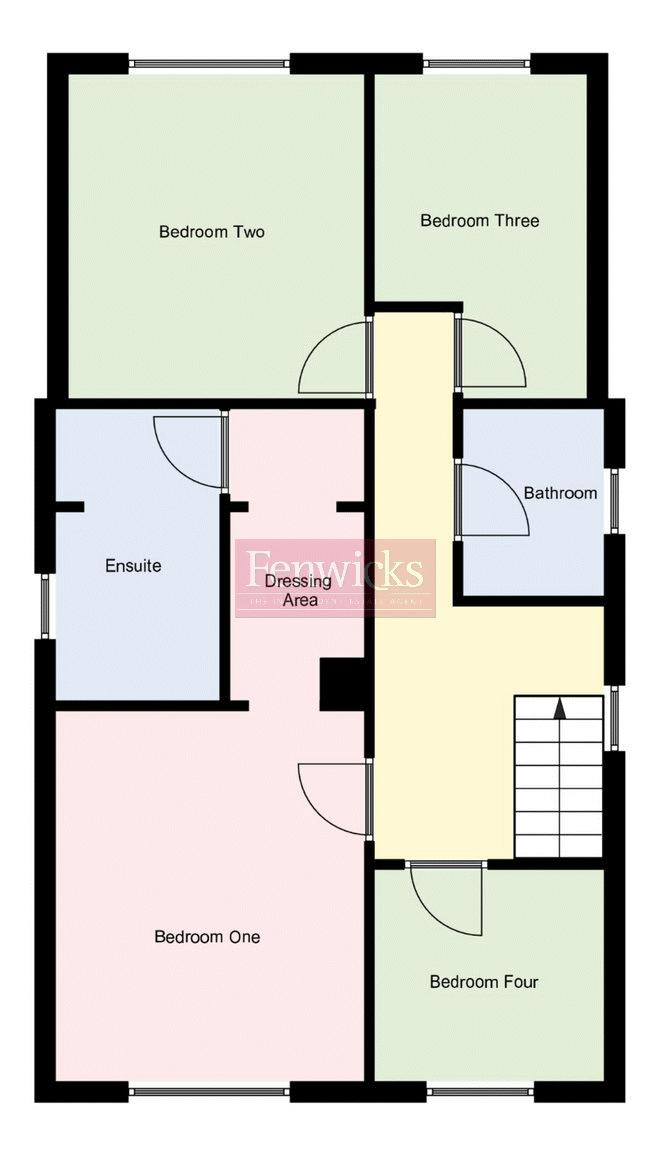Detached house for sale in Cheltenham Crescent, Lee-On-The-Solent PO13
* Calls to this number will be recorded for quality, compliance and training purposes.
Property features
- Entrance Hallway
- Lounge
- Impressive Open Kitchen/Dining/Family Room
- Utility Room
- Four Bedrooms
- En-Suite Shower Room & Dressing Area
- Office, Gym & Storeroom
- Landscaped Garden
- Block Paved Driveway
Property description
* This impressive four bedroom detached house has been completely refurbished and extended and now enjoys a contemporary feel throughout *
Description
This impressive four bedroom detached house has been completely refurbished and extended and now enjoys a contemporary feel throughout. A particular feature to the home is the spacious open plan kitchen/dining/family room with a premium bespoke fitted kitchen, inset appliances and Quartz work surfaces. The six panel bi-folding doors with inset blinds brings the outside in and provide access onto the landscaped garden. The generous first floor accommodation provides four well proportioned bedrooms, the master boasting en-suite facilities and dressing room. Separate from the main house is a two room home office with adjoining storeroom (originally the garage). The seafront and High Street with a variety of local shops and restaurants is close by.
Included within the recent renovations of the home are a new roof, heating system, re-wire, windows with inset blinds and floor coverings.
Lounge:- (16' 0'' x 11' 11'' (4.87m x 3.63m))
Bay: 6' 1'' x 3' 5'' (1.85m x 1.04m)
Kitchen/ Diner/ Family Room:- (27' 9'' x 20' 0'' (8.45m x 6.09m))
Kitchen Area: 12' 10'' x 12' 10'' (3.91m x 3.91m)
Utility:- (7' 3'' x 4' 10'' (2.21m x 1.47m))
First Floor:-
Bedroom One:- (14' 4'' x 11' 11'' (4.37m x 3.63m))
Dressing Area: 12' 2'' x 4' 8'' (3.71m x 1.42m)
Ensuite:- (11' 3'' x 6' 4'' (3.43m x 1.93m))
Bedroom Two:- (12' 6'' x 11' 5'' (3.81m x 3.48m))
Bedroom Three:- (12' 6'' x 8' 2'' (3.81m x 2.49m))
Bedroom Four:- (8' 10'' x 8' 2'' (2.69m x 2.49m))
Bathroom:- (7' 2'' x 4' 9'' (2.18m x 1.45m))
Office:- (8' 4'' x 5' 5'' (2.54m x 1.65m))
Gym:- (8' 4'' x 5' 10'' (2.54m x 1.78m))
Property info
For more information about this property, please contact
Fenwicks, PO13 on +44 23 9233 3558 * (local rate)
Disclaimer
Property descriptions and related information displayed on this page, with the exclusion of Running Costs data, are marketing materials provided by Fenwicks, and do not constitute property particulars. Please contact Fenwicks for full details and further information. The Running Costs data displayed on this page are provided by PrimeLocation to give an indication of potential running costs based on various data sources. PrimeLocation does not warrant or accept any responsibility for the accuracy or completeness of the property descriptions, related information or Running Costs data provided here.











































.png)
