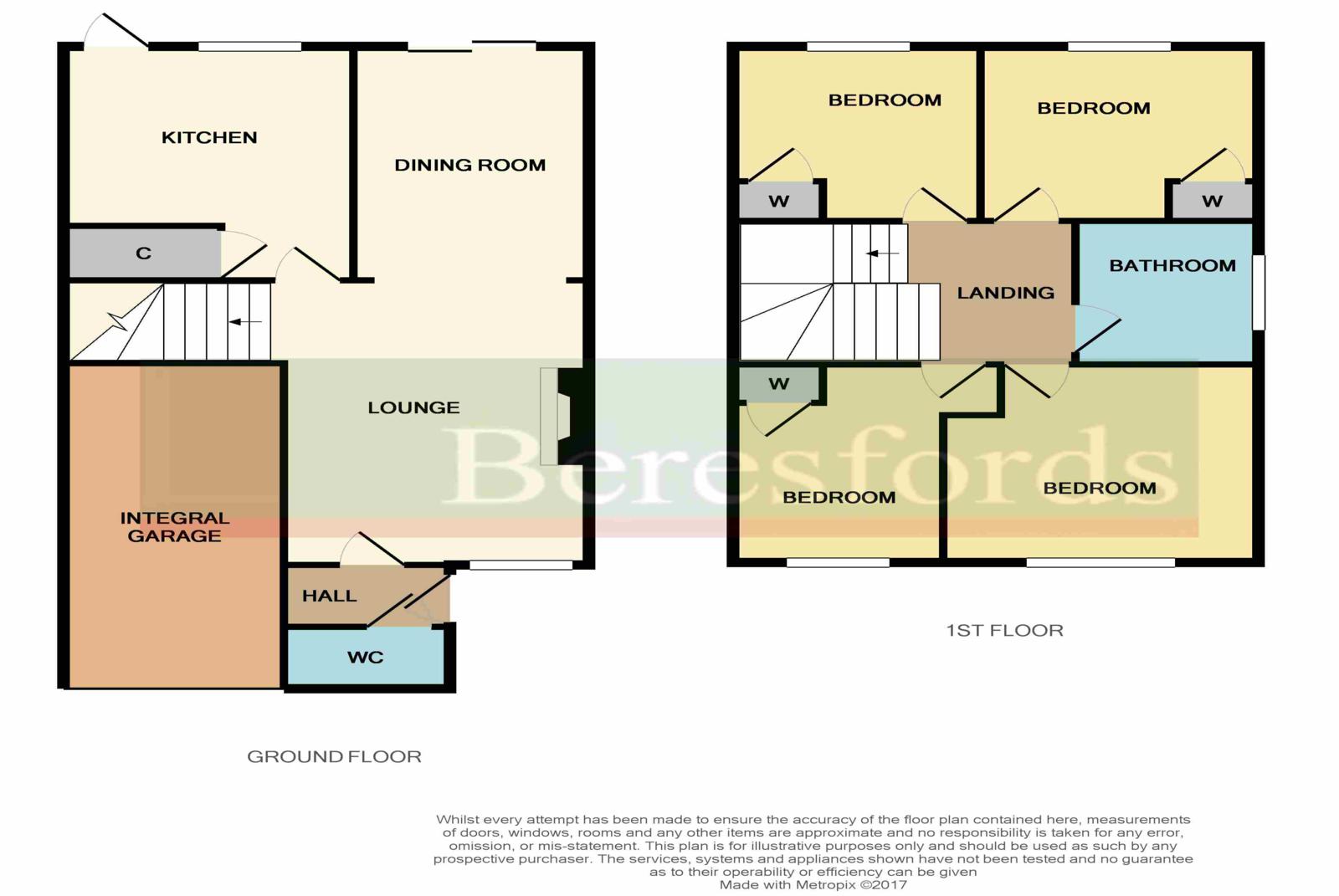Semi-detached house for sale in Pennyfields, Warley CM14
* Calls to this number will be recorded for quality, compliance and training purposes.
Property features
- Well presented semi-detached house
- Four good size bedrooms
- Modern fitted kitchen
- Own Driveway & Garage
- Rear Garden
- Cul-de-sac position
- 0.3 miles to Brentwood Station
- 0.3 miles to Holly Trees Primary
Property description
Presenting a stunning semi-detached house boasting modern features and ample space, this 4-bedroom property is ideal for a growing family seeking comfort and convenience. Situated in a peaceful and secluded area, this bright and well-maintained home offers a tranquil retreat from the hustle and bustle of city life. The property is accessible and conveniently located, with off-street parking adding to its appeal. Boasting a quiet and serene atmosphere, this residence is perfect for those looking to settle in a peaceful neighbourhood while still being within reach of amenities. Located at the end of a pleasant cul-de-sac in the popular Warley area and within 0.3 miles of Brentwood mainline railway station with its links to London Liverpool Street and being on the Elizabeth Line with its link to London Paddingnton. The property is also within 0.3 miles of Holly Trees primary school and within 1 mile of King Georges playing fields. Brentwood High Street is located within 0.8 miles. The accommodation includes entrance hall with solid wood flooring and a modern ground floor cloakroom, spacious lounge with solid wood flooring and feature fireplace with an opening to the dining room which has patio doors leading to garden. The modern fitted kitchen has built in appliances and also access to the garden. The master bedroom has a range of fitted wardrobes and the three further bedrooms are of a good size with built in cupboards. There is a modern family bathroom with p shaped Jacuzzi bath, fully tiled walls and tiled flooring. To the front of the property is own driveway providing off street parking for two vehicles giving access to garage and the rear garden has a paved area with steps up to a raised lawn. (Ref: BES230408)<br /><br />
Entrance Hall
Ground Floor Cloakroom
Lounge (15' 0" x 12' 3")
Dining Room (12' 5" x 9' 1")
Kitchen (11' 1" x 9' 6")
Bedroom One (12' 2" x 11' 1")
Bedroom Two (10' 7" x 9' 9")
Bedroom Three (8' 10" x 8' 2")
Bedroom Four (9' 7" x 9' 3")
Modern Family Bathroom
Rear Garden
Own Driveway & Garage
Property info
For more information about this property, please contact
Beresfords - Brentwood, CM14 on +44 1277 298395 * (local rate)
Disclaimer
Property descriptions and related information displayed on this page, with the exclusion of Running Costs data, are marketing materials provided by Beresfords - Brentwood, and do not constitute property particulars. Please contact Beresfords - Brentwood for full details and further information. The Running Costs data displayed on this page are provided by PrimeLocation to give an indication of potential running costs based on various data sources. PrimeLocation does not warrant or accept any responsibility for the accuracy or completeness of the property descriptions, related information or Running Costs data provided here.























.jpeg)

