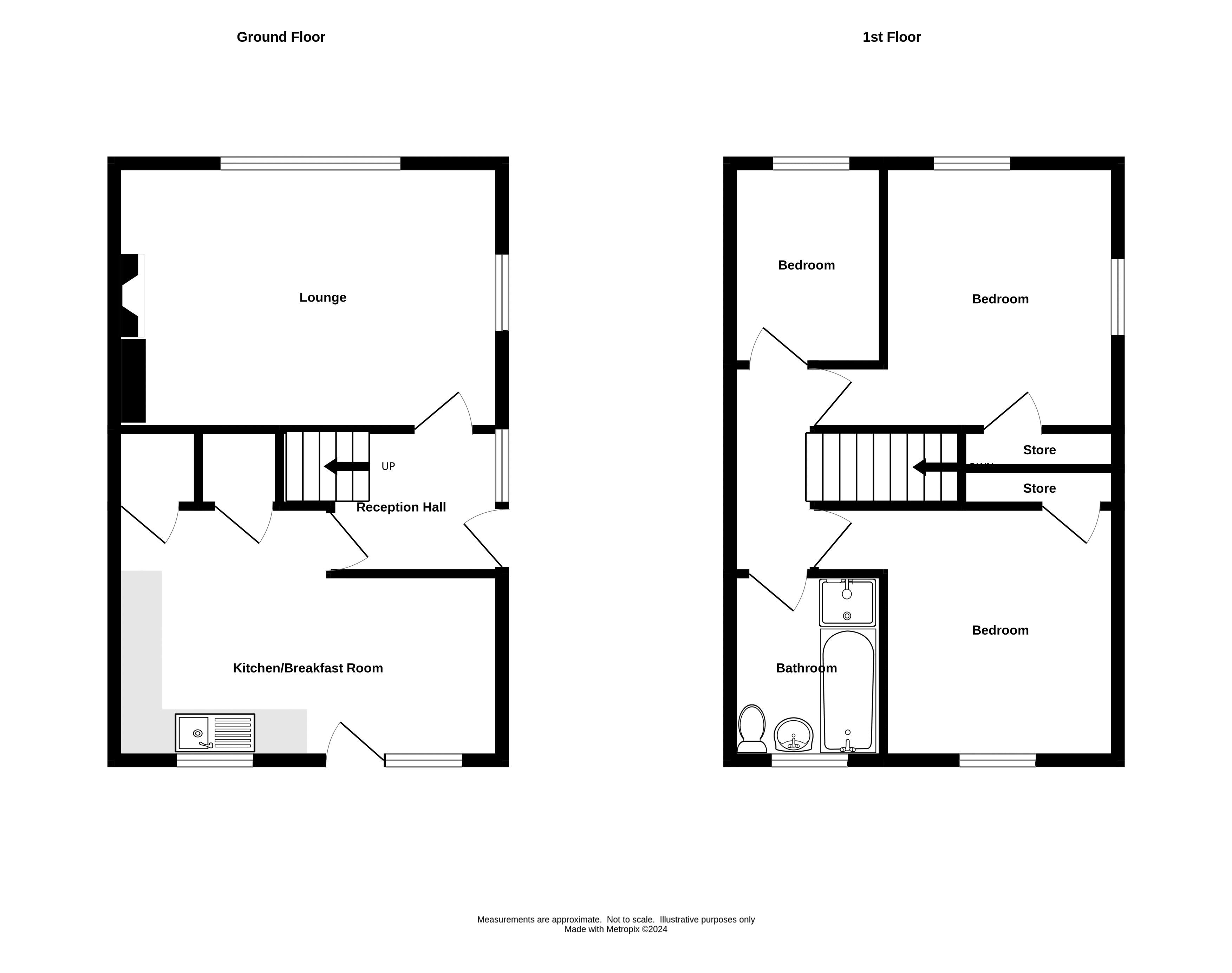Semi-detached house for sale in Vicarage Road, Wollaston, Stourbridge DY8
* Calls to this number will be recorded for quality, compliance and training purposes.
Property features
- No upward chain
- Three bedroom family home upon corner plot position
- Convenient for great schools, local parks and wollaston high street
- Most popular and desirable wollaston address
- Driveway and detached single garage
- Generous lawn areas to front and side, with low maintenance rear garden
- Full-width double aspect lounge
- Full-width dining kitchen
- Four-piece family bathroom
- Gas central heating and double glazing
Property description
Occupying an envious and generous corner plot position upon one of wollaston's most popular and desirable address's, not far from great local schooling, local parks and convenient wollaston high street, stands this well-planned three bedroom semi-detached family home. Having gas central heating, double glazing and further available with no upward chain, the accommodation comprises in brief; Entrance hallway, full-width lounge, full-width dining kitchen, three good bedrooms and family bathroom. To the front and side of the property stands lush lawn areas, with to the rear a low-maintenance rear garden, off-road parking provided by a tarmac drive together with a single detached garage. This truly is a 'real gem' of a family home ready for its next custodians and to arrange a viewing please do not hesitate to contact Taylors Estate Agents stourbridge office. Tenure: Freehold. Construction: Standard Brick Construction with tiled roof. All mains services connected. Broadband/ Mobile coverage: Council Tax Band C. EPC D.
Entrance Hallway (7' 5'' (max) x 5' 9'' (max) (2.26m x 1.75m))
Having front obscure glazed door, tiled floor, a gas centrally heated radiator, ceiling lighting, doors to all ground floor accommodation and stairs to first floor accommodation.
Lounge (15' 10'' (max) x 11' 5'' (max) (4.82m x 3.48m))
Entered through a door from the entrance hallway having feature gas fireplace with stone surround, tiled hearth and wood mantle, a gas central heating radiator, two UPVC double glazed window units to front aspect and ceiling lighting.
Dining Kitchen (16' 8'' (max) x 10' 10'' (max) (5.08m x 3.30m))
Entered through a door from the entrance hall. At floor level tiled floor, good range of base units having both cupboard and drawer storage, plumbing for washing machine, space for oven and grill combination, space for larder style fridge freezer combination, and a gas centrally heated radiator. Surmounted on top are roll edged work tops having inset sink with a drainer and mixer tap. At eye-level there are a good range of wall mounted cupboard units, an extractor fan, wall mounted boiler, door to pantry/store, two UPVC double glazed window units to garden aspect and ceiling lighting.
Landing (8' 7'' (max) x 3' 2'' (max) (2.61m x 0.96m))
Accessed via stairs from the entrance hall, having loft hatch to loft space, ceiling lighting and doors to all first floor accommodation.
Bedroom One (13' 7'' (max) x 11' 1'' (max) (4.14m x 3.38m))
Entered through a door from the landing having built-in wardrobes, a gas central heating radiator, UPVC double glazed unit to garden aspect and ceiling lighting.
Bedroom Two (13' 5'' (max) x 11' 7'' (max) (4.09m x 3.53m))
Entered through a door from the landing having built-in wardrobe, a gas central heating radiator, two UPVC double glazed window units to front aspect and ceiling lighting.
Bedroom Three (8' 9'' (max) x 7' 1'' (max) (2.66m x 2.16m))
Entered through a door from the landing having a gas central heating radiator, UPVC double glazed window to the front aspect and ceiling lighting.
Family Bathroom (8' 3'' (max) x 6' 5'' (max) (2.51m x 1.95m))
Entered through a door from the landing, well appointed with a four piece bathroom suite consisting of a fitted bath with fitted bath panel and hot cold tap combination, fitted shower unit with glass shower screen door and shower tray, a vanity unit housing toilet and wash hand basin with hot cold tap combination, a gas centrally heated towel rail, floor and wall tiling, obscure UPVC double glazed window to garden aspect, wall mounted cupboard unit, ceiling lighting and extractor fan.
Detached Garage (16' 4'' (max) x 8' 2'' (max) (4.97m x 2.49m))
Having up-and-over garage door and obscure UPVC double glazed window to garden aspect.
Rear Garden
Situated to the rear of the property is a low maintenance area which is predominantly patio area together with a small patch of lawn. Having some potting borders and a few mature trees it is a delightful space to both entertain in, play in and is suitable for al fresco dining, with a gate leading to the rear driveway and garage facility.
Outside
The property is located on an envious and generous corner plot position in a most popular and desirable address of Wollaston. Together conveniently placed for great local schools, local parks and Wollaston High Street. On arrival the property greets you with a tarmac driveway and single detached garage to the rear and to the front and side a beautifully adorned lawn area leading to the front door of the property and to the rear stands;
Property info
For more information about this property, please contact
Taylors, DY8 on +44 1384 592167 * (local rate)
Disclaimer
Property descriptions and related information displayed on this page, with the exclusion of Running Costs data, are marketing materials provided by Taylors, and do not constitute property particulars. Please contact Taylors for full details and further information. The Running Costs data displayed on this page are provided by PrimeLocation to give an indication of potential running costs based on various data sources. PrimeLocation does not warrant or accept any responsibility for the accuracy or completeness of the property descriptions, related information or Running Costs data provided here.




























.png)

