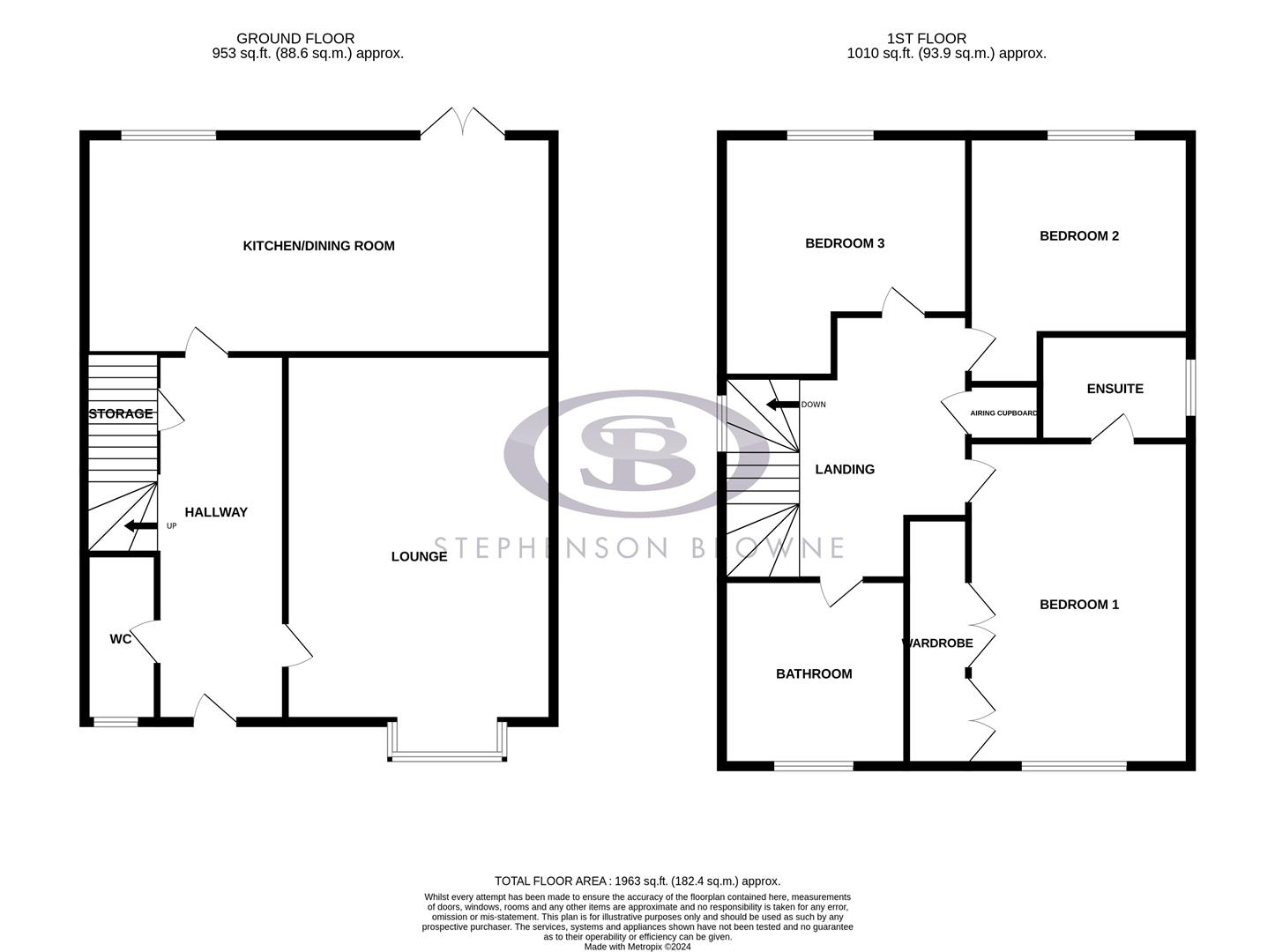Detached house for sale in Heron Way, Sandbach CW11
* Calls to this number will be recorded for quality, compliance and training purposes.
Property features
- Great location
- Three bedrooms
- En-suite
- Garage
- Low maintenance garden
- Kitchen diner
- Off road parking
- Call now to arrange A viewing!
Property description
Beautifully presented three bedroom house originally constructed by Bellway Homes, comes with close links to Sandbach, Middlewich and Crewe and a stones throw away from the beautiful canal.
Agents Remarks
This beautifully presented three bedroom house can be found on this now well established, delightful small development which borders the Trent and Mersey canal so you will find paths and trails right from the doorstep to enjoy at your leisure. This leafy environment forms a great place to raise a family and it is well situated with easy road links to Crewe, Middlewich and of course into Sandbach.
In brief, the property comprises; entrance hallway, lounge, kitchen diner and down stairs cloakroom. To the first floor there are three double bedrooms, the master having an en suite. Externally, there is a AstroTurf lawn and garage to the front of the property and a good sized rear garden with an Indian stone patio area.
This stunning property would suit a multitude of buyers and viewings are very highly recommended!
Location
Accommodation
Entrance Hallway
Composite front door with frosted panel, tiled flooring, ceiling light point, automatic lighting, smoke alarm, radiator, stairs to the first floor, under stairs storage cupboard.
Lounge (3.258 x 5.516 (10'8" x 18'1"))
Ceiling light point, downlights, UPVC double glazed boxed bay window to the front elevation, two radiators, tv point, electric wall hung fire.
Kitchen Diner (3.308 x 4.931 (10'10" x 16'2"))
Good range of white gloss and wood gloss wall and base units with contrasting work surface over, 1.5l bowl stainless steel sink with mixer tap and drainer, integrated dishwasher, integrated washing machine, four ring gas hob with extractor fan over, integrated fridge freezer, integrated oven, ceiling light point, tv point, radiator, downlights, lighting, tiled flooring, UPVC double glazed windows to the rear elevation and UPVC double glazed doors to the rear elevation, two radiators, intercom system.
Cloakroom (0.933 x 1.871 (3'0" x 6'1"))
Low level WC, pedestal wash had basin with mixer tap, radiator, spotlighting, automatic lighting, UPVC double glazed frosted window to the front elevation, partly tiled walls, tiled flooring.
First Floor
Landing
UPVC double glazed window to side elevation, ceiling light point, smoke alarm, automatic lights, hot water tank storage cupboard, intercom system.
Bedroom One (3.729 x 2.806 (12'2" x 9'2"))
Ceiling light point, UPVC double glazed window to the front elevation, radiator, fitted wardrobes.
En Suite (0.964 x 1.999 (3'1" x 6'6"))
Low level WC, pedestal wash hand basin with mixer tap, fully tiled shower enclosure with thermostatic shower over, partly tiled walls, tiled flooring, radiator, spotlighting, extractor fan, UPVC double glazed frosted window to the side elevation.
Bedroom Two (3.492 x 2.795 to the maximum (11'5" x 9'2" to the)
UPVC double glazed window to rear elevation, radiator, ceiling light point.
Bedroom Three (2.656 x 3.380 (8'8" x 11'1"))
UPVC double glazed window to the rear elevation, radiator, ceiling light point.
Bathroom (1.702 x 2.028 (5'7" x 6'7"))
Low level WC, pedestal wash hand basin with mixer tap, panel bath with thermostatic shower over, partly tiled walls, spotlighting, extractor fan, radiator, UPVC double glazed frosted window to front elevation, tiled flooring.
Outside
Front
Astroturf lawn, pathway leading up to front door, tarmac driveway.
Rear
Indian stone patio area, bark and chipping area, artificial grass, automatic lights, water feature, fence boundaries.
Garage
Electric door, power lighting and control for garden lights and water feature.
Property info
For more information about this property, please contact
Stephenson Browne - Sandbach, CW11 on +44 1270 359788 * (local rate)
Disclaimer
Property descriptions and related information displayed on this page, with the exclusion of Running Costs data, are marketing materials provided by Stephenson Browne - Sandbach, and do not constitute property particulars. Please contact Stephenson Browne - Sandbach for full details and further information. The Running Costs data displayed on this page are provided by PrimeLocation to give an indication of potential running costs based on various data sources. PrimeLocation does not warrant or accept any responsibility for the accuracy or completeness of the property descriptions, related information or Running Costs data provided here.


























.png)
