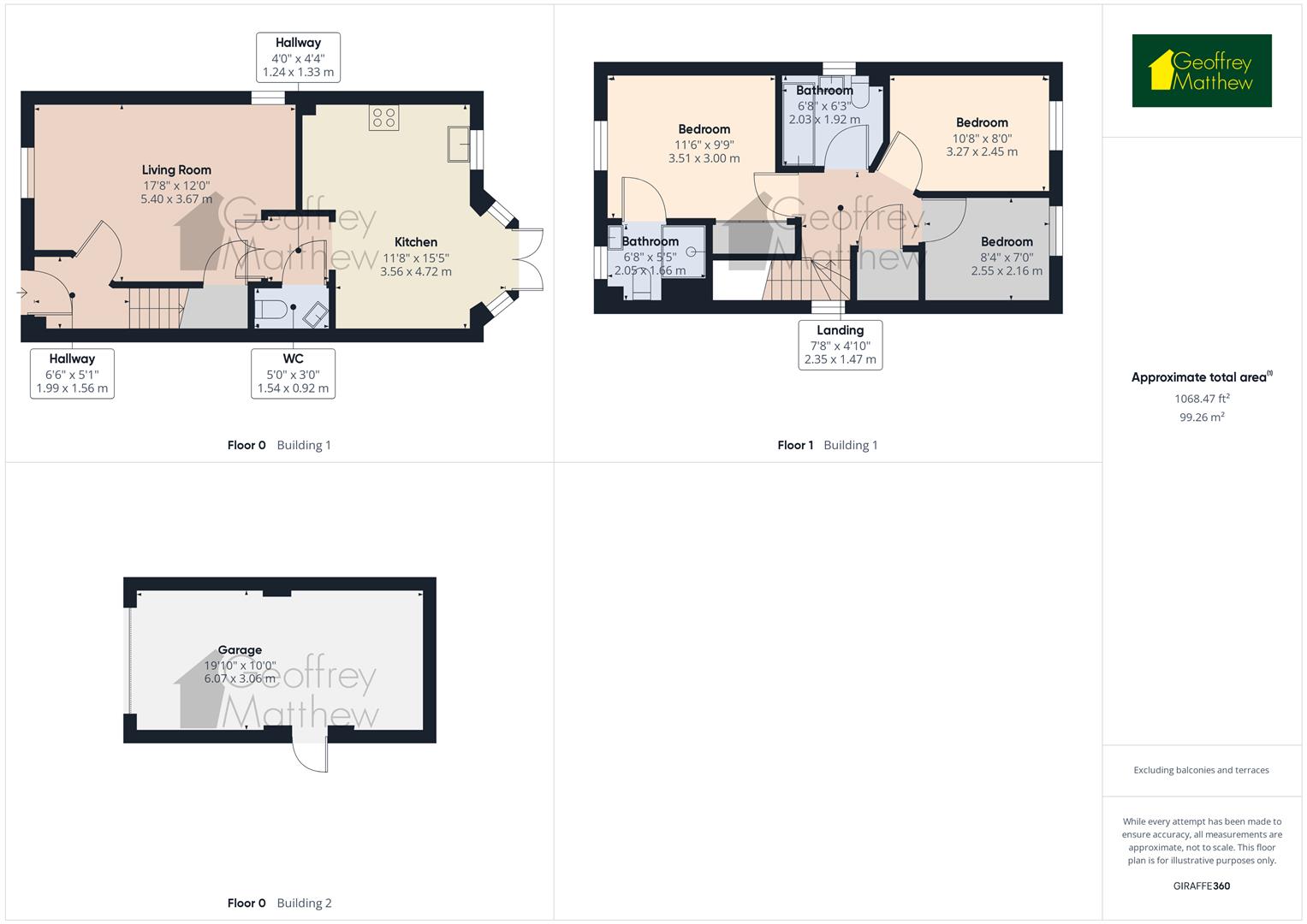Detached house for sale in Hempstalls Close, Hunsdon, Ware SG12
* Calls to this number will be recorded for quality, compliance and training purposes.
Property features
- Detached Three Bedroom Family Home
- Built Approximately 10 years ago
- South Facing Rear Garden
- Modern Smartly Fitted Open Plan Kitchen Diner
- Downstairs WC
- Double Length Drive & Detached Garage
- Master Bedroom with En-Suite Shower Room
- Attractive Village Location & Great Transport Links
- Countryside Views to the Rear
- Property Can be Offered Chain Free
Property description
An attractive detached family home located in the picturesque village of Hunsdon in a small cul-de-sac close with countryside views. The house offers three-bedroom, entrance hall, good size living room, downstairs WC and a very smart open plan kitchen diner overlooking the rear aspect with open views. The master bedroom enjoys an en-suite shower room and there is also an attractive modern family bathroom. Outside the property has a double length drive to the side, a detached garage with access to the rear garden, southerly facing rear garden, attractively landscaped with side access and open views.
Hempstalls Close was built approximately 10 years ago. The village itself offers a couple of local pubs, local shop, and Ofsted outstanding Primary School. Close by towns include Ware and Harlow with easy access to the A10, M25 and M11 and rail links giving access into London.
Accommodation Comprises:
Hallway (1.98m x 1.55m (6'6 x 5'1))
Living Room (5.38m x 3.66m (17'8 x 12'0))
Downstairs Wc (1.52m x 0.91m (5'0 x 3'0))
Kitchen (3.56m x 4.70m (11'8 x 15'5))
First Floor Landing (2.34m x 1.47m (7'8 x 4'10))
Master Bedroom (3.51m x 2.97m (11'6 x 9'9))
En-Suite Bathroom (2.03m x 1.65m (6'8 x 5'5))
Bedroom (3.25m x 2.44m (10'8 x 8'0))
Bedroom (2.54m x 2.13m (8'4 x 7'0))
Family Bathroom (2.03m x 1.91m (6'8 x 6'3))
Garage (6.05m x 3.05m (19'10 x 10'0))
Agents Note
The current owner has advised that there is a service charge to pay for the communal areas. They have advised it is £399.00 per annum.
Property info
For more information about this property, please contact
Geoffrey Matthew, CM17 on +44 1279 246295 * (local rate)
Disclaimer
Property descriptions and related information displayed on this page, with the exclusion of Running Costs data, are marketing materials provided by Geoffrey Matthew, and do not constitute property particulars. Please contact Geoffrey Matthew for full details and further information. The Running Costs data displayed on this page are provided by PrimeLocation to give an indication of potential running costs based on various data sources. PrimeLocation does not warrant or accept any responsibility for the accuracy or completeness of the property descriptions, related information or Running Costs data provided here.




























.png)
