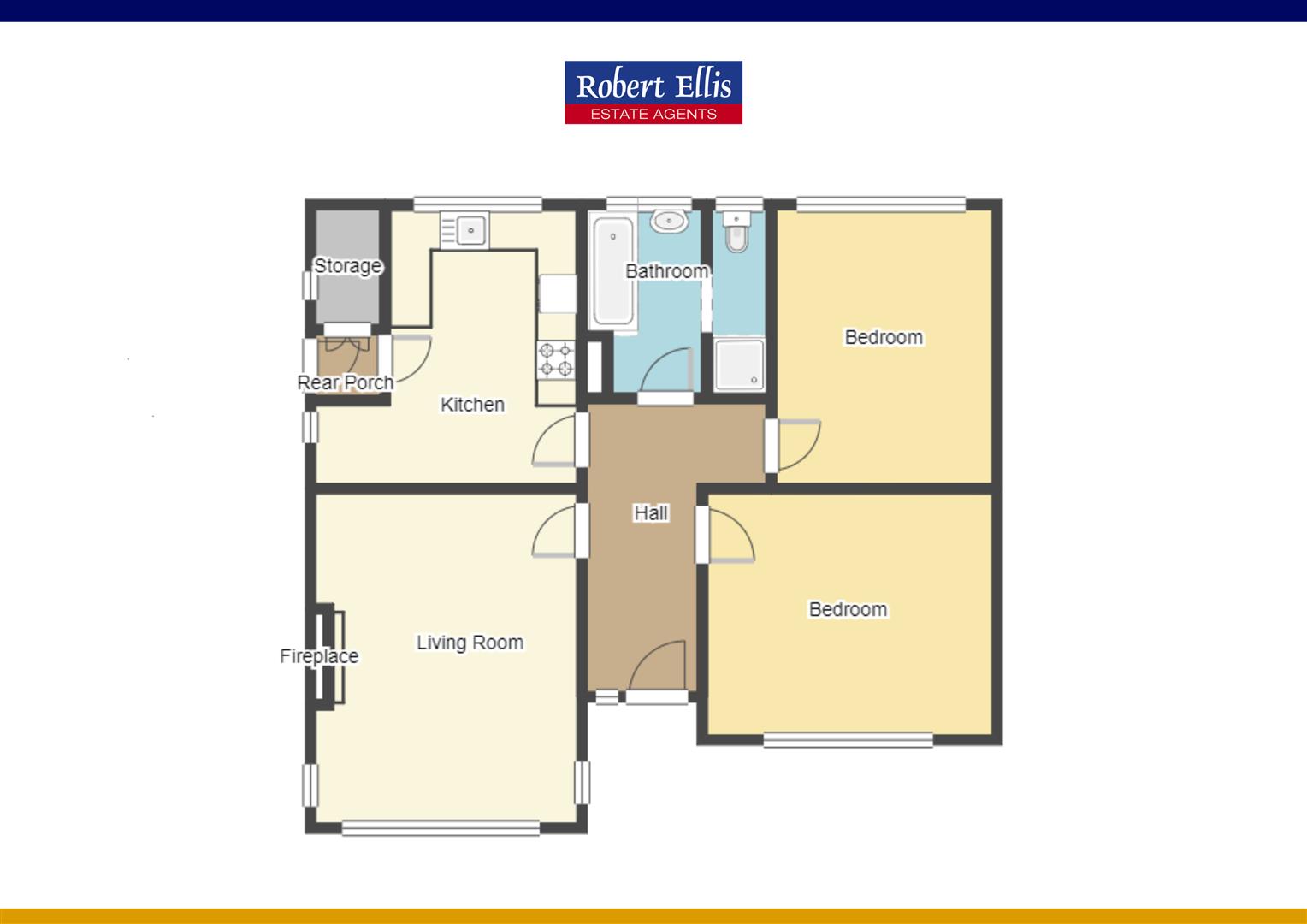Detached bungalow for sale in Prestwood Drive, Nottingham NG8
* Calls to this number will be recorded for quality, compliance and training purposes.
Property features
- Detached bungalow
- Two double bedrooms
- Large rear garden
- Refitted boiler
- Double glazing
- Driveway
- Popular location
- No upward chain
Property description
**no upward chain **
Robert Ellis Estate Agents are delighted to offer to the market this two double bedroom detached bungalow situated in Aspley, Nottingham.
The property benefits from gas central heating, double glazing along with off-street parking. The property is in excellent condition and set in a highly regarded residential location, close to Bluecoat School, a range of nearby shopping facilities and transport links such as the A52 for Nottingham and Derby, the Nottingham Express Tram line, and the M1 Motorway.
In brief the bungalow internally comprises of; entrance hall, lounge, kitchen, two double bedrooms and a bathroom.
An early viewing for this property is highly recommended to appreciate the accommodation on offer.
**must view** **large rear garden** **off street parking**
Robert Ellis Estate Agents are delighted to offer to the market this two double bedroom detached bungalow situated in Aspley, Nottingham.
The property in in excellent condition, benefitting from a recently installed Worcester Bosch Combination Boiler fitted January 2024, UPVC double glazing, off-street parking and ample space to potentially extend and develop the property STPP
Situated in Aspley, the property is in a highly regarded residential location, close to Bluecoat School, a range of nearby shopping facilities and transport links such as the A52 for Nottingham and Derby, the Nottingham Express Tram line, and the M1 Motorway.
In brief the bungalow internally comprises of; entrance hall leading into the living room, kitchen, first double bedroom, second double bedroom and bathroom. Off the kitchen there is a rear porch leading out onto the enclosed rear garden.
To the front of the property there is a driveway and a laid to lawn garden and gated access to the rear garden. To the rear, there is a large enclosed garden, perfect for entertaining and families, with a patio area and a laid to lawn garden with shrubbery and hedging.
An early viewing for this property is highly recommended to appreciate the accommodation on offer.
Front Of Property
Driveway with space for off street parking. Pathway to the front entrance. Laid to lawn garden with shrubbery and hedging. Gated access to enclosed rear garden.
Entrance Hallway (3.97 x 1.43 approx (13'0" x 4'8" approx))
UPVC double glazed entrance door to the front elevation and UPVC double glazed floor length window to the side. Carpeted flooring. Wall mounted radiator. Ceiling light point. Wall light point. Coving to the ceiling. Loft access hatch. Internal doors leading to Living Room, Kitchen, Bathroom, Bedroom 1 and 2
Living Room (3.53 x 4.41 approx (11'6" x 14'5" approx))
UPVC double glazed windows to the front and side elevations. Carpeted flooring. Wall mounted radiator. Ceiling light point. Wall light point. Coving to the ceiling. Feature gas fireplace with tiled hearth and surround.
Kitchen (3.75 x 3.53 approx (12'3" x 11'6" approx))
UPVC double glazed windows to the side and rear elevations. Tiled flooring. Tiled flooring. Partially tiled walls. Wall mounted radiator. Ceiling light point. Coving to ceiling. Range of wall, base and drawers with worksurfaces over. Sink and drainer unit with swan neck dual heat tap above. Space and point for oven. Space and plumbing for washing machine. UPVC double glazed door leading into the Rear Porch.
Bathroom (2.70 x 2.30 approx (8'10" x 7'6" approx))
UPVC double glazed window to the rear elevation. Lino flooring. Partially tiled walls. Wall mounted radiator. Ceiling light point. 4 piece suite comprising of a bath with hot and cold taps, walk-in shower cubical with electric handheld shower unit, pedestal wash hand basin with hot and cold taps and a low level flush WC. Hand rail.
Bedroom 1 (3.89 x 3.28 approx (12'9" x 10'9" approx))
UPVC double glazed window to the front elevation. Carpeted flooring. Wall mounted radiator. Ceiling light point. Wall light points. Coving to the ceiling. Fitted wardrobes and drawers.
Bedroom 2 (3.71 x 2.92 approx (12'2" x 9'6" approx))
UPVC double glazed window to the rear elevation. Carpeted flooring. Wall mounted radiator. Ceiling light point. Coving to the ceiling.
Rear Porch (0.9 x 1 approx (2'11" x 3'3" approx))
Tiled flooring. Ceiling light point. Storage Cupboard housing the recently installed Worcester Bosch Combination Boiler fitted 01/24. UPVC double glazed door leading onto the side elevation leading onto the rear garden.
Rear Of Property
Large enclosed garden, perfect for entertaining and families. Large patio area. Large laid to lawn garden with shrubbery and hedging. Surrounding by fencing. Shed
Council Tax
Local Authority: Nottingham
Council Tax band: C
A two double bedroom detached bungalow situated in aspley, nottingham.
Property info
For more information about this property, please contact
Robert Ellis - Arnold, NG5 on +44 115 691 7877 * (local rate)
Disclaimer
Property descriptions and related information displayed on this page, with the exclusion of Running Costs data, are marketing materials provided by Robert Ellis - Arnold, and do not constitute property particulars. Please contact Robert Ellis - Arnold for full details and further information. The Running Costs data displayed on this page are provided by PrimeLocation to give an indication of potential running costs based on various data sources. PrimeLocation does not warrant or accept any responsibility for the accuracy or completeness of the property descriptions, related information or Running Costs data provided here.




























.png)
