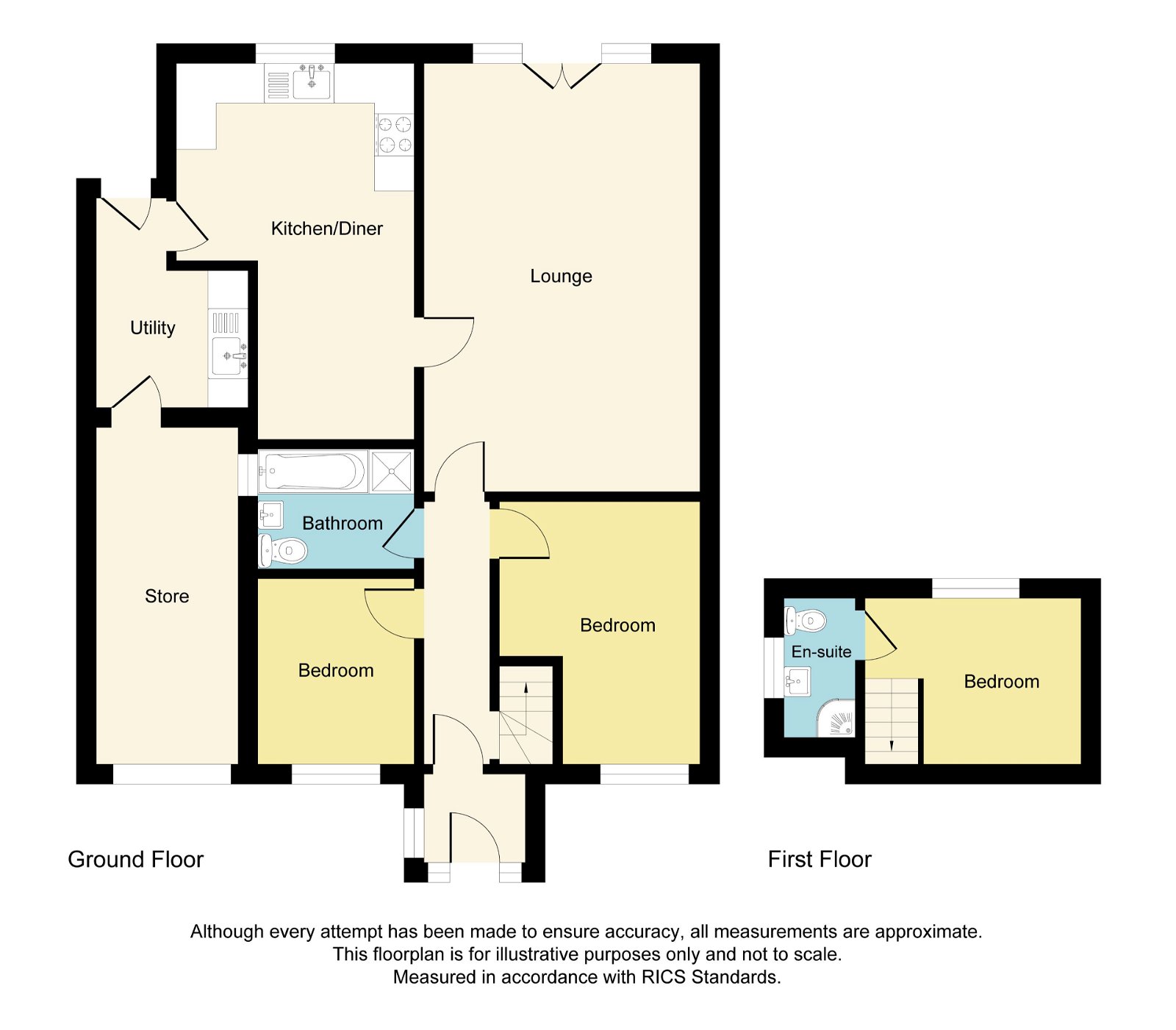Semi-detached bungalow for sale in Meadow Road, Henley-In-Arden B95
* Calls to this number will be recorded for quality, compliance and training purposes.
Property features
- Refurbished semi detached bungalow
- Three bedrooms ( two ground floor)
- Refitted bathroom & ensuite
- Generous sized living room
- Refitted kitchen/ diner
- Utility room
- Garage/ covered parking area
- Large rear garden
- Driveway for four vehicles
- EPC band D
Property description
A Beautifully presented and completely refurbished semi detached bungalow situated in a great location within walking distance to the popular Henley High Street. Henley in Arden is a picturesque, historic market town located along the A3400 some eight miles from Stratford upon Avon and eight miles from Solihull. It is well placed for quick access on to the M40 at Lapworth Hill (2 miles) which provides links to the M42, M5, M1 and M6. In addition, the National Exhibition Centre, Birmingham International Airport and Railway Station are all within half an hour's drive. Henley in Arden contains a wide choice of local shops, doctors surgery, Inns and restaurants, including The Mount' restaurant and bar by celebrity chef - Glynn Purnell and the Black Swan by the White Brasserie (Raymond Blanc).
Approach
The property stands back from the road behind a stone chipped, four vehicle driveway with block paved edging, leading to the garage and porch.
Porch
This brick built porch with composite door and windows leading to;
reception hallway - 3.99m x 0.94m (13'1" x 3'1")
Doors leading off to the living room, bed 1 & 2 and main bathroom.
Extended living room - 6.71m x 3.96m (22'0" x 13'0")
A generous, extended living room with patio doors and windows to either side opening to the rear garden, glazed door to;
refitted kitchen/ diner - 5.82m x 3.35m (19'1" x 11'0")
An excellent space with a separate dining area. The kitchen has an array of grey gloss fronted base, wall and drawer units with quartz worktops and stainless steel sink drainer unit. All appliances are integrated and Zanussi including: Dishwasher, fridge freezer, oven and microwave over, four ring induction hob with extractor above, quarry tiled flooring and door to;
utility room - 3.66m x 1.83m (12'0" x 6'0")
Enjoying a dual aspect with glazed doors giving access to the front and rear of the property, wall mounted gas boiler, quartz worktops and inset stainless steel sink drainer unit, useful storage below, door to garage, tiled floor and window to side.
Bedroom one - 3.94m x 3.2m (12'11" x 10'6")
Situated on the ground floor with a large window overlooking the driveway.
Bedroom two - 2.77m x 2.16m (9'1" x 7'1")
Also on the ground floor with window to the front elevation.
Bathroom - 1.83m x 2.16m (6'0" x 7'1")
Completely refitted bathroom with separate shower enclosure and glass door, WC with concealed cistern, vanity unit and wash hand basin, panelled bath with shower attachment, tiled flooring, opaque window to side and heated towel rail.
First floor guest suite/ bedroom three - 3.33m x 3.2m (10'11" x 10'6")
Stairs leading from the hallway, eave storage, large window overlooking the rear garden, door to:
Ensuite shower - 1.55m x 1.22m (5'1" x 4'0")
Quadrant glass shower cubicle with wall mounted shower, close coupled WC, wash hand basin, Opaque window to side, heated radiator, feature tiled walls and flooring.
Garage/ covered parking area - 5.72m x 2.16m (18'9" x 7'1")
Paved floor, polycarbonate roof and door to the utility room.
Rear garden
Large fully enclosed rear garden which is mostly laid to lawn, large paved patio which is accessed via the living room and side passage from the utility room.
Property info
For more information about this property, please contact
Hawkins Patterson Estate Agents, B95 on +44 1564 648137 * (local rate)
Disclaimer
Property descriptions and related information displayed on this page, with the exclusion of Running Costs data, are marketing materials provided by Hawkins Patterson Estate Agents, and do not constitute property particulars. Please contact Hawkins Patterson Estate Agents for full details and further information. The Running Costs data displayed on this page are provided by PrimeLocation to give an indication of potential running costs based on various data sources. PrimeLocation does not warrant or accept any responsibility for the accuracy or completeness of the property descriptions, related information or Running Costs data provided here.





























.png)
