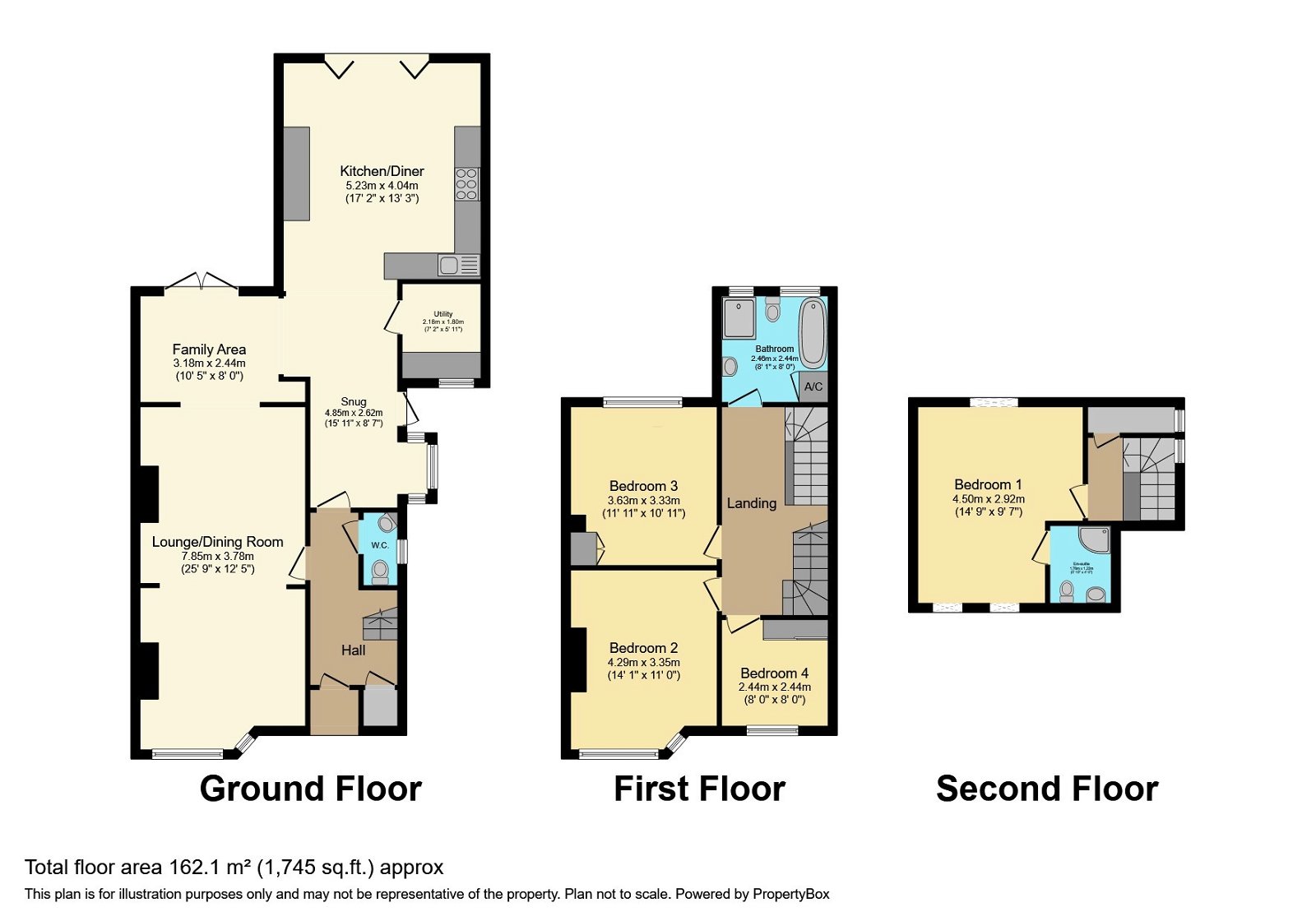Semi-detached house for sale in Swithland Lane, Rothley, Leicester LE7
* Calls to this number will be recorded for quality, compliance and training purposes.
Property features
- Quote CS0541 For Viewings
- Exceptional four bedroom semi-detached family home
- Master bedroom with en-suite
- Stunning open plan kitchen diner with bi-folding doors
- Utility room and ground floor cloakroom / W.C
- Large rear garden, ideal for families
- Off road parking for several cars to the front
- Sitting room, dining area, family area and snug area all on the ground floor
- Sought after Rothley location
- Countryside views to the front aspect
Property description
Quote CS0541 For Viewings - A brilliant location in Rothley with countryside views to the front aspect and this property does not disappoint. An exceptional four bedroom semi-detached family home with substantial accommodation as well as a great sized garden for children to play in.
Firstly, entering the property you have a very useful built in coat cupboard in the hallway, stairs to the first floor and access to both the sitting room, further access to the snug and access to the open plan kitchen diner. A ground floor cloakroom / W.C is also located off the entrance hall.
The snug area is great for taking a break to enjoy a coffee away from the kitchen and with the family room open plan layout opposite, with its contemporary style radiators and French doors to the garden, there is also a lot of natural light coming from the windows and Velux sky lights, adding a lot of wow factor. The 25 ft lounge diner is a brilliant sized room for families. Wooden flooring, two fireplace features and a multi fuel stove as a focal point. Neutrally decorated throughout, with a lot of natural light gives the ground floor a very nice homely feel.
Before walking into what is a stunning open plan kitchen diner, a very useful utility room has been created as part of the extension. Plumbing for washing machine and tumble dryer as well as wall and base units and extra work top space. The kitchen benefits from four sky lights as well as bi-folding doors which lead to the garden. An array of wall and base units, sink / drainer, built in dishwasher and a large freestanding gas range cooker are all part of the kitchen. Ample room for a table and chairs in the kitchen make this an ideal room for entertaining guests.
To the first floor are three bedrooms and the family bathroom with a further staircase that leads to the second floor Master bedroom and en-suite. Bedroom two and three are both great size double bedrooms and bedroom four is a nice sized single bedroom which has the benefit of contemporary modern wardrobes fitted with sliding doors. All the bedrooms have fitted blinds to the double glazed windows.
The main family bathroom has been upgraded with a double sized walk in shower cubicle, separate bath, W.C, wash hand basis with vanity unit and a built in cupboard containing the Vaillant combi boiler. With a heated towel rail, the family also boasts two double glazed windows.
The attractive looking staircase leads up to the second floor. The landing has been designed with a double glazed window and large storage cupboard, ideal for a coat rail. The Master bedroom has cupboards into the eaves as well as three Velux skylights. Great view from the sky lights are a big plus. The modern en-suite shower room has a corner shower cubicle fitted with rain fall shower head, skylight, W.C, wash hand basin with matching vanity unit, heated towel rail and is nicely tiled, offering a crisp clean finish.
The rear garden is a great size, ideal for children wanting a big lawn to play on. Coming into the garden you are immediately greeted by a raised decked area, created for seating and looking over the garden. At the far rear is a large shed offering further storage. Double gates to the side aspect, lead to the front driveway.
The front driveway is stoned and offers parking for several cars.
Swithland Lane is regarded as one of the best roads in Rothley and this extended semi-detached property offer wonderful sized accommodation. Older style properties of this size and price range are hard to find in Rothley with a non-estate position.
Quote CS0541 For Viewings.
Property info
For more information about this property, please contact
eXp World UK, WC2N on +44 1462 228653 * (local rate)
Disclaimer
Property descriptions and related information displayed on this page, with the exclusion of Running Costs data, are marketing materials provided by eXp World UK, and do not constitute property particulars. Please contact eXp World UK for full details and further information. The Running Costs data displayed on this page are provided by PrimeLocation to give an indication of potential running costs based on various data sources. PrimeLocation does not warrant or accept any responsibility for the accuracy or completeness of the property descriptions, related information or Running Costs data provided here.















































.png)
