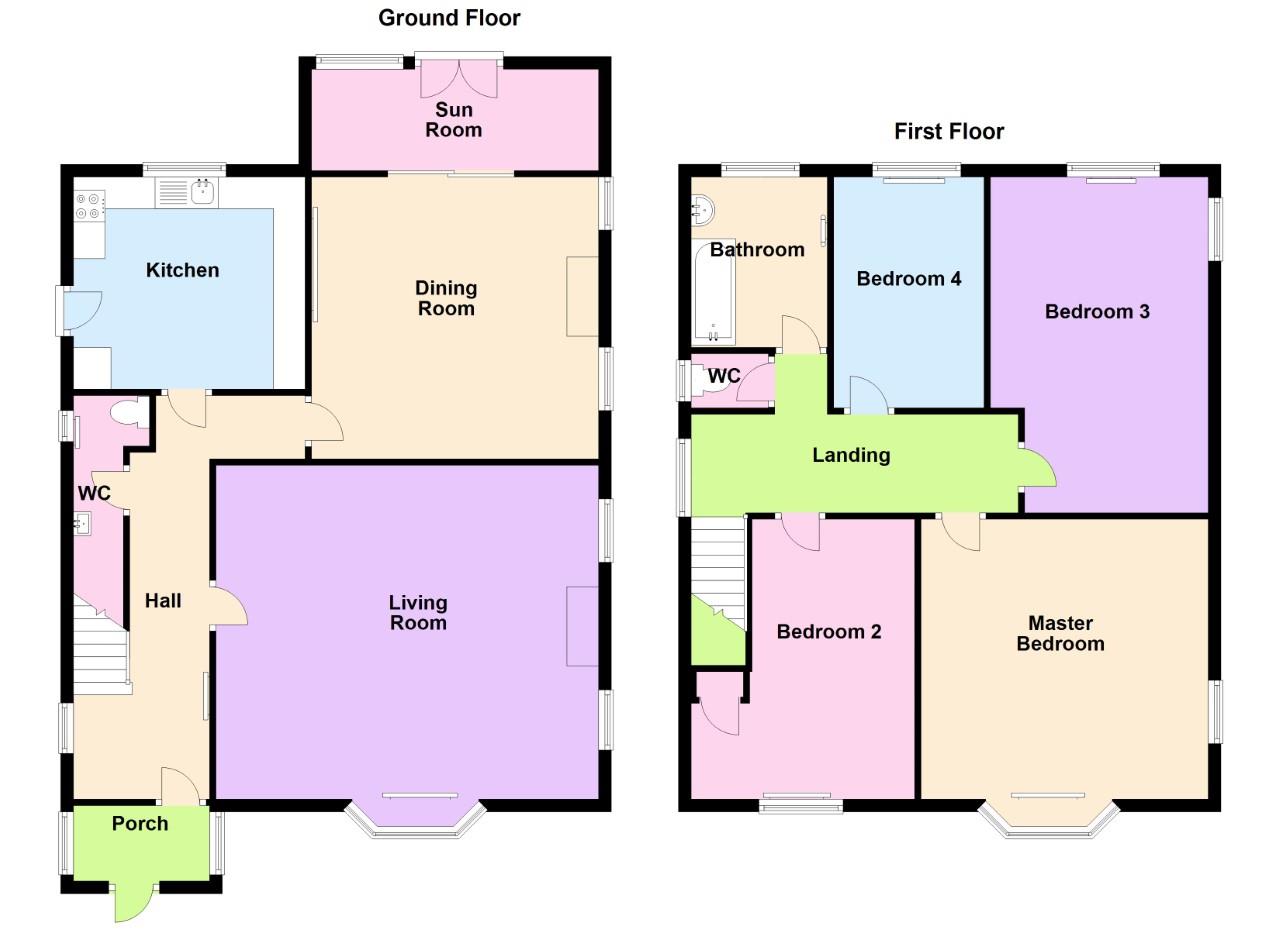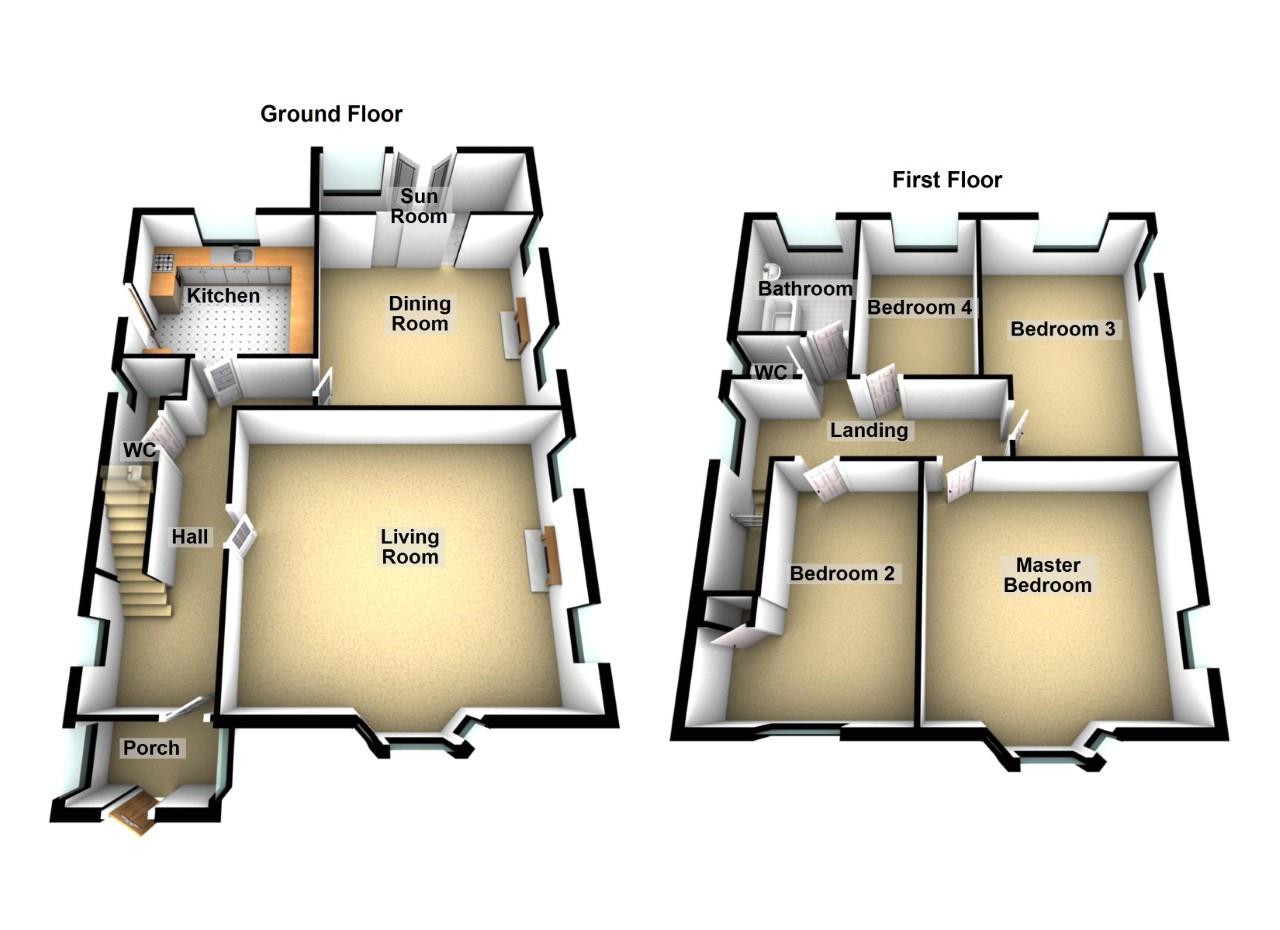Detached house for sale in Ffynone Drive, Swansea SA1
* Calls to this number will be recorded for quality, compliance and training purposes.
Property features
- Detached property
- Four bedrooms
- Two reception rooms
- First floor bathroom
- Desirable location
- Driveway/garage
- Enclosed rear garden
- Coucil tax-f
- Freehold
Property description
A delightful four bedroom detached property with an abundance of character and charm. Set in the desirable suburb of Ffynone, close to local shops, beautiful parks, amenities, restaurants and bars in the vibrant Uplands district. With great transport links to Swansea City Centre, Sketty and Mumbles, there is also a bus stop 25 metres away.
The accommodation comprises to the ground floor a porch, hall, WC, living room, kitchen and dining room with doors leading to the sun room. To the first floor you will find four bedrooms, bathroom and WC. Externally the property has level access with no steps, to the front for the property there is a beautiful array of colourful shrubs and flowers. To the side of the property there is a level driveway with parking for several vehicles leading to the garage. To the rear of the property there is a enclosed evergreen garden with patio area leading to a gravelled area with mature shrubs and flowers.
We believe this will make a wonderful family home viewing is highly recommended.
The Accommodation Comprises
Ground Floor
Porch
Entered via uPVC door, two double glazed windows to side, tiled flooring.
Hall
Enter via wooden door, staircase leading to the first floor, stain glass window to side, parquet wooden floor, radiator.
Wc
Fitted two piece suite comprising wash hand basin and WC. Double glazed window to side, laminate flooring, radiator.
Living Room (5.28m x 6.04m (17'4" x 19'10"))
Double glazed bay window to front, two double glazed windows to side, electric fireplace with marble surround, parquet wooden floor, radiator.
Kitchen (3.35m x 3.66m (11'0" x 12'0"))
Fitted with a range of wall and base units with worktop over, 1+1/2 bowl unit. Integrated fridge/freezer, space for cooker, dishwasher and washing machine. Double glazed window to the rear and uPVC door to the side, tiled flooring.
Dining Room (4.45m x 4.53m (14'7" x 14'10"))
Two double glazed windows to side, gas fireplace with marble surround, sliding doors leading to sun room, parquet wooden floor, radiator.
Sun Room
Double doors leading to the rear garden, tiled flooring.
First Floor
Landing
Stained glass window to side, fitted carpet.
Master Bedroom (4.42m x 4.53m (14'6" x 14'10"))
Double glazed bay window to front, double glazed window to side, fitted wardrobe, fitted carpet, radiator.
Bedroom 2 (4.42m x 2.00m (14'6" x 6'7"))
Double glazed window to front, storage cupboard, fitted carpet, radiator.
Bedroom 3 (5.31m x 3.44m (17'5" x 11'3"))
Double glazed window to rear, double glazed window to side, fitted carpet, radiator.
Bedroom 4 (3.65m x 2.38m (12'0" x 7'10"))
Double glazed window to rear, fitted carpet, radiator.
Bathroom
Fitted two piece suite comprising bath with electric shower over and wash hand basin. Frosted double glazed window to rear, part tiled walls, vinyl flooring, heated towel rail.
Wc
Frosted double glazed window to side, WC, vinyl flooring.
External
To the front for the property there is a beautiful array of colourfully scrubs and flowers. To the side of the property there is a driveway leading to the garage.
Garage
Up and over door.
Rear Garden
To the rear of the property there is a enclosed evergreen garden with patio area leading to a gravelled area with mature scrubs and flowers.
Tenure
Freehold
Council Tax – F (2022/2023 - £2574.66 min)
Property info
4 Ffynone7.Jpg View original

4 Ffynone8.Jpg View original

For more information about this property, please contact
Astleys - Swansea, SA1 on +44 1792 925017 * (local rate)
Disclaimer
Property descriptions and related information displayed on this page, with the exclusion of Running Costs data, are marketing materials provided by Astleys - Swansea, and do not constitute property particulars. Please contact Astleys - Swansea for full details and further information. The Running Costs data displayed on this page are provided by PrimeLocation to give an indication of potential running costs based on various data sources. PrimeLocation does not warrant or accept any responsibility for the accuracy or completeness of the property descriptions, related information or Running Costs data provided here.











































.png)


