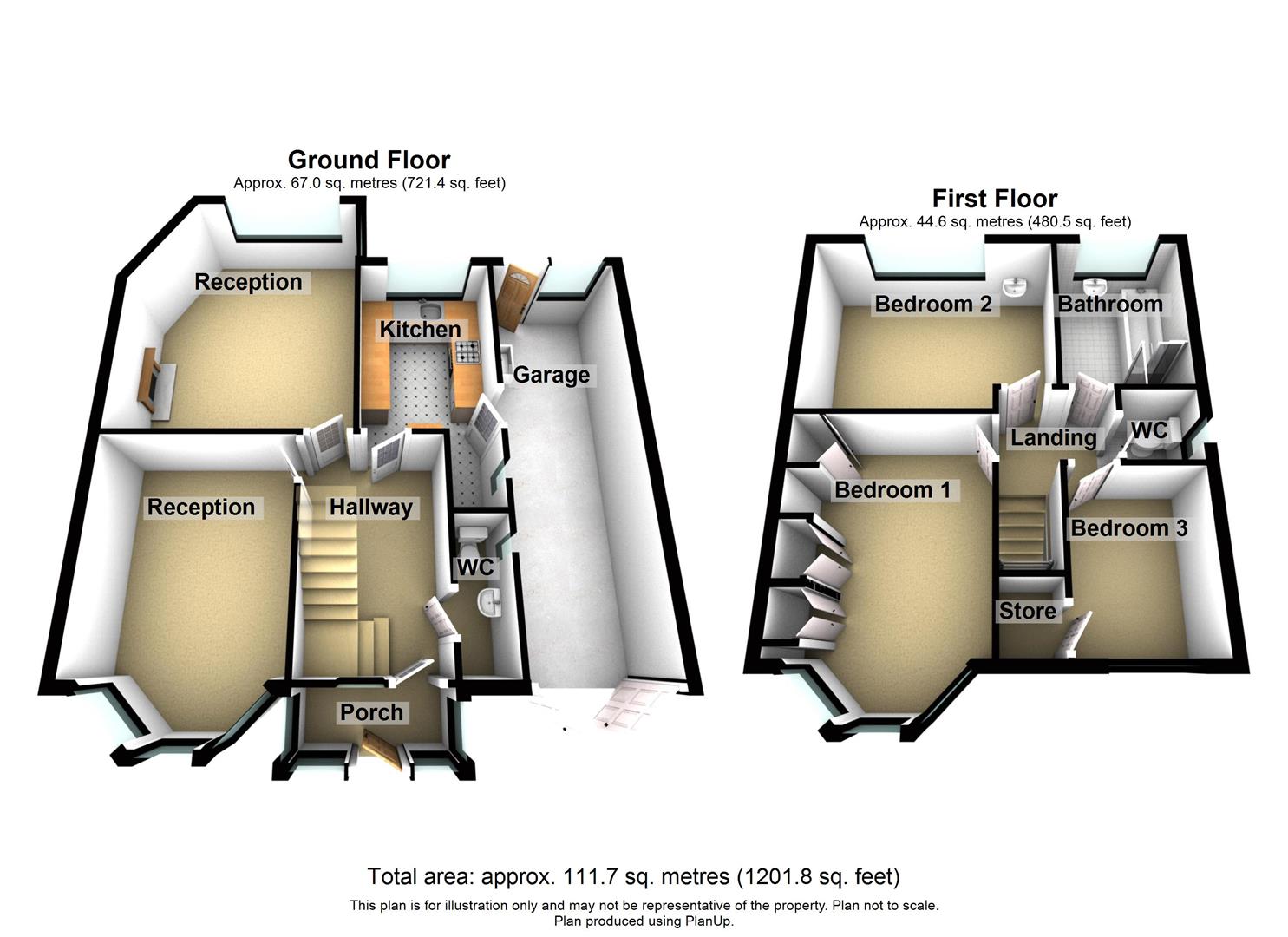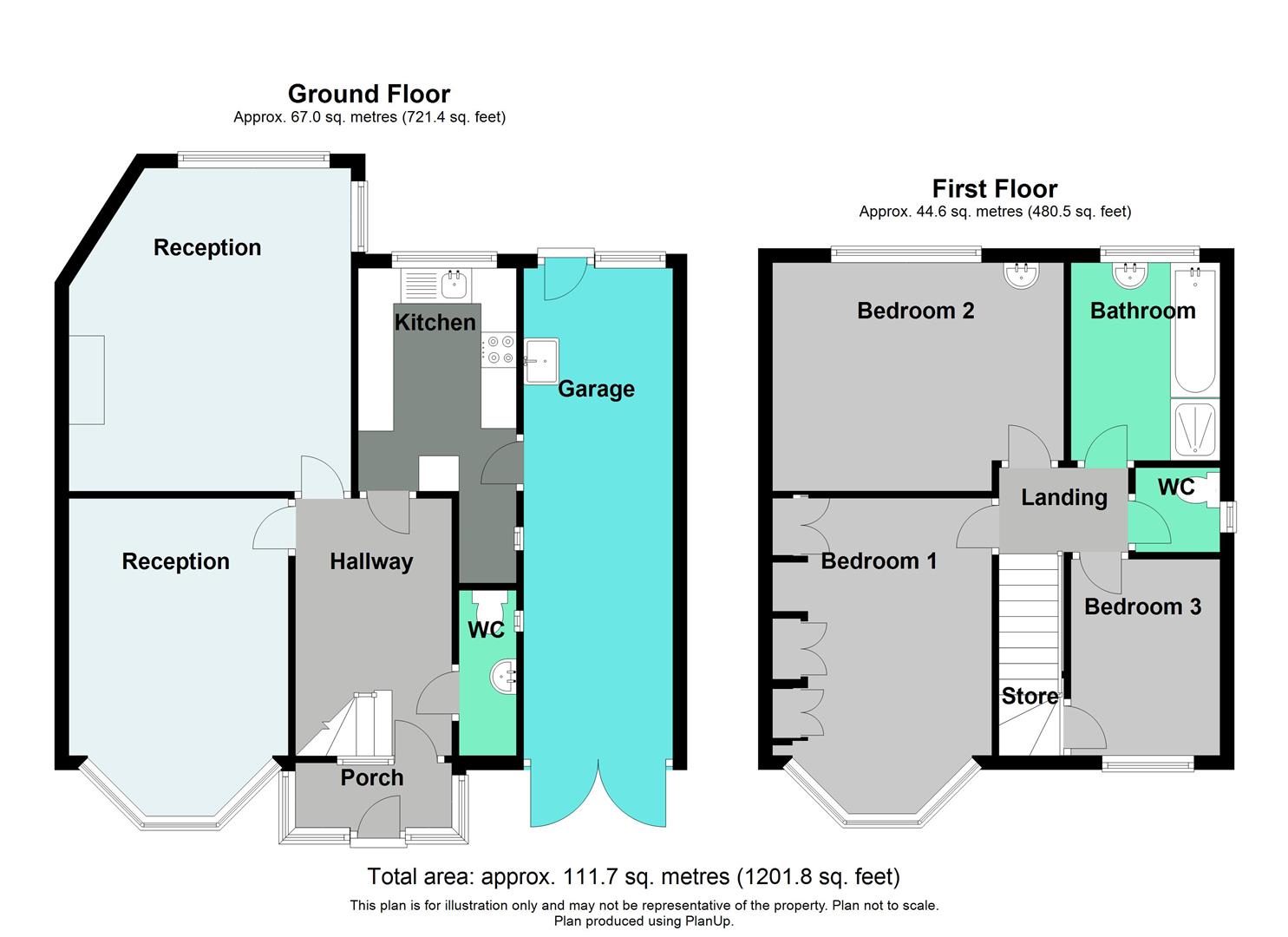Semi-detached house for sale in Farnworth Grove, Castle Bromwich, Birmingham B36
* Calls to this number will be recorded for quality, compliance and training purposes.
Property features
- No Upward Chain
- Corner Plot
- Outspanning Rear Garden
- Driveway
- Tandem Side Garage
- Semi-Detached
- Three Bedrooms
- Two Receptions
- Extended Rear Lounge
- Cul-De-Sac Location
Property description
** no upward chain ** corner plot ** out spanning rear garden ** tandem garage **
masses of potential due to the plot size, the tandem garage and out spanning garden - just look at other properties in the cul-de-sac that have been done already
This semi-detached property is situated in a cul-de-sac location within the Castle Bromwich area just off Green Lane and benefits from a longer than average driveway to the front due to its corner location and a front garden to one side of the driveway. Enclosed entrance porch, entrance hallway, guest WC just off the hallway area, two reception rooms, the rear one is extended already, a kitchen with the benefit of a pantry area and fitted appliances, a tandem side garage, and an out-spanning rear garden. To the first floor there are three bedrooms, two doubles and a single, and a family bathroom with a separate WC. Energy Efficiency Rating:- D
Approach
The property is situated in a cul-de-sac location.
Front Garden/Driveway
Garden laid mainly to lawn with mature shrubbery to the front, paved pathways with decorative gravel inset creating a driveway which provides off road parking for multiple vehicles. Access gate to the side of the property allowing direct access to/from the rear garden area. A single glazed door allowing access to:-
Entrance Porch (2.31m x 0.91m (7'7" x 3'))
Enclosed entrance porch with windows to the front and to the side, tiling to the floor area, and a further single glazed window and door allowing access to:-
Entrance Hallway (3.63m x 2.21m (11'11" x 7'3"))
Stairs rising to the first floor landing area with open space below, radiator, and a decorative coving finish to the ceiling. Doors to:-
Guest Wc (2.34m x 0.81m (7'8" x 2'8"))
Suite comprised of a low flush WC and a wall mounted wash hand basin. Tiled splash back to the wash basin area, tiled floor and a single glazed window to the side into the garage area.
Reception Room One (4.42m into bay, 3.63m to wall x 3.10m (14'6" into)
Double glazed bay window to the front, radiator, and a decorative coving finish to the ceiling area.
Reception Room Two (Extended) (5.26m x 4.04m max tapering to 3.00m (17'3" x 13'3")
Double glazed windows to the rear and to the side, two radiators, and an electric wall mounted glass fronted fire with a stone and glass effect bed. Shelving to one side of the chimney breast area and decorative coving finish to the ceiling.
Kitchen (3.15m x 2.24m + pantry area (10'4" x 7'4" + pantry)
Range of wall mounted display cabinets with glass sliding access doors, and floor standing base units with a work surface over incorporating a stainless steel effect sink and drainer unit with a mixer tap over. Appliances built in consist of a New World eye level double oven, and a Bosch electric hob with a stainless steel effect splash back over. Matching up-stands to the work surface area in place of tiling, and a breakfast bar to one end of the work surface. Plumbing for a washing machine or dishwasher, tiling to the floor area, and a pantry with a single glazed window to the side into the garage area. Double glazed window to the rear and a door to the side allowing access to:-
Tandem Garage (7.01m x 2.11m (23' x 6'11"))
Double doors to the front allowing access to/from the driveway area, double glazed window to the rear and a double glazed door also to the rear allowing access to/from the rear garden area. Electric supply, lighting, wall mounted Worcester boiler, fuse board, utility meters and a wall mounted Belfast sink.
First Floor
Landing
Loft access via the hatch area, and doors to:-
Bedroom One (4.42m into bay 3.63m to wall x 3.15m (14'6 into ba)
Double glazed bay window to the front, radiator and three double fitted wardrobes to one wall with shelving between over the chimney breast area.
Bedroom Two (4.11m max 3.15m min x 3.23m max 2.79m min (13'6" m)
Double glazed window to the rear, radiator, and a pedestal wash hand basin to one side of the window area.
Bedroom Three (2.79m x 2.11m (9'2" x 6'11"))
Double glazed window to the front, radiator, and a built in storage cupboard/wardrobe situated over the stairs area.
Bathroom (2.77m x 2.21m (9'1" x 7'3"))
Suite comprised of a Cast panelled bath, tiled shower cubicle, and a pedestal wash hand basin. Radiator, tiling to the floor area, tiling to the walls with a mirror inset to one wall, and a double glazed window to the rear.
Wc (1.19m x 1.19m (3'11" x 3'11"))
Low flush WC, partly tiled walls, tiling to the floor area and a single glazed window to the side.
Outside
Rear Garden
Paved pathway surrounding the property leading to an access gate to the front allowing access to/from the front driveway, garden laid mainly to lawn with mature shrubbery and flower beds surrounding and a fence perimeter.
Property info
11 Farnworth Grove.Jpg View original

11 Farnworth Grove.Jpg View original

For more information about this property, please contact
Prime Estates, B36 on +44 121 411 0688 * (local rate)
Disclaimer
Property descriptions and related information displayed on this page, with the exclusion of Running Costs data, are marketing materials provided by Prime Estates, and do not constitute property particulars. Please contact Prime Estates for full details and further information. The Running Costs data displayed on this page are provided by PrimeLocation to give an indication of potential running costs based on various data sources. PrimeLocation does not warrant or accept any responsibility for the accuracy or completeness of the property descriptions, related information or Running Costs data provided here.





































.png)