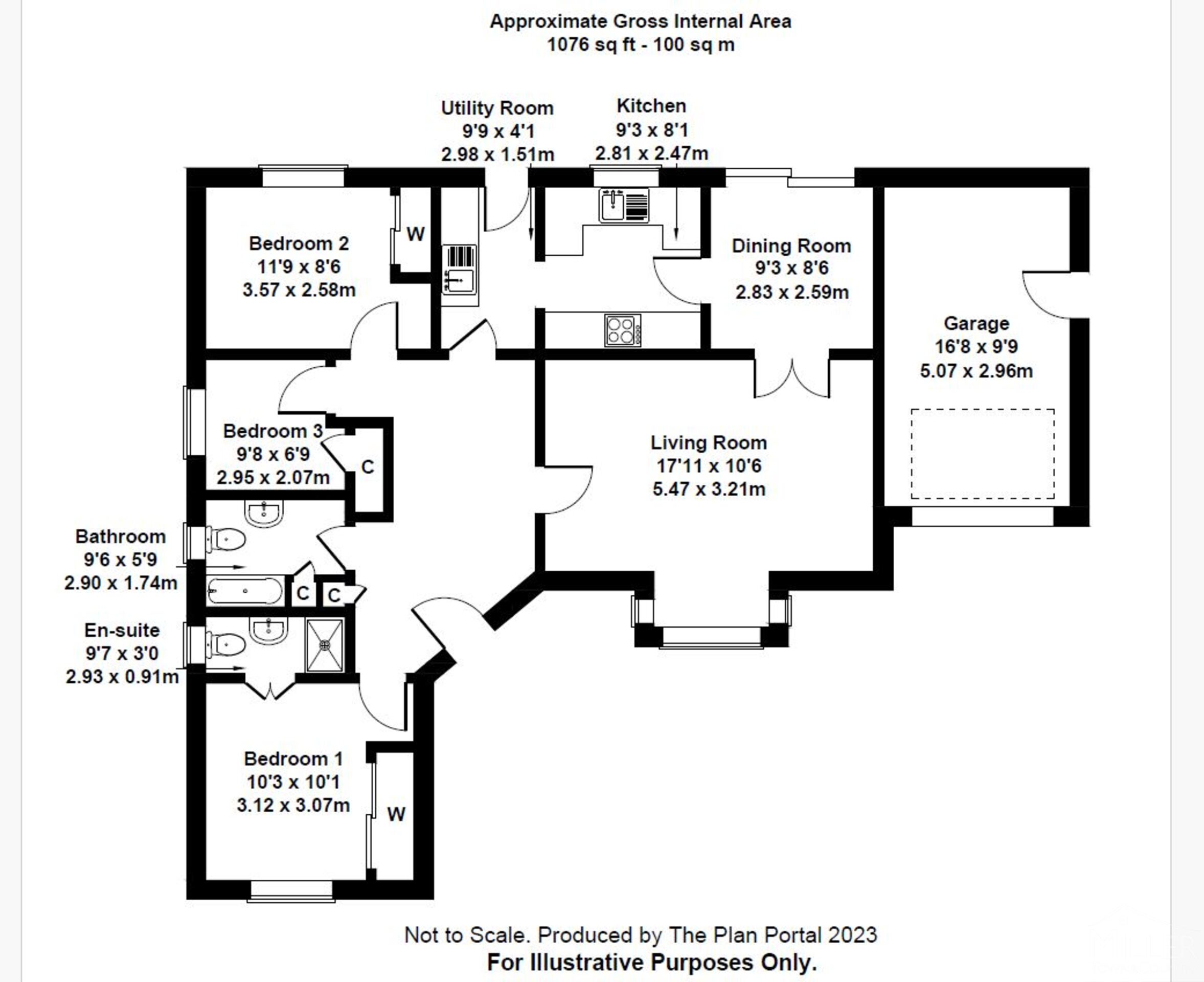Detached bungalow for sale in Goss Meadow, Bow, Crediton, Devon EX17
* Calls to this number will be recorded for quality, compliance and training purposes.
Property features
- Detached Bungalow on Level Plot
- Three Bedrooms, Master En-Suite
- 17ft Sitting Room with Bay Window
- Driveway & Garage
- Quiet Cul-De-Sac Setting
- Well Established Rear Garden
Property description
This detached bungalow is set on a level plot in a quiet cul-de-sac location within walking distance to amenities. Upon entering the generous hallway, to the left three bedrooms and the family bathroom can be found, with the principal bedroom having an ensuite shower room. To the right is a 17ft living room with bay window overlooking the front garden. Double doors lead to the dining room and kitchen beyond, and sliding patio doors from the dining room lead to the garden. The kitchen is well equipped with generous cupboards, integrated twin oven and hob, fridge and freezer. Beyond the kitchen is a handy utility room, leading back to hallway. The bungalow is set on a generous plot with an area of lawn to the front, off road parking for 2-3 vehicles and a single garage. To either side of the property, pedestrian gates lead to the rear garden. The rear garden is well established and maintained with an array of mature shrubs and plants, area of lawn and well positioned patio to enjoy the evening sunshine.
The property is situated at the end of a quiet cul-de-sac and is only a short walk to the village amenities, including Doctors surgery, Co-Op supermarket, Garden centre, public house and a primary school. The neighbouring village of Copplestone has a station and rail link to Barnstaple and Exeter. The village itself is centrally located between the towns of Crediton and Okehampton and North Tawton on the fringe of Mid and West Devon.
Accommodation
Entrance Hallway (4.01 m x 1.83 m (13'2" x 6'0"))
Kitchen (2.82 m x 2.46 m (9'3" x 8'1"))
Living Room (5.46 m x 3.20 m (17'11" x 10'6"))
Dining Room (2.82 m x 2.59 m (9'3" x 8'6"))
Utility (2.97 m x 1.50 m (9'9" x 4'11"))
Need to check this?
Bedroom 1 (3.12 m x 3.07 m (10'3" x 10'1"))
En-Suite (2.92 m x 0.91 m (9'7" x 3'0"))
Bedroom 2 (3.58 m x 2.59 m (11'9" x 8'6"))
Bedroom 3 (2.95 m x 2.06 m (9'8" x 6'9"))
Bathroom (2.90 m x 1.75 m (9'6" x 5'9"))
Garage (5.08 m x 2.97 m (16'8" x 9'9"))
Property info
For more information about this property, please contact
Miller Town & Country, EX20 on +44 1837 334003 * (local rate)
Disclaimer
Property descriptions and related information displayed on this page, with the exclusion of Running Costs data, are marketing materials provided by Miller Town & Country, and do not constitute property particulars. Please contact Miller Town & Country for full details and further information. The Running Costs data displayed on this page are provided by PrimeLocation to give an indication of potential running costs based on various data sources. PrimeLocation does not warrant or accept any responsibility for the accuracy or completeness of the property descriptions, related information or Running Costs data provided here.




























.png)


