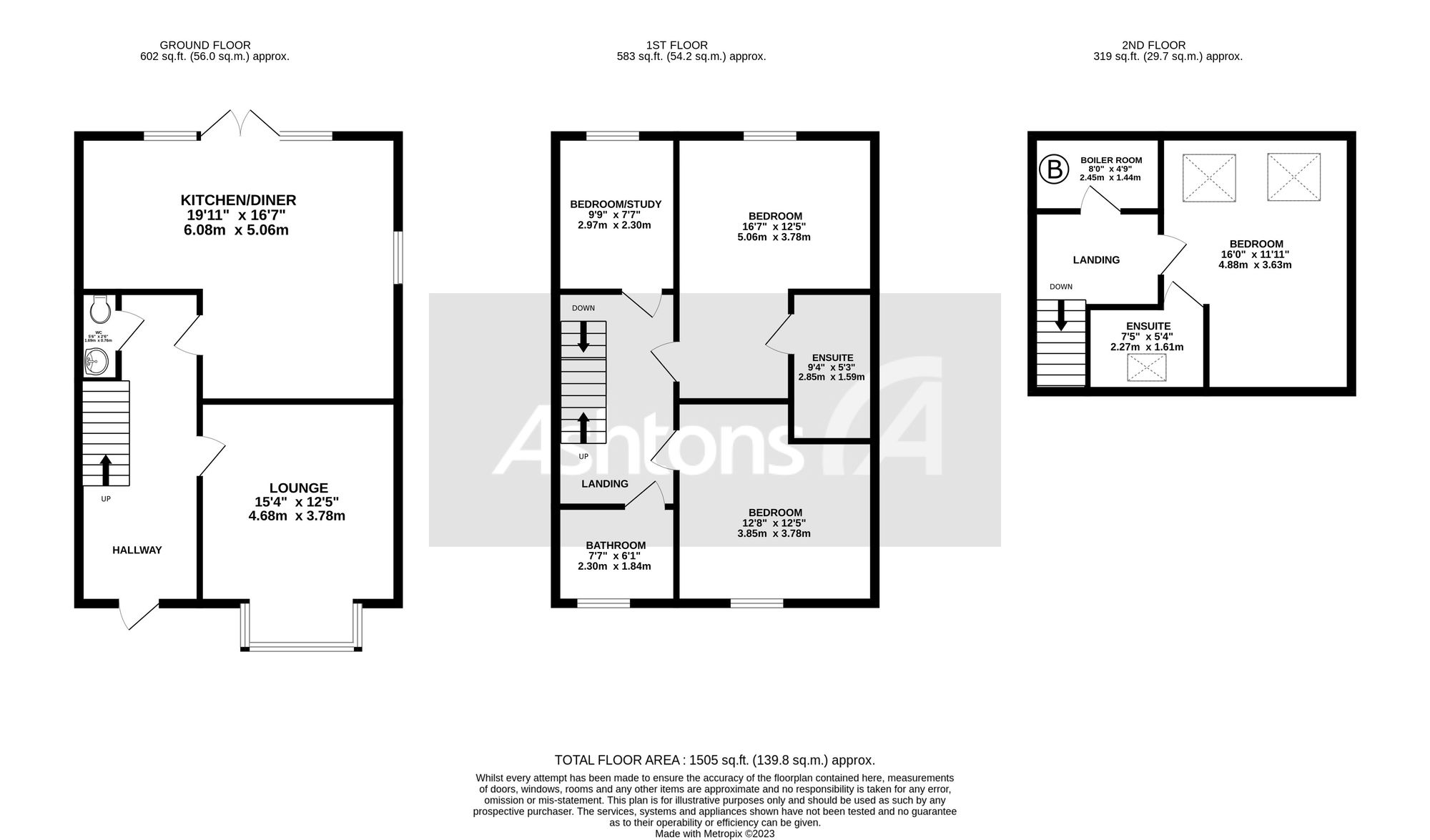Detached house for sale in Clay Lane, Burtonwood WA5
* Calls to this number will be recorded for quality, compliance and training purposes.
Property features
- Incredible Detached New Home
- Impressive Size Over 1500 Sft over Three Stories
- Double Driveway and Parking
- Electric Car Charging Point
- Open Plan Living Kitchen and Dining Area With Patio Doors Leading Onto the Garden
- Established Residential Location
- No Chain and Freehold
- High Specification
- Two Master Suites With Ensuite
- Energy Efficient Build - Brand New Heating, Electrics
Property description
Introducing a remarkable and spacious detached new home, extending over 1500 square feet, that presents an unrivalled opportunity for comfortable and modern living. Nestled in the sought-after Burtonwood area, this impressive three-story abode combines contemporary design with energy-efficient features.
The exterior of the property has a modern façade with plentiful parking.
Step inside there is a large entrance, and instantly you sense the scale of the building. From the stunning hallway, with its sleek staircase every detail has been thoughtfully chosen to create an ambience of refined luxury.
The main floor unveils an open-plan layout that seamlessly integrates the living, dining, and kitchen areas, ideal for both relaxed family living and entertaining guests. The thoughtfully designed kitchen boasts top-of-the-line appliances, ample counter space, and an abundance of storage options, ensuring that culinary endeavours are effortlessly executed. Adjoining the kitchen, the dining area offers a comfortable space for gathering, it has access onto the rear garden from the large patio doors which has a lawned area and patio, while the expansive separate living room is flooded with natural light from the bay window. There is also a very handy ground floor WC added under the stairs.
The first floor houses a master suite with ensuite facilities, bedroom and family bathroom and a further bedroom or study. The top floor houses a large boiler room which could be utilised as a storage cupboard or a utility room. There is another large bedroom with velux skylights and a further ensuite.
This property boasts numerous energy-efficient features, including double-glazed windows, high-quality insulation, and smart heating systems, ensuring comfort and reduced utility costs all year round. With an emphasis on sustainability and forward-thinking design, this home offers the perfect blend of style and practicality.
Situated in the highly desirable Burtonwood area, this home benefits from a sought-after address. Close proximity to reputable schools, well-established amenities, and convenient transport links further add to the allure of this remarkable property.
In conclusion, this stunning detached new home offers an exceptional opportunity to own a contemporary home. Meticulously designed, boasting over 1500 square feet of carefully optimised living space. Do not miss the chance to make this extraordinary property your own. Contact us today to arrange your viewing.
Parking - Driveway
For more information about this property, please contact
Ashtons Estate Agency - Ashton-In-Makerfield, WN4 on +44 1942 566687 * (local rate)
Disclaimer
Property descriptions and related information displayed on this page, with the exclusion of Running Costs data, are marketing materials provided by Ashtons Estate Agency - Ashton-In-Makerfield, and do not constitute property particulars. Please contact Ashtons Estate Agency - Ashton-In-Makerfield for full details and further information. The Running Costs data displayed on this page are provided by PrimeLocation to give an indication of potential running costs based on various data sources. PrimeLocation does not warrant or accept any responsibility for the accuracy or completeness of the property descriptions, related information or Running Costs data provided here.









































.png)
