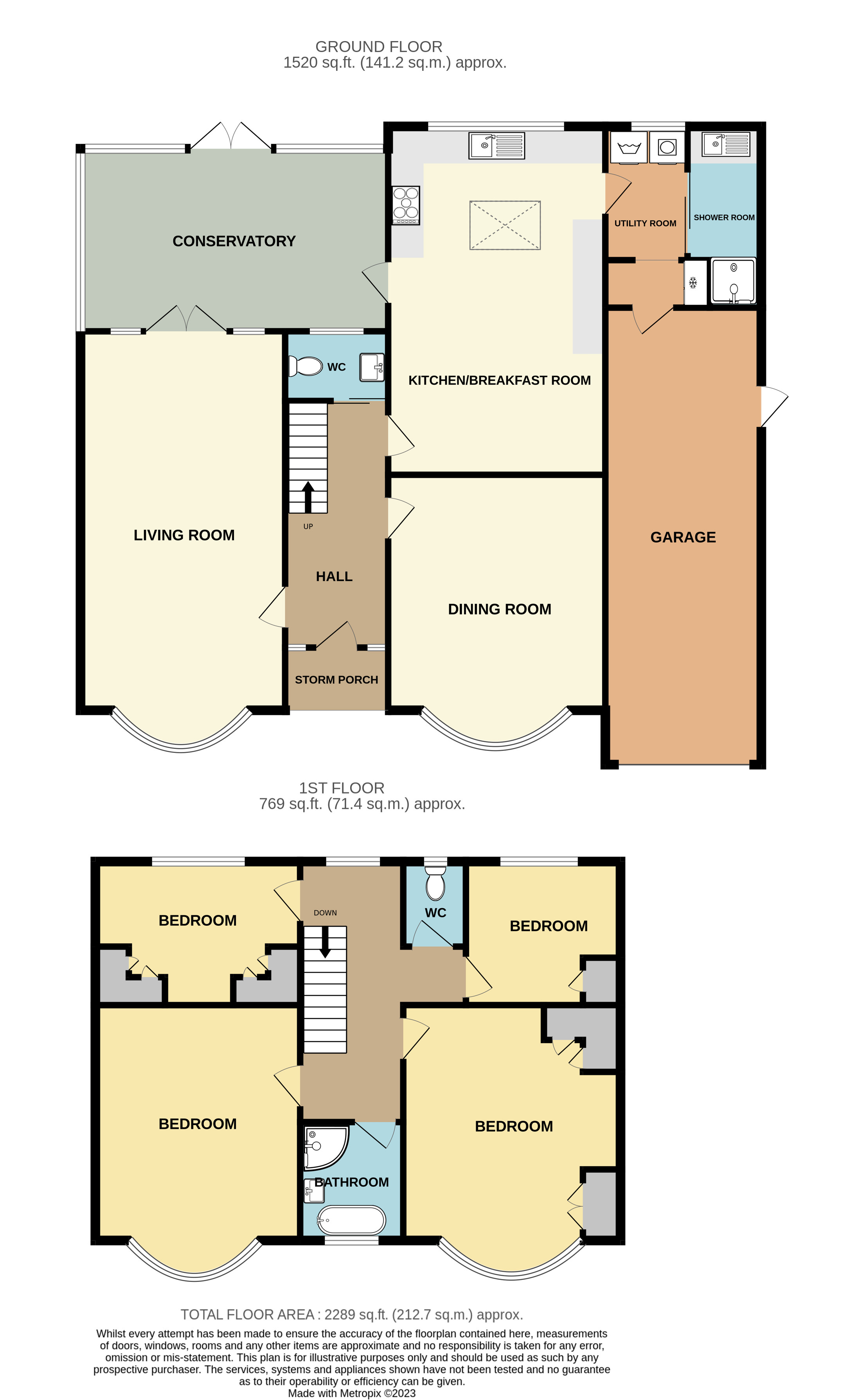Detached house for sale in The Drive, Wallington SM6
* Calls to this number will be recorded for quality, compliance and training purposes.
Property features
- Imposing Detached Double Fronted House
- Sought After Road Close To Reputable Schools
- Three Reception Rooms
- Open Plan Kitchen with Separate Utility Room
- Two Bath/Shower Rooms
- Four Bedrooms
- Large Rear Garden
- Viewing Highly Recommended
Property description
Situated in a highly sought after tree lined road close to Wallington High School for Girls and John Fisher, this attractive double fronted detached family home is well presented throughout and benefits from some characterful features including herringbone parquet flooring and a stunning 'sunburst' stained glass window.
The good size entrance hall leads into a large living room with doors leading out into the conservatory. There is a spacious dining room with circular bay window to the front and separate breakfast room which is open plan to the kitchen. A door leads into the utility room and refitted ground floor shower room and also access into the garage.
Upstairs there are four generous sized bedrooms and a modern bathroom which features a freestanding bath and separate shower enclosure. Outside, the driveway at the front provides off street parking for a number of vehicles and leads to the attached garage and to the rear there is a large mature garden with perimeter hedging.
Situated in a highly sought after tree lined road close to Wallington High School for Girls and John Fisher, this attractive double fronted detached family home is well presented throughout and benefits from some characterful features including herringbone parquet flooring and a stunning 'sunburst' stained glass window.
The good size entrance hall leads into a large living room with doors leading out into the conservatory. There is a spacious dining room with circular bay window to the front and separate breakfast room which is open plan to the kitchen. A door leads into the utility room and refitted ground floor shower room and also access into the garage.
Upstairs there are four generous sized bedrooms and a modern bathroom which features a freestanding bath and separate shower enclosure. Outside, the driveway at the front provides off street parking for a number of vehicles and leads to the attached garage and to the rear there is a large mature garden with perimeter hedging.
A range of leisure pursuits can be found close by including Purley Sports Club and Woodcote Park golf course. Both Wallington and Purley town centres can also be found nearby and offer a range of shops, amenities and transport links with links to London and the South Coast.
Spacious entrance hall
living room 23' 0" x 12' 6" (7.01m x 3.81m)
dining room 14' 3" x 13' 1" (4.34m x 3.99m)
conservatory 17' 5" x 12' 0" (5.31m x 3.66m)
kitchen/breakfast room 20' 8" x 13' 1" (6.3m x 3.99m)
utility room 8' 2" x 5' 3" (2.49m x 1.6m)
shower room 10' 6" x 4' 3" (3.2m x 1.3m)
downstairs WC
stairs to first floor
bedroom 1 14' 1" x 13' 1" (4.29m x 3.99m)
bedroom 2 14' 1" x 12' 6" (4.29m x 3.81m)
bedroom 3 12' 6" x 8' 2" (3.81m x 2.49m)
bedroom 4 8' 10" x 8' 10" (2.69m x 2.69m)
bathroom
garage 27' 11" x 9' 10" (8.51m x 3m)
driveway for A number of cars
large rear garden
Property info
For more information about this property, please contact
Paul Graham, SM6 on +44 20 3641 1322 * (local rate)
Disclaimer
Property descriptions and related information displayed on this page, with the exclusion of Running Costs data, are marketing materials provided by Paul Graham, and do not constitute property particulars. Please contact Paul Graham for full details and further information. The Running Costs data displayed on this page are provided by PrimeLocation to give an indication of potential running costs based on various data sources. PrimeLocation does not warrant or accept any responsibility for the accuracy or completeness of the property descriptions, related information or Running Costs data provided here.







































.png)

