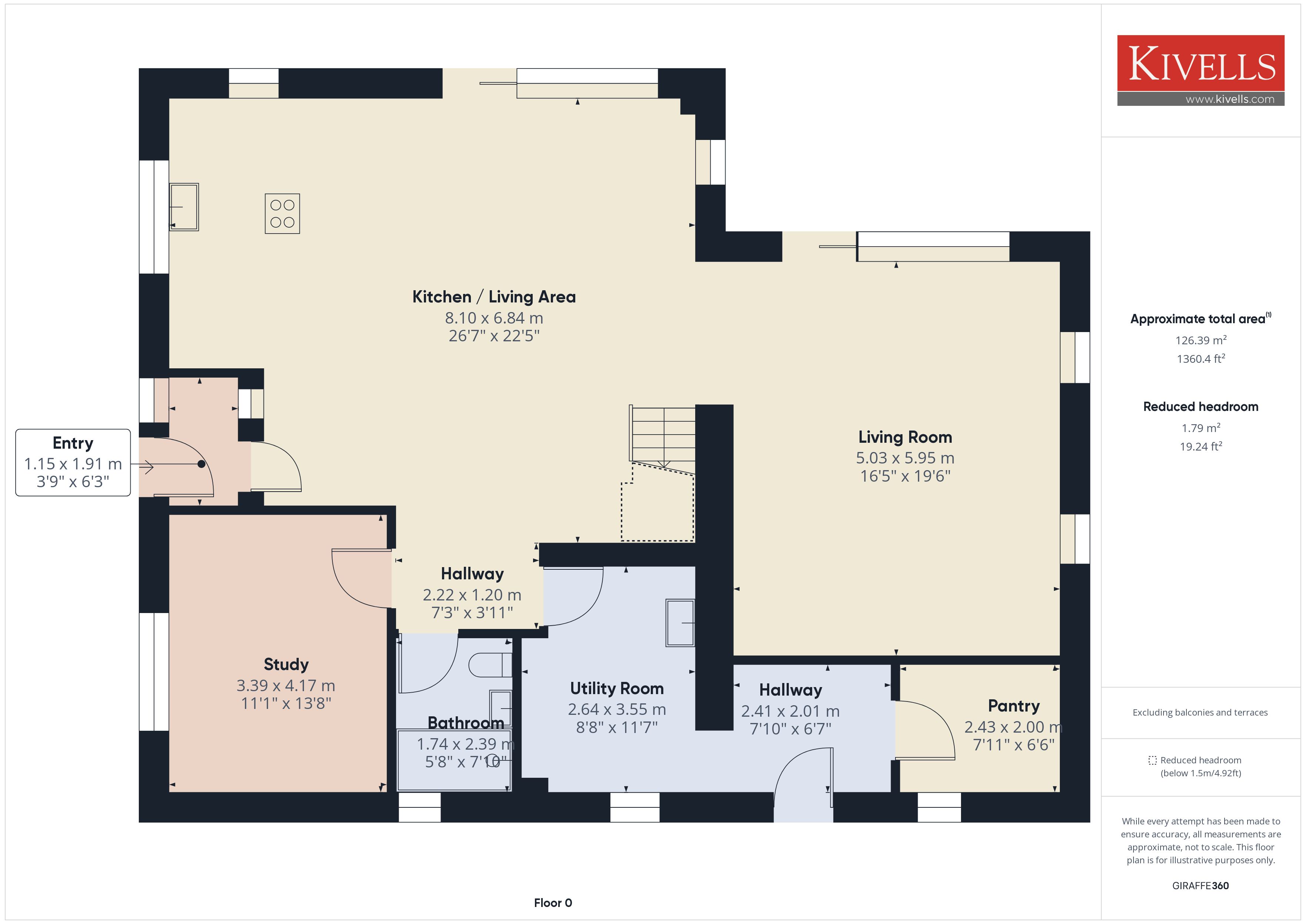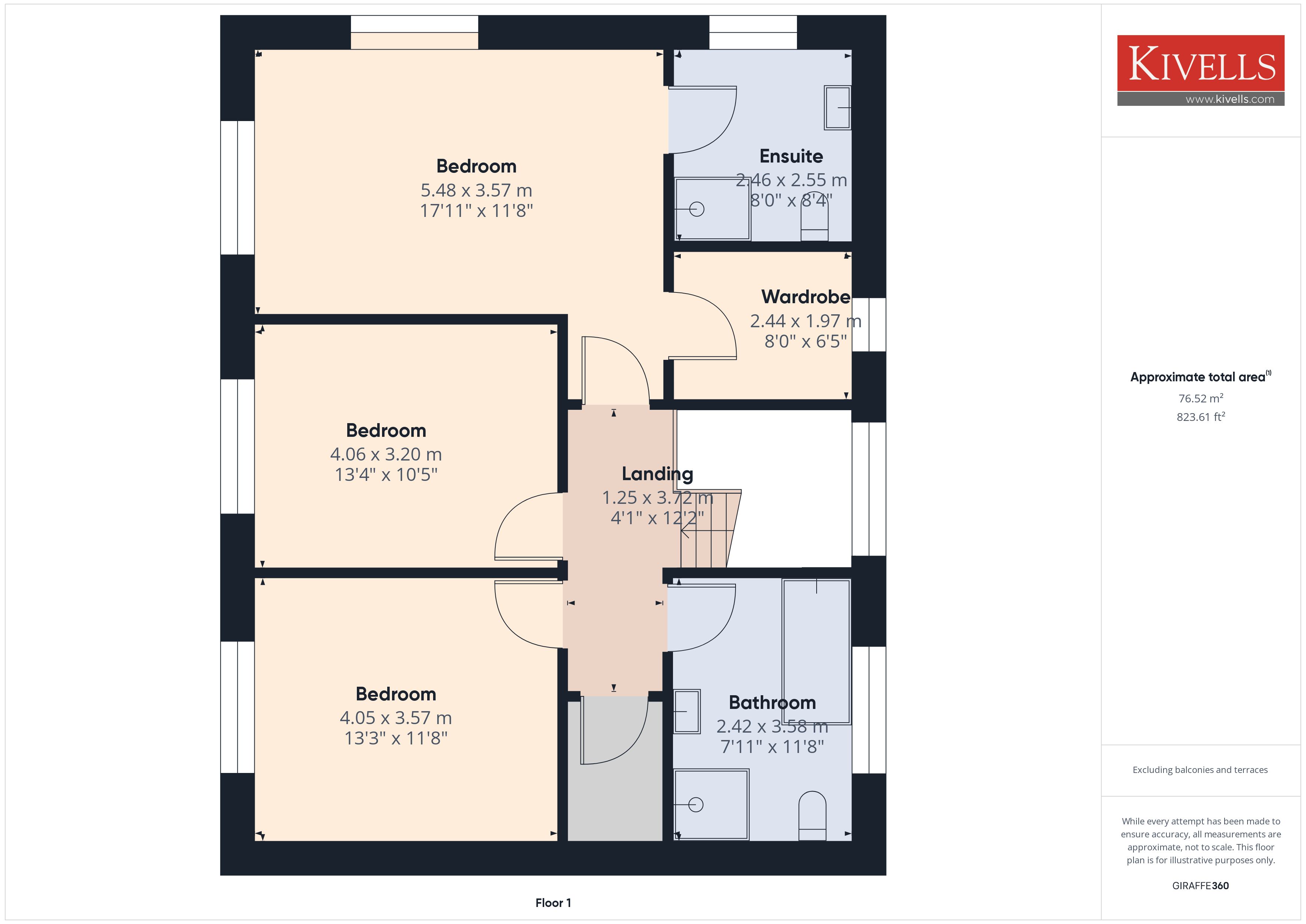Detached house for sale in Chilsworthy, Holsworthy, Devon EX22
* Calls to this number will be recorded for quality, compliance and training purposes.
Property features
- Planning Potential for up to 6 dwellings
- C. 4.25 acres of gardens and land
- Extremely energy efficient
- Modern and stylish design
- Double garage and ample off road parking
- EPC Rating A
Property description
Planning Potential for multiple dwellings | C. 4.25 acres of gardens and land | Extremely energy efficient | Modern and stylish design | Double garage and ample off road parking | EPC Rating A
Description
Nestled on the outskirts of a rural village this property offers sprawling gardens and an exquisite three-bedroom energy efficient home. The property blends a harmonious blend of sustainable living and impeccable elegance. From its thoughtfully designed layout to its eco-conscious features, this property embodies a commitment to environmental stewardship without compromising on modern comfort and style.
Step through the threshold of this eco-conscious haven and be greeted by a spacious, light-filled living area, where expansive west facing windows invite natural light through the home. The dual aspect living room provides a cosy space to relax with fantastic views over the gardens and countryside beyond whilst the study to the front of the property offers a variety of options including the potential for a downstairs bedroom.
The kitchen, a culinary enthusiast's dream, is equipped with top-of-the-range appliances, a large island with Caesarstone quartz worktop and sleek cabinets that blend seamlessly with the contemporary décor. Floor to ceiling windows and a sliding patio door create the perfect link between the indoors and outdoors.
Three well-appointed double bedrooms on the first floor provide ample space for families with the family bathroom boasting an elegant freestanding bath and walk in shower. The master suite, benefits from dual aspect windows offering picture perfect views over the gardens, a walk in wardrobe and a spacious en-suite bathroom.
Stepping outside, you'll discover four acres of well-established gardens, an orchard, Polly tunnels and paddock. The property would be ideal for anyone looking to live a sustainable lifestyle with ample room for livestock. A west facing patio, perfect for alfresco dining or simply enjoying the afternoon sun, extends the living space outwards, connects the garden and home. There is also a vast amount of planning potential on the site to either extend the current dwelling or create additional residences with outline planning permission previously approved.
This energy efficient home is a testament to sustainable living. Its airtight construction, aluminium/wood triple-glazed windows throughout, and high-level insulation minimize energy consumption, whilst the gardens and land making it a haven for eco-conscious homeowners. A mechanical ventilation heat recovery system ensures optimal air quality throughout the home, while solar panels provide a sustainable source of energy.
With its energy-efficient design, impeccable décor, and captivating surroundings, it offers a lifestyle that prioritizes environmental responsibility without sacrificing modern convenience and style.
Location
Situated in the sought after village of Chilsworthy with its well utilised Village Hall and the village green with children's play area.
The market town of Holsworthy is two miles away with a wide range of shopping and banking facilities including ‘Waitrose’ and ‘Co-op’ supermarkets and M&S Foodhall with associated filling station, along with dentist, doctors, hospital, leisure facilities and an 18 hole golf course. The village of Bradworthy (six miles) has a good range of amenities including the popular Bradworthy Inn and the well respected Bradworthy Primary Academy with its Pre-School facilities.
Bude (10 miles) also has a range of shopping, banking and leisure facilities along with some attractive coastal resorts and beaches. Barnstaple town is 28 miles with a good range of shopping facilities and train station providing link to Exeter. The City of Plymouth is about 41 miles with extensive shopping facilities whilst the Cathedral City of Exeter is 47 miles with extensive shopping and travel facilities.
Accommodation
entrance porch
Enter through aluminium door with triple glazed full length window to side. Limestone flooring & downlight. Double glazed door to:
Kitchen/dining room
The Kitchen area comprises of a range of base level units with Caesarstone quartz worksurface over incorporating sink with inset drainer. Matching Island unit with Caesarstone quartz worksurface over incorporating bora induction hob with built-in extractor. Two built-in eye-level Miele ovens and space for free-standing fridge/freezer. The dining area has ample space for large dining table. Triple aspect room with triple glazed windows to the front, side and rear in addition to sliding triple glazed door giving access to the south facing patio. Beautiful bespoke turned oak staircase rising to the first floor, Daikin, air to air heater / air con unit. Continuation of limestone flooring, downlights and pendant light over dining table. Oak doors to Utility Room, Study and Cloakroom. Access through to:
Living room
Dual aspect reception room with triple aspect windows to the rear in addition to large sliding door giving access to the south facing patio. Continuation of limestone flooring, television point and wall lights.
Study/bedroom four
Front aspect triple glazed window, continuation of limestone flooring and pendant ceiling light.
Cloakroom
Fully tiled bathroom with walk-in shower housing rain head shower with separate hand attachment, low level flush WC and wall mounted wash hand basin. Side aspect triple glazed opaque window and downlights.
Utility room
Base level units with worksurface over incorporating sink/drainer unit. Space and plumbing for washing machine and dishwasher, further space for tumble dryer. Mvhr system and hot water cylinder. Side aspect triple glazed window, continuation of limestone flooring and smoke alarm. Access through to:
Boot room
Triple glazed door giving access to the side. Continuation of limestone floor, downlights and Oak door to:
Pantry
Side aspect triple glazed window, continuation of limestone flooring and wall light.
First floor landing
Rear aspect triple glazed window over stairs, engineered oak flooring, smoke alarm and storage cupboard. Oak doors to:
Master bedroom
Dual aspect with triple glazed window to the front in addition to a large picture window to the side overlooking the garden to countryside beyond. Continuation of engineered oak flooring, wall lights and ceiling light. Oak doors to:
Dressing room
Rear aspect triple glazed window, continuation of engineered oak flooring, wall light and ample hanging space with shelving.
En-suite
Shower housing rain head shower with separate hand attachment, pedestal wash hand basin and low level flush WC. Side aspect triple glazed window, tiled flooring and wall lights.
Bedroom two
Good size double bedroom with front aspect triple glazed window, continuation of engineered oak flooring and pendant ceiling light.
Bedroom three
Further good size double bedroom with front aspect triple glazed window, continuation of engineered oak flooring and pendant ceiling light.
Family bathroom
Free-standing bath, shower housing rain head shower with separate hand attachment, low level flush WC and pedestal wash hand basin. Rear aspect triple glazed window, tiled flooring and wall lights.
Outside
The gardens extend to 4.24 acres and include 2 Polly tunnels, raised vegetable gardens, and orchard and approx.. 2 acres of paddock planted with a variety of trees. The gardens are a fantastic haven for wildlife and could easily be adapted for livestock or equestrian needs.
The double garage provides ample storage or parking space, with an electric door and houses the solar system.
Planning potential
There is a vast amount of planning potential on the site to either extend the current dwelling or create an additional residence, in 2018 the current owners received a positive Outline Planning application (1/0888/2018/out) for 6 dwellings. The allocated site would be in the top corner of the garden, bordering the road and would therefore cause very little disruption to the current dwelling.
Tenure
Freehold.
Services
Mains water and electric. Private drainage
Council tax band
F.
Energy efficiency rating
A.
Floor plans
The floor plans displayed are not to scale and are for identification purposes only.
Location
///situation.stirs.score
Directions
From Holsworthy Town Square turn left along Fore Street and left again opposite the Church. Descend the hill and turn right opposite the bp garage signposted ‘Chilsworthy/Bradworthy’. Follow this road into the village of Chilsworthy, proceed around a sharp left bend where the property will be found after a short distance on the right hand.
Viewings
Please ring to view this property and check availability before incurring travel time/costs. Full details of all our properties are available on our website .
Important notice
Kivells, their clients and any joint agents give notice that:
1. They are not authorised to make or give any representations or warranties in relation to the property either here or elsewhere, either on their own behalf or on behalf of their client or otherwise. They assume no responsibility for any statement that may be made in these particulars. These particulars do not form part of any offer or contract and must not be relied upon as statements or representations of fact.
2. Any areas, measurements or distances are approximate. The text, photographs and plans are for guidance only and are not necessarily comprehensive. It should not be assumed that the property has all necessary planning, building regulation or other consents and Kivells have not tested any services, equipment or facilities. Purchasers must satisfy themselves by inspection or otherwise.<br /><br />
Property info
For more information about this property, please contact
Kivells - Holsworthy, EX22 on +44 1409 688535 * (local rate)
Disclaimer
Property descriptions and related information displayed on this page, with the exclusion of Running Costs data, are marketing materials provided by Kivells - Holsworthy, and do not constitute property particulars. Please contact Kivells - Holsworthy for full details and further information. The Running Costs data displayed on this page are provided by PrimeLocation to give an indication of potential running costs based on various data sources. PrimeLocation does not warrant or accept any responsibility for the accuracy or completeness of the property descriptions, related information or Running Costs data provided here.




























.png)