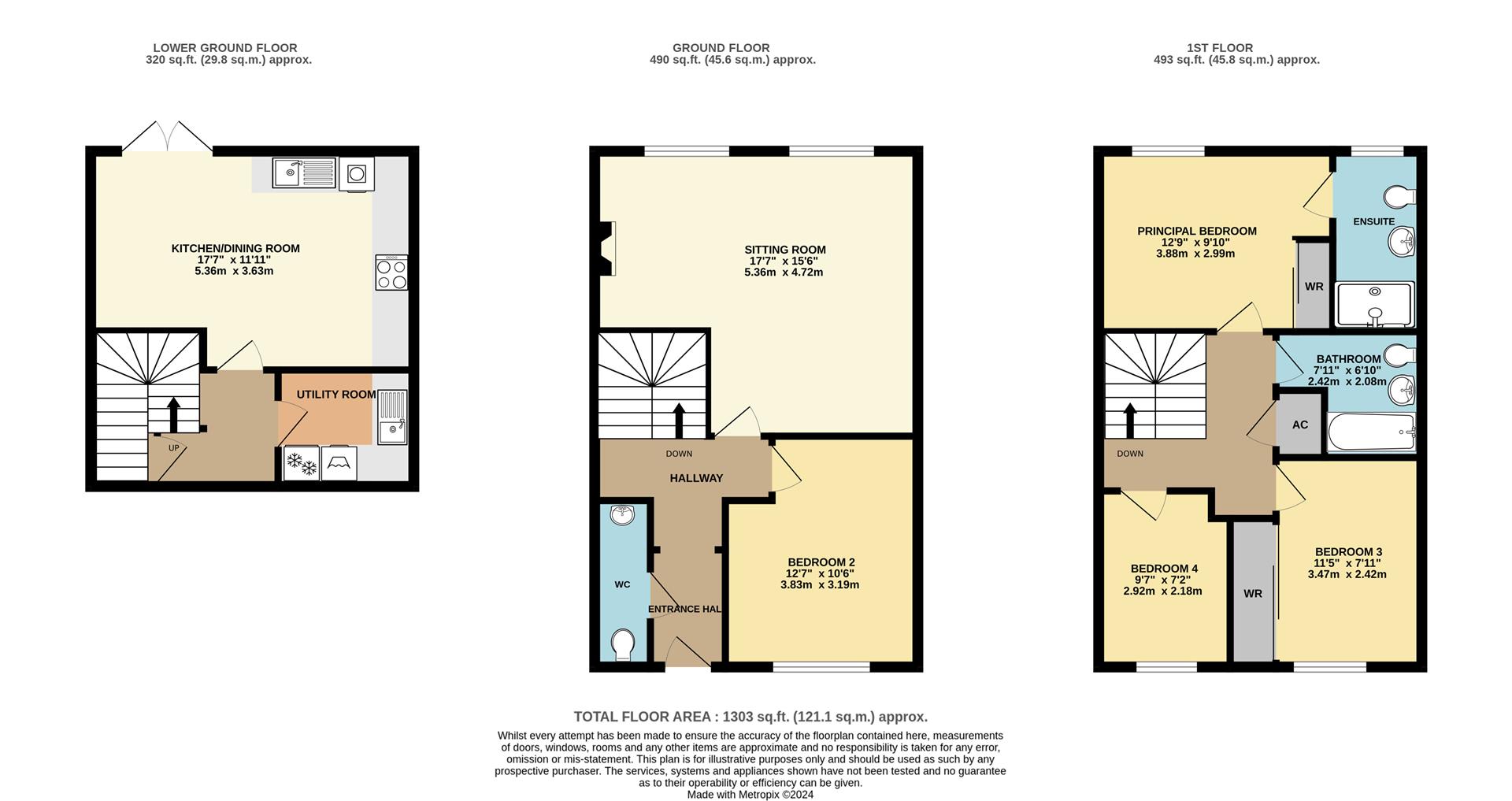Terraced house for sale in Du Maurier Drive, Fowey PL23
* Calls to this number will be recorded for quality, compliance and training purposes.
Property features
- Modern four bedroom family home built in 2016
- Three storey mid-terraced property
- Practical and spacious living areas
- Rear garden and garage
- Useful utility room
- Council tax band - E
- EPC rating - C
- Tenure - freehold
Property description
A modern and extremely spacious three storey, mid-terraced, four bedroom family home on A very popular estate in fowey. Rear garden, garage with off road parking space and elevated views. Within walking distance of the primary and secondary school, recreation field and play park.
Fowey is regarded as one of the most attractive waterside communities in the county. Particularly well known as a popular sailing centre, the town has two thriving sailing clubs, a famous annual Regatta and excellent facilities for the keen yachtsman. For a small town Fowey provides a good range of shops and businesses catering for most day to day needs. The immediate area is surrounded by many miles of delightful coast and countryside much of which is in the ownership of the National Trust. Award winning restaurants, small boutique hotels, excellent public houses etc, have helped to establish Fowey as a popular, high quality, destination.
There are several excellent golf courses within easy reach, many world class gardens are to be found in the immediate area and the fascinating Eden Project with its futuristic biomes is just 5 miles to the north west.
There are good road links to the motorway system via the A38/A30. Railway links to London, Paddington, can be made locally at Par, and St. Austell and there are flights to London and other destinations from Newquay.
Du Maurier Drive estate was built in 2016 and is an eclectic mix of family homes and bungalows of various attractive designs. Situated on the edge of Fowey the estate is close to schools and other amenities, yet easy to commute out of the town if and when necessary.
Accommodation
This property is split level with the entrance level being the middle floor.
From the entrance hall stairs rise up to the first floor and down to the ground floor. There is a separate WC with hand wash basin, a bedroom which could also be utilised as a snug or games room and the living room.
The large and impressive living room has a fire place as the focal point which houses an electric fire. Two windows let in plenty of light and have elevated views over the rear garden, roof tops and countryside beyond. Engineered Oak floor throughout the entrance level is practical and gives an extremely smart appearance.
Stairs rise up to the first floor which comprises of three bedrooms, family bathroom and airing cupboard.
Bedroom three is a single room and faces to the front of the property, bedroom two also front facing, is a double with fitted wardrobes.
The principal bedroom is a larger double with fitted wardrobes and elevated views to the rear. This bedroom benefits from an en-suite shower room with a shower cubicle with large tray, WC and wash hand basin.
The family bathroom has a bath, WC and wash hand basin.
Stairs from the entrance level lead down to the ground floor which comprises of a practical under stairs cupboard, a useful utility room and sizable modern and stylish Kitchen/diner. The kitchen provides ample base and wall storage units with plenty of worksurface to prepare food. The electric AEG oven and induction hob are integral and there is space for a dishwasher. The boiler is housed in the kitchen.
The dining area has french doors leading out to the rear garden.
The utility room has extra wall and base units with a sink and there is space for a washing machine and American styled fridge freezer.
The vendors have laid a beautiful and robust slate flooring which is very practical when coming in from the garden.
Outside
To the front of the property is a small lawn with mature shrubs and a path leading to the front door.
To the rear is a slate paved patio area with lawn leading down to a decked sitting area and Wendy house/wooden storage shed.
There is a gate at the bottom of the garden which accesses a shared pathway. Being mid terrace, this pathway gives direct access to the properties garden without having to go through the home.
The property benefits from a garage and one off road parking space. There is an option to park outside the home but no legal rights. The garage is leasehold.
Agents Notes
The garage is leasehold with 993 years left remaining.
There is a maintenance charge of £200 approximately per annum for communal areas.
Local Authority
Cornwall Council, 39 Penwinnick Road, St Austell, Cornwall, PL25 5DR
Services
None of the services, systems or appliances at the property have been tested by the Agents.
Viewing
Strictly by appointment with the Sole Agents: May Whetter & Grose, Estuary House, Fore Street, Fowey, Cornwall, PL23 1AH.
Tel: Email:
Epc Rating - C
Council Tax Band - E
Tenure - Freehold
Property info
36Dumaurierdrivefoweypl231Dw-High.Jpg View original

For more information about this property, please contact
May Whetter and Grose, PL23 on +44 1726 829080 * (local rate)
Disclaimer
Property descriptions and related information displayed on this page, with the exclusion of Running Costs data, are marketing materials provided by May Whetter and Grose, and do not constitute property particulars. Please contact May Whetter and Grose for full details and further information. The Running Costs data displayed on this page are provided by PrimeLocation to give an indication of potential running costs based on various data sources. PrimeLocation does not warrant or accept any responsibility for the accuracy or completeness of the property descriptions, related information or Running Costs data provided here.































.png)