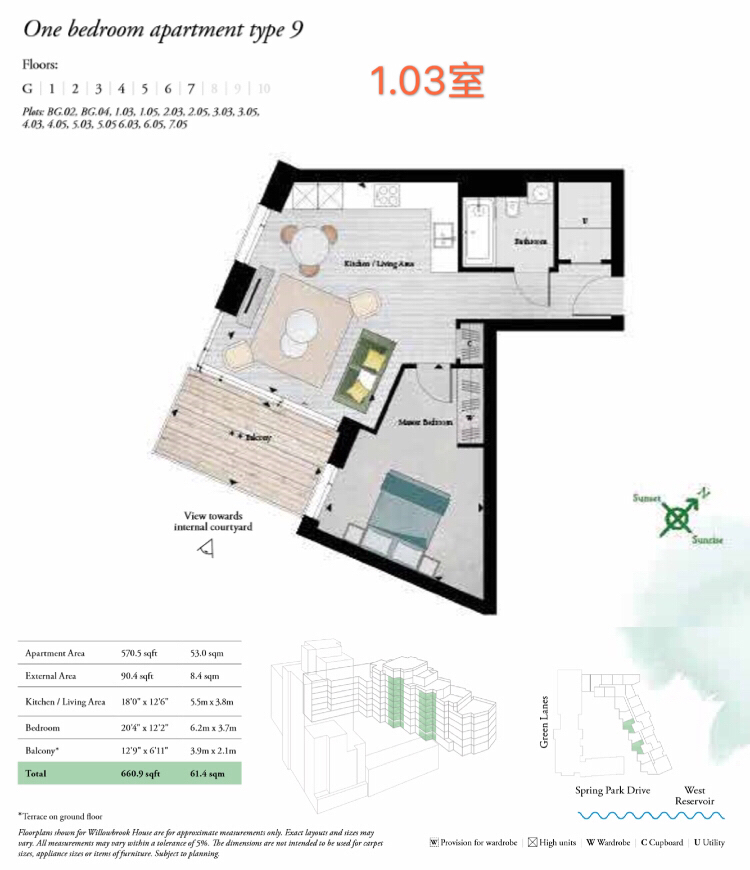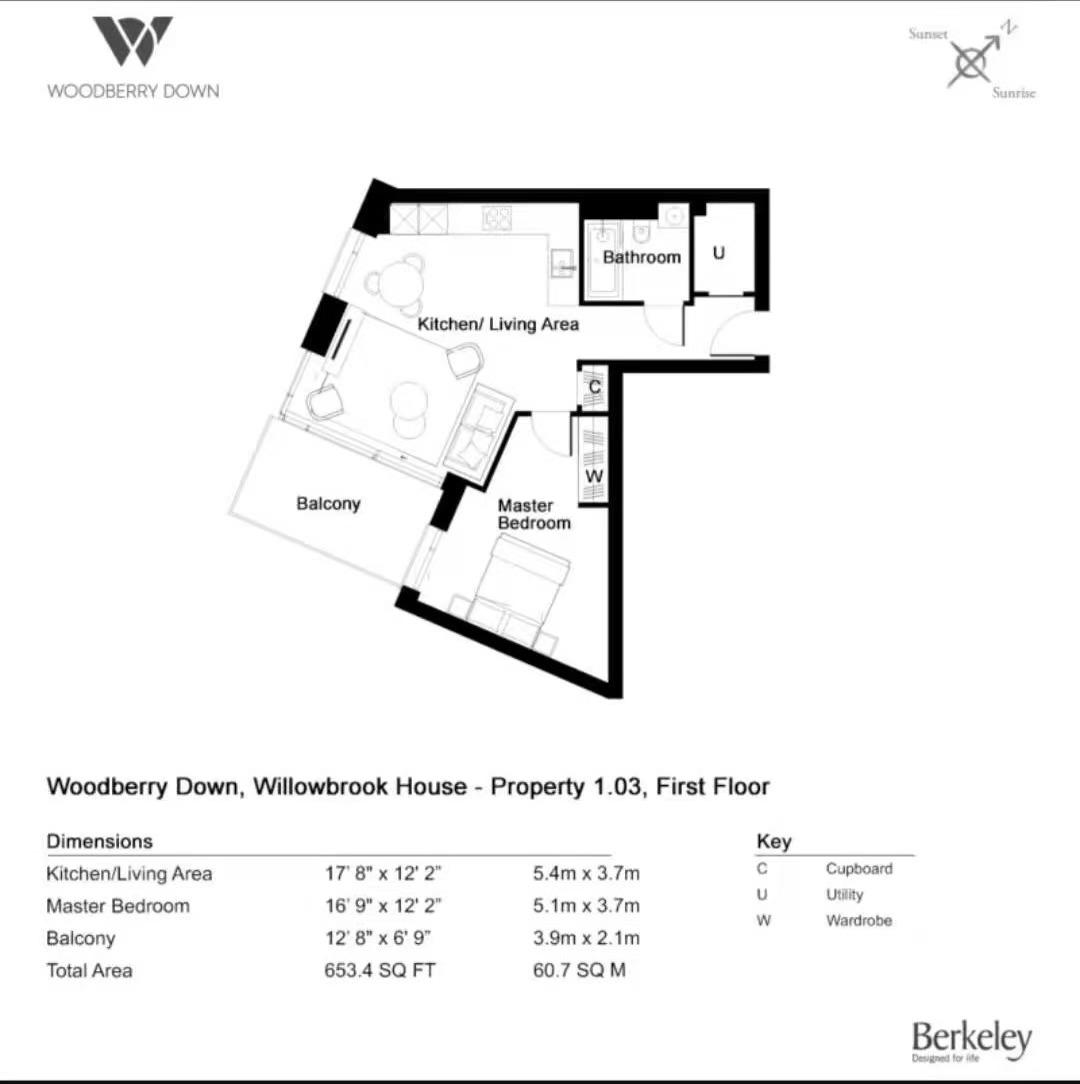Flat for sale in Willbrook House, Coster Avenue N4
* Calls to this number will be recorded for quality, compliance and training purposes.
Property features
- Residents Private Pool
- Residents Gym
- Private Cinema
- 24/7 Concierge Service
- CCTV
- Woodbury Down ( situated in 64 Acres)
- Floor Area: 653 sq F
- Underground Station on the Doorstep
- Spacious Terrace Ideal For Gardening
- Remaining Leasehold: 295 Years
Property description
Spacious 653 sq foot apartment set in 64 acres of landscaped gardens. This prestigious development in North London is ideally situated, just 20 minutes from the City in zone 2. Relax on the 64-acre site with Landscaped gardens. Swim in the resident's pool. Work out in the Gym or relax in the Resident's Lounge or Private Cinema. Willbrook House is not just an apartment, it's a Lifestyle choice. Adjacent to Finsbury park with Sports facilities that include football pitches, a cycling club, a bowling green, a skatepark an athletics stadium, and tennis and basketball courts. Unusually for London, the park hosts two facilities for American sports an American football field, home to the London Blitz, and diamonds for softball and baseball, home to the London Mets.
The Parkland Walk provides a pedestrian and cycle route that links the park with Crouch Hill Park, Crouch End, and Highgate Underground station.
Full details Set on first floor, entrance is via stylish lobby with seating and decorative wall art. Top quality carpets in hallways and motion censored stylish lighting. Infernally the flat features twin aspect windows in spacious open plan living offering light and a large balcony/terrace that can be used both as space for relaxation whilst hosting a garden setting if required. Full range of modern top quality appliances including dishwasher and the special touches such as wine racks. Bedroom is double size with large built-in wardrobe. Bathroom has both bath and shower and top end designer style quality finishing. Added facilities include Private Gym, Private swimming pool, Cinema room and lounge all private residents only.
Remaining Lease: 295 Years
Service Charge : £2793.00 per annum
Ground Rent: £350.00 per annum
Management Company: Rednall & Rittner
Floor plan attached
Kitchen Area 17' 8" x 12' 2" / 5.4M x 3.7M
Master Bedroom 16' 9" x 12' 2" / 5.1M x 3.7M
Balcony 12' 8" x 6' 9" / 3.9M x 2.1M
Total Area 653.4 sq ft / 60.7 sq M
North London's Woodberry Down
Key features
It is a stainable development committed to the natural environment and energy conservation, enhancing the area's abundant wildlife.
Master plan is to focus on creating a sustainable community, with large and improved public open spaces as well as impressive new community facilities.
- 18 New Shops
- 425 New Trees Planted
- 50 Bird & Bat Boxes
- New Play Facilities in Spring Park
Location is North hackney bordering Finsbury park and nearby Stamford Hill with a well established
Transport links
• Manor House Underground station on the doorstep (Piccadilly Line)
• Finsbury Park station a few minutes' walk (Victoria & Piccadilly Line)
Kitchen Area 17' 8" x 12' 2" / 5.4M x 3.7M
Master Bedroom 16' 9" x 12' 2" / 5.1M x 3.7M
Balcony 12' 8" x 6' 9" / 3.9M x 2.1M
Total Area 653.4 sq ft / 60.7 sq M
- 18 New Shops
- 425 New Trees Planted
- 50 Bird & Bat Boxes
- New Play Facilities in Spring Park
We welcome interest 'offers' from open minded decision makers with liquid cash funds available to secure offer a swift purchase and with the knowledge of knowing a team of proactive lawyers will be at hand and available to facilitate a swift sale.
Disclaimer
These particulars, whilst believed to be accurate are set out as a general outline only for guidance and do not constitute any part of an offer or contract and are produced in good faith and set out as a general guide only. The intending purchasers should not rely on them as statements of representation of fact but must satisfy themselves by inspection or otherwise as to their accuracy. No employee of Liv24 (and their Joint Agents where applicable) has the authority to make or give any representation or warranty in respect of the property. Subjective comments in these details imply the opinion of the selling Agent at the time these details were prepared. Naturally, the opinions of purchasers may differ.
Property info
For more information about this property, please contact
ENCASA, B1 on +44 121 721 1238 * (local rate)
Disclaimer
Property descriptions and related information displayed on this page, with the exclusion of Running Costs data, are marketing materials provided by ENCASA, and do not constitute property particulars. Please contact ENCASA for full details and further information. The Running Costs data displayed on this page are provided by PrimeLocation to give an indication of potential running costs based on various data sources. PrimeLocation does not warrant or accept any responsibility for the accuracy or completeness of the property descriptions, related information or Running Costs data provided here.





























.png)
