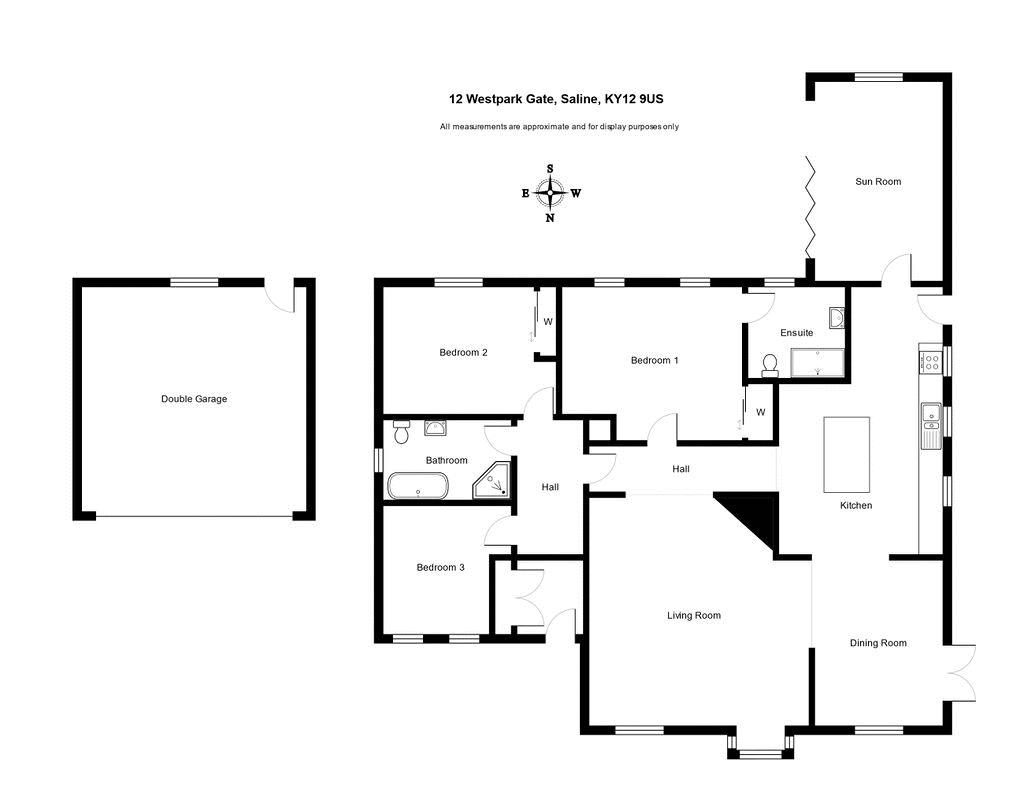Detached bungalow for sale in Westpark Gate, Saline, Dunfermline KY12
* Calls to this number will be recorded for quality, compliance and training purposes.
Property description
A stylish and spacious detached bungalow set on a generous plot within an exclusive development in the popular West Fife village of Saline. The property is finished to an exceptional standard and comprises - Entrance vestibule with cloak cupboard, bright and welcoming entrance hallway, open plan living incorporating a lounge area with feature fireplace opening out to a formal dining area with French doors leading out to the garden, stunning breakfasting kitchen with a wide range of quality units with contrasting work surface, integrated dishwasher, fridge/freezer, triple eye level ovens and induction hob, central island with built-in wine chillers, door giving access to the garden, sun room with bi-folding doors opening out to the decked area in the rear garden, beautiful master bedroom with walk-in wardrobes and luxuriously appointed En-suite shower room, a further two great sized double bedrooms both with fitted wardrobes and a four piece contemporary styled bathroom featuring a corner shower and free standing bath. Externally the property benefits from beautifully landscaped gardens to the front and rear, dual driveway and detached double garage incorporating a utility area with space for laundry appliances. Early viewing is advised to fully appreciate both the quality of the accommodation and spacious garden grounds.
Dimensions
Lounge -17'7 x 17'2 (5.36m x 5.24m) Approx
Dining room - 13'11 x 10'10 (4.24m x 3.29m) Approx
Kitchen - 22'6 x 11'8 (6.86m x 3.51m) Approx
Sun room - 16'8 x 10'10 (5.07m x 3.29m) Approx
Master bedroom - 15'1 x 15' (4.59m x 4.58m) Approx
Master en-suite - 8'2 x 7'9 (2.5m x 2.36m) Approx
Bedroom two - 14'6 x 10'8 (4.41m x 3.26m) Approx
Bedroom three - 10'11 x 10'10 (3.32m x 3.3m) Approx
Bathroom - 10'10 x 6'10 (3.29m x 2.08m) Approx
Garage - 19' x 18'6 (5.78m x 5.63m) Approx
Property info
For more information about this property, please contact
Remax Property Marketing, KY12 on +44 1383 697077 * (local rate)
Disclaimer
Property descriptions and related information displayed on this page, with the exclusion of Running Costs data, are marketing materials provided by Remax Property Marketing, and do not constitute property particulars. Please contact Remax Property Marketing for full details and further information. The Running Costs data displayed on this page are provided by PrimeLocation to give an indication of potential running costs based on various data sources. PrimeLocation does not warrant or accept any responsibility for the accuracy or completeness of the property descriptions, related information or Running Costs data provided here.


























































.png)
