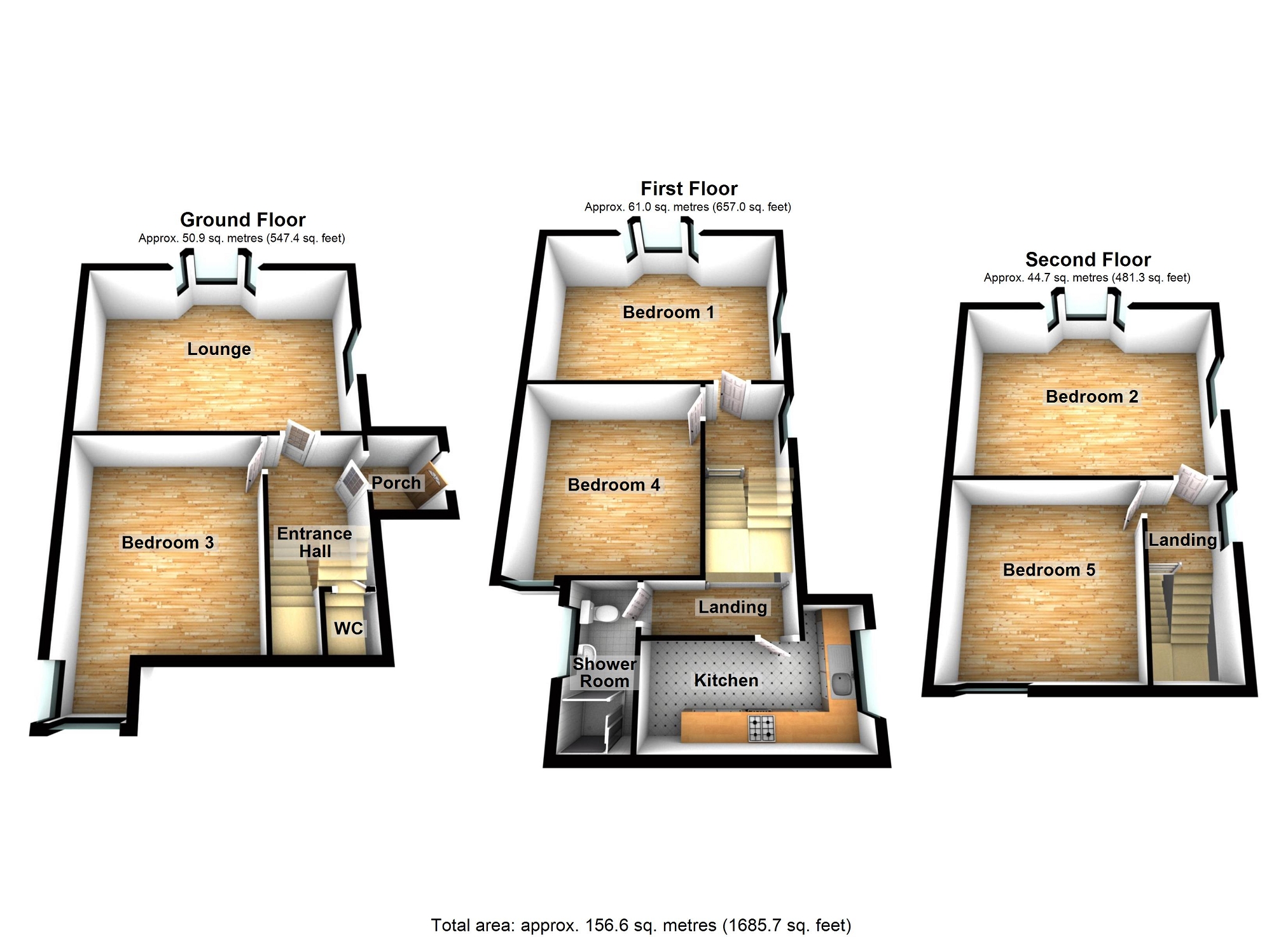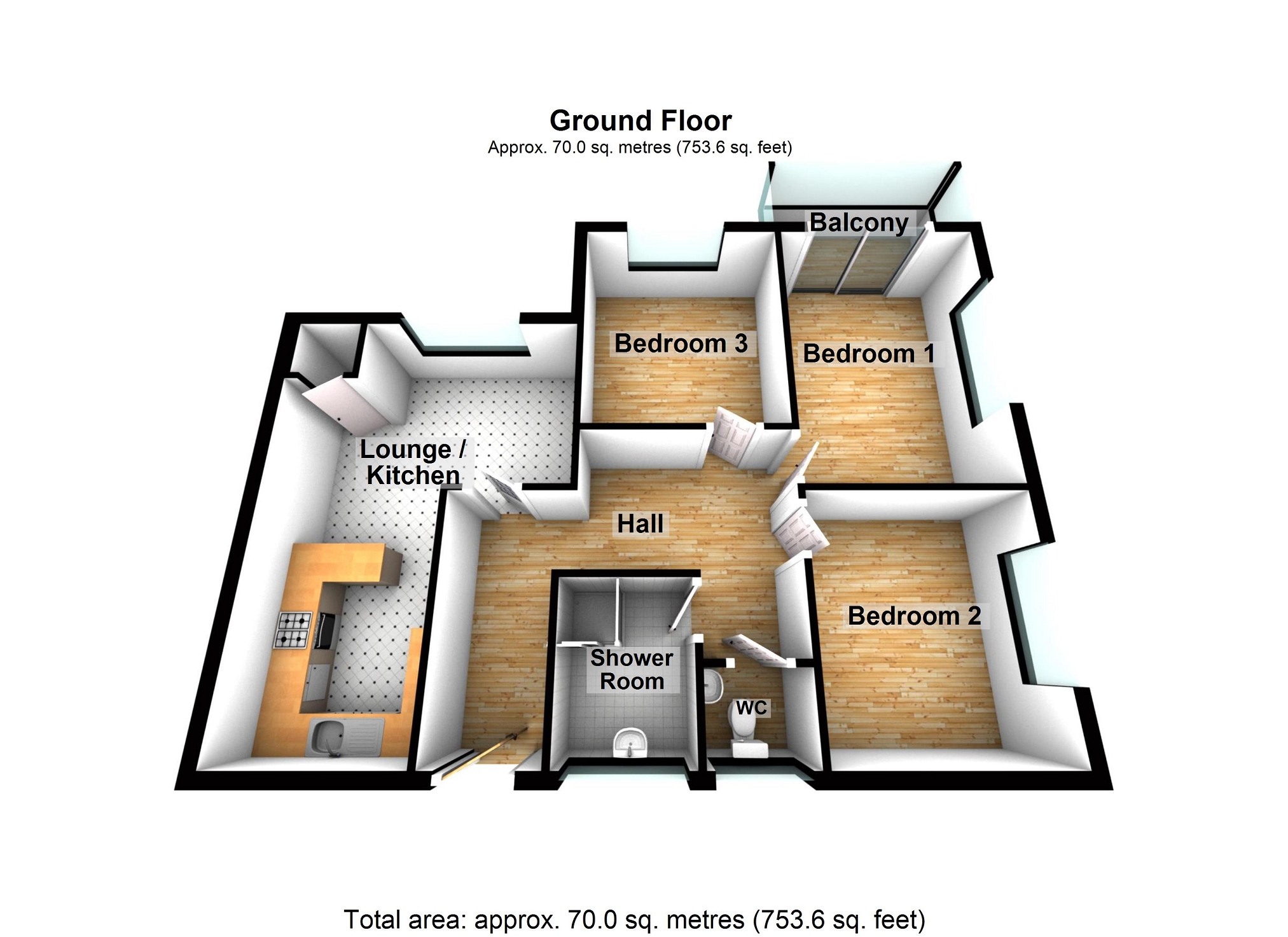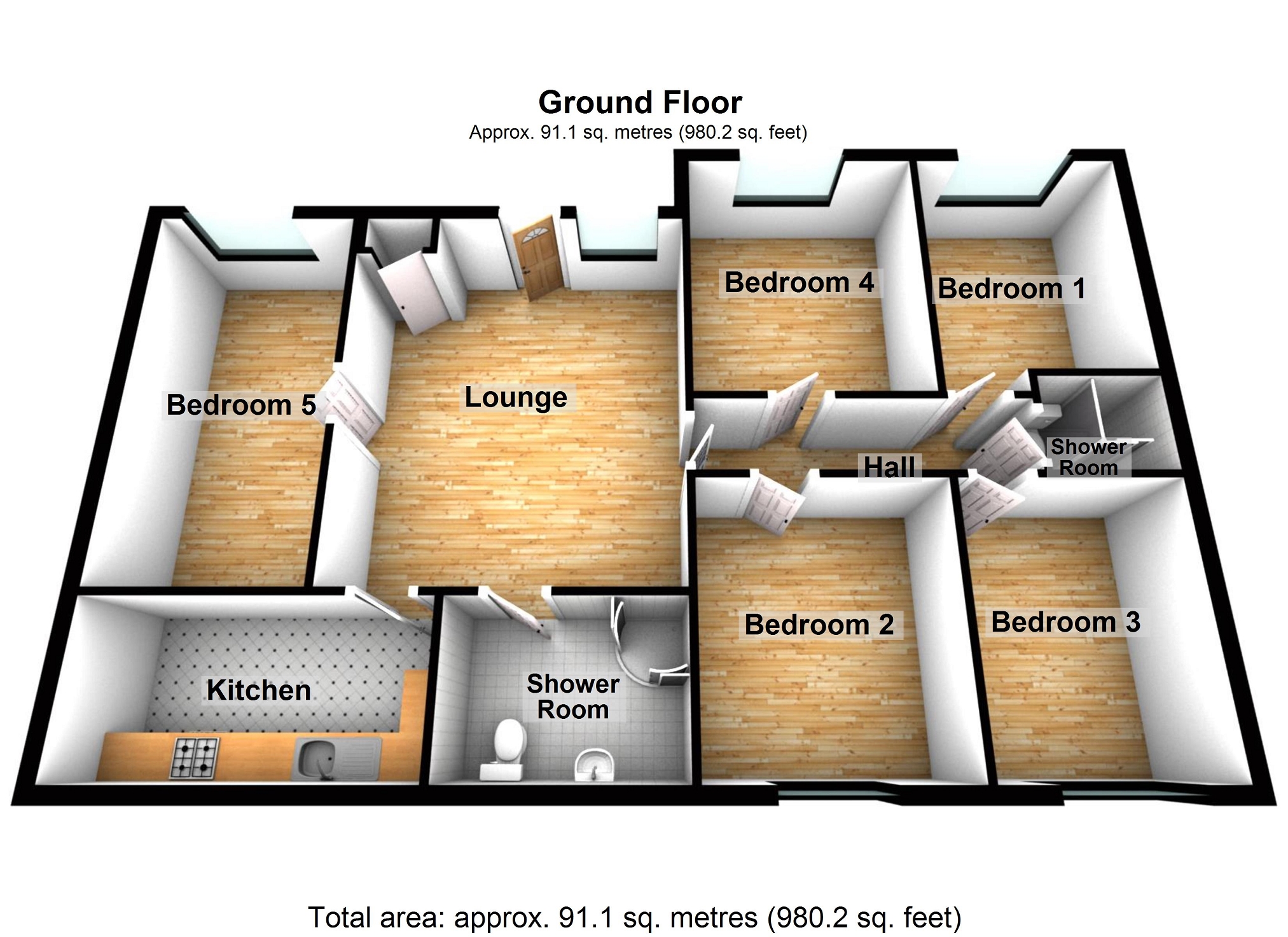End terrace house for sale in Bryn Y Mor Crescent, Swansea, City And County Of Swansea. SA1
* Calls to this number will be recorded for quality, compliance and training purposes.
Property features
- Substantial HMO investment property
- Three separate units
- Ground floor 5 bed apartment
- First Floor 3 bed apartment
- 5 bed house set over 3 floors
- To be rented at £65k for 2024 - 2025 academy year
- Currently let for £56k until June 2024
- Potential to add en-suites to the 5 bedroom house to further increase the rent
Property description
A substantial HMO investment property set within the Uplands, Swansea. The property has been spilt into three separate units which include; a 5 bed ground floor apartment, a 3 bedroom first floor apartment and another 5 bedroom house set over three floors. We have been informed that the property is currently let for a total of £56,000 until June 2024, with the property being let again for the 2024 / 2025 academy year for £65,000. Which will work out as follows: No.19 - each room let at £420 pm. 19a - each room let for £470 pm. 19b each room to be let for £470 pm. Potential to add en-suites to number 19 (5 bedroom house) to further increase the rent.
Being set in the uplands, the property is close to all local amenities and is an ideal student let property. Please call the office for further information. Viewing by appointment only.
19 Bryn Y Mor - 5 Bedroom HMO
Ground Floor
Entrance Hall (4.10m x 1.90m (13' 5" x 6' 3"))
Stairs leading up, radiator, under stairs storage.
Lounge (5.90m x 4.00m (19' 4" x 13' 1"))
Spacious lounge with double glazed bay window to front, double glazed window to side and radiator.
W.C. (1.00m x 1.00m (3' 3" x 3' 3"))
Low level w.c, wash hand basin.
Bedroom 3 (4.00m x 3.80m (13' 1" x 12' 6"))
Double glazed window to side, velux window, fire place, radiator.
First Floor
Landing (4.60m x 2.00m (15' 1" x 6' 7"))
Single glazed window to side, stairs leading up, radiator.
Kitchen (4.00m x 2.40m (13' 1" x 7' 10"))
Fitted wall and base units with tile splash back, integrated electric oven & electric hob, extractor fan, plumbing for washing machine, space for fridge freezer, stainless steel sink, wall mounted combi boiler, double glazed window to side.
Shower Room (2.50m x 2.00m (8' 2" x 6' 7"))
Walk in corner shower, wash hand basin, low level w.c, part tiled walls, loft access, frosted double glazed window to side.
Bedroom 1 (5.80m x 5.00m (19' 0" x 16' 5"))
Large bedroom with double glazed bay window to front, double glazed window to side, radiator.
Bedroom 4 (4.00m x 3.60m (13' 1" x 11' 10"))
Double glazed window to rear, radiator.
Second Floor.
Second Floor Landing (4.20m x 2.10m (13' 9" x 6' 11"))
Double glazed window to side.
Bedroom 2 (5.80m x 4.10m (19' 0" x 13' 5"))
Another large bedroom with double glazed bay window to front, double glazed window to side, radiator.
Bedroom 5 (4.00m x 3.50m (13' 1" x 11' 6"))
Double glazed window to rear, radiator.
19A Bryn Y Mor - 3 Bedroom HMO
First Floor Apartment
Entrance Hall (4.50m x 3.30m (14' 9" x 10' 10"))
Door leading in, access to storage cupboard.
Kitchen-Lounge (6.00m x 3.90m (19' 8" x 12' 10"))
Open plan kitchen / lounge which includes; modern fitted wall and base units, integrated electric oven with induction hob, extractor fan, integrated dishwasher, plumbing for washing machine, storage cupboard with wall mounted combi boiler, laminate flooring, double glazed window to front.
Bedroom 1 (5.10m x 3.60m (16' 9" x 11' 10"))
Double glazed patio door with access to balcony to front, double glazed window to side, radiator.
Bedroom 2 (3.60m x 3.20m (11' 10" x 10' 6"))
Double glazed window to side, radiator.
Bedroom 3 (3.50m x 2.96m (11' 6" x 9' 9"))
Double glazed window to front, fitted wardrobe, radiator.
Shower Room (2.20m x 1.70m (7' 3" x 5' 7"))
Walk in shower, pedestal wash hand basin, frosted double glazed window to rear, tile splash back, extractor fan, vinyl floor.
W.C.
Low level w.c, wash hand basin, tile splash back, frosted double glazed door to rear, vinyl floor.
19B Bryn Y Mor - 5 Bedroom HMO
Ground Floor Flat
Lounge (4.80m x 4.00m (15' 9" x 13' 1"))
Door from front leading straight into lounge which includes; storage cupboard with wall mounted combi boiler and radiator.
Kitchen (3.30m x 1.60m (10' 10" x 5' 3"))
Modern fitted wall and base units, integrated electric oven with induction hob, extractor fan, plumbing for washing machine, stainless steel sink and velux window.
Bedroom 5 (4.60m x 2.40m (15' 1" x 7' 10"))
Double glazed window to front, radiator.
Shower Room
Shower cubicle, wash hand basin and low level w.c.
Hall
Bedroom 1 (3.40m x 3.20m (11' 2" x 10' 6"))
Two double glazed windows to rear, radiator.
Bedroom 2 (3.50m x 2.90m (11' 6" x 9' 6"))
Double glazed window to side, radiator.
Bedroom 3 (3.40m x 2.80m (11' 2" x 9' 2"))
Double glazed window to front, radiator.
Bedroom 4 (3.20m x 2.80m (10' 6" x 9' 2"))
Double glazed window to rear, radiator.
Shower Room (2.10m x 1.10m (6' 11" x 3' 7"))
Walk in shower, low level WC, wash hand basin, vinyl floor, extractor fan.
Property info
For more information about this property, please contact
Clee Tompkinson Francis - Swansea, SA1 on +44 1792 293230 * (local rate)
Disclaimer
Property descriptions and related information displayed on this page, with the exclusion of Running Costs data, are marketing materials provided by Clee Tompkinson Francis - Swansea, and do not constitute property particulars. Please contact Clee Tompkinson Francis - Swansea for full details and further information. The Running Costs data displayed on this page are provided by PrimeLocation to give an indication of potential running costs based on various data sources. PrimeLocation does not warrant or accept any responsibility for the accuracy or completeness of the property descriptions, related information or Running Costs data provided here.





















.png)


