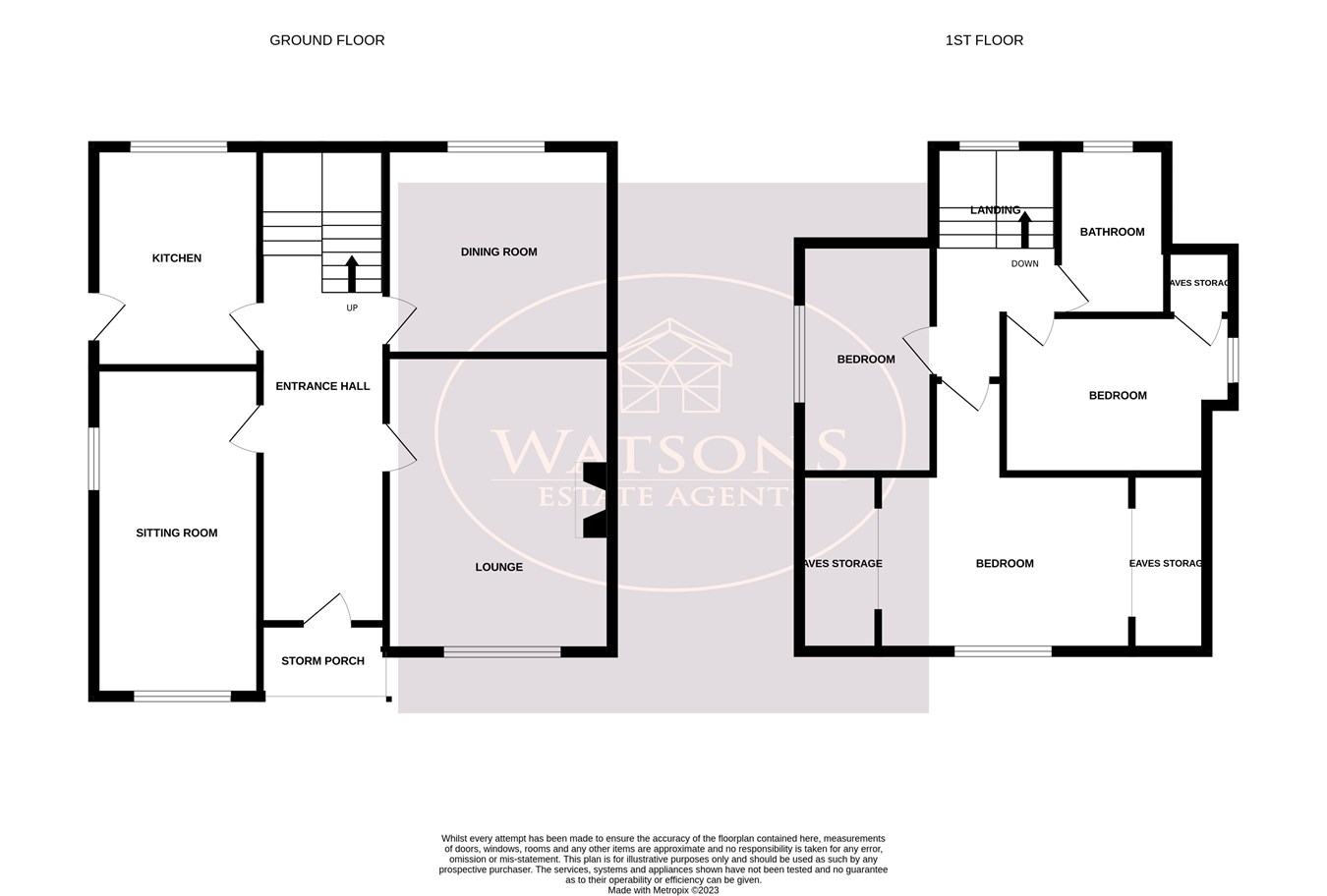Detached house for sale in Beech Road, Underwood, Nottingham NG16
* Calls to this number will be recorded for quality, compliance and training purposes.
Property features
- Detached House
- 3 Bedrooms
- 3 Reception Rooms
- Driveway & Garage
- Low Maintenance Rear Garden
- Desirable Cul De Sac Location
- Ease of Access to M1
- Fully Renovated Throughout
Property description
Ground Floor
Storm Porch
Door to the entrance hall.
Entrance Hall
Stairs to the first floor, radiator & doors to all ground floor rooms.
Lounge
4.74m x 3.62m (15' 7" x 11' 11") UPVC double glazed window to the front, Inglenook fireplace with inset multifuel burner and radiator.
Sitting Room
5.27m x 2.58m (17' 3" x 8' 6") UPVC double glazed window to the side, radiator & double glazed French doors to the front.
Dining Room
3.64m x 3.33m (11' 11" x 10' 11") UPVC double glazed window to the rear, radiator.
Kitchen
3.54m x 2.11m (11' 7" x 6' 11") A range of matching wall & base units, wooden work surfaces incorporating a one & a half bowl sink & drainer unit. Integrated appliances to include electric oven, grill, electric hob, fridge & dishwasher. Plumbing for washing machine, UPVC double glazed window to the rear & external door to the side. Vertical radiator and tiled flooring.
First Floor
Galleried Landing
UPVC double glazed window to the side half way up, access to the attic. Doors to all bedrooms and bathroom.
Bedroom 1
4.06m x 2.85m (13' 4" x 9' 4") UPVC double glazed window to the front, radiator, storage cupboard & eaves storage space.
Bedroom 2
3.64m (max) x 2.5m (11' 11" x 8' 2") UPVC double glazed window to the side, storage cupboard housing the boiler, radiator.
Bedroom 3
3.54m x 2.13m (11' 7" x 7' 0") UPVC double glazed window to the side, radiator.
Bathroom
3 piece suite in white comprising WC, vanity sink unit & bath with hand held mixer shower. Extractor fan, radiator, uPVC double glazed window to the rear, airing cupboard housing the hot water tank.
Outside
The low maintenance rear garden is paved with hedge and timber fencing to the perimeter with gated access to the side. To the front of the property double wrought iron gates open onto a block paved driveway which provides off road parking & leads to the single garage. There is also an artificial lawn with plant & shrub borders and a boundary wall with hedging.
Property info
For more information about this property, please contact
Watsons Estate Agents, NG16 on +44 115 691 9963 * (local rate)
Disclaimer
Property descriptions and related information displayed on this page, with the exclusion of Running Costs data, are marketing materials provided by Watsons Estate Agents, and do not constitute property particulars. Please contact Watsons Estate Agents for full details and further information. The Running Costs data displayed on this page are provided by PrimeLocation to give an indication of potential running costs based on various data sources. PrimeLocation does not warrant or accept any responsibility for the accuracy or completeness of the property descriptions, related information or Running Costs data provided here.

































.png)
