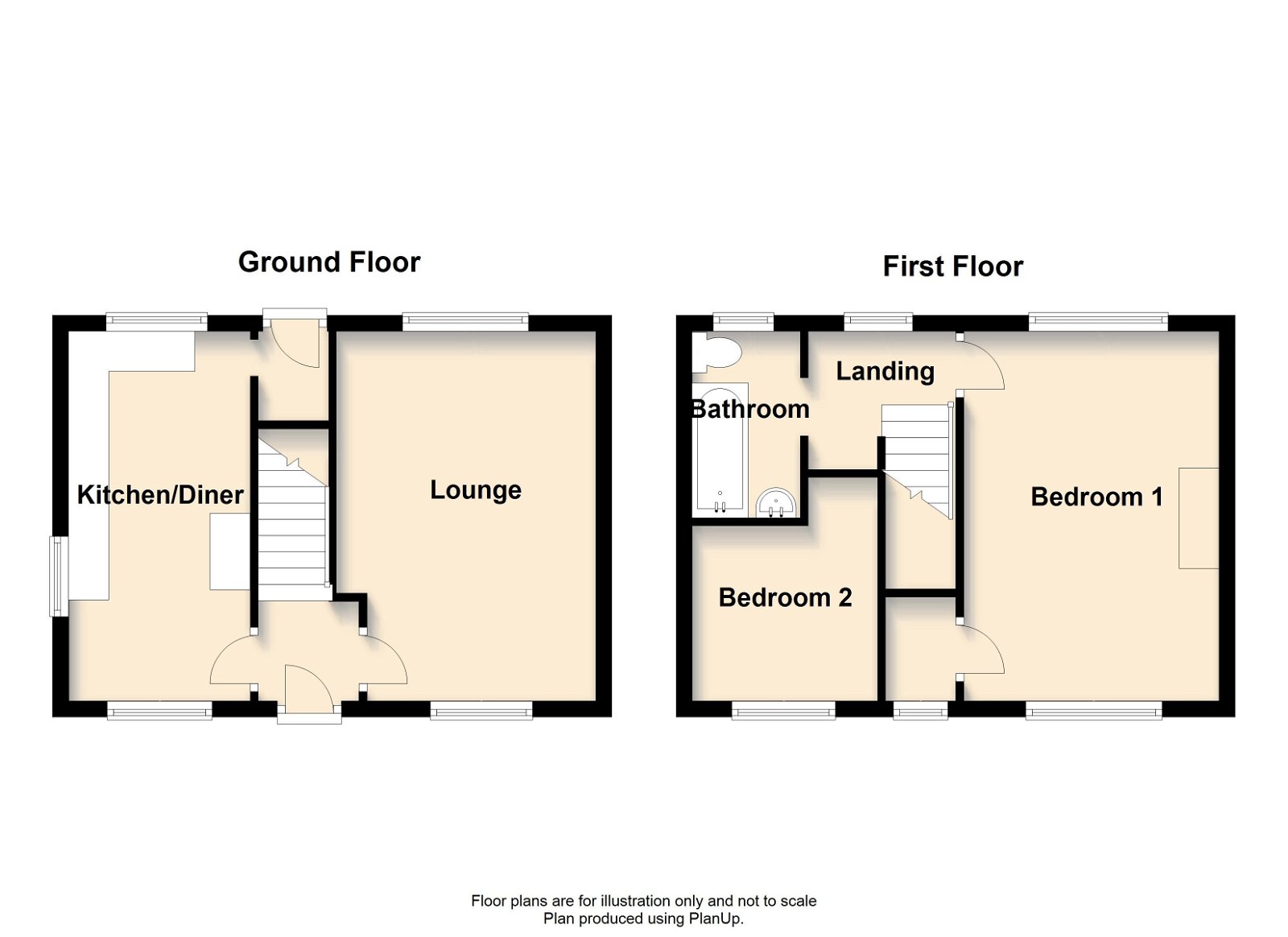End terrace house for sale in Shaws Avenue, Birkdale, Southport, 4Ld. PR8
* Calls to this number will be recorded for quality, compliance and training purposes.
Property features
- End Terrace House
- Double Fronted
- Lounge, Kitchen Diner
- Two Bedrooms & Bathroom
- Extensive & established Garden
- Convenient for Schools & Amenities
- Hillside & Birkdale in Vicinity
- Early Viewing Advised
- Freehold
- Sefton mbc Band A
Property description
Having undergone a partial programme of renovation this property provides the perfect canvas for further improvement. Located conveniently for the nearby facilities located on Liverpool Road in Hillside, the accommodation very briefly includes; Entrance Hall leading to both Lounge and separate Breakfast Kitchen fitted with a range of modern units. To the first floor there are two Bedrooms and Bathroom/Wc. The established gardens are generous in size and would benefit a programme of landscaping. The property is also convenient for a number of Schools and commuter links including access to both Birkdale and Ainsdale Villages. Early viewing is advised.
Entrance Hall
UPVC double-glazed entrance door, central staircase leads to First Floor with handrail. Doors lead to both Lounge and Breakfast Kitchen.
Lounge - 4.6m x 3.23m into recess (15'1" x 10'7" into recess)
Dual UPVC double-glazed window providing aspect overlooking front and rear of the property. Picture rail.
Breakfast Kitchen - 4.6m x 2.26m (15'1" x 7'5")
Double-glazed windows to front, side and overlooking rear of property. Modern style kitchen arranged in a high gloss white style with a number of base units which conceal cupboards and drawers, wall cupboards and working surfaces. One and a half bowl sink unit with mixer tap and drainer, partial wall tiling. Open-plan dining area leading to Kitchen, with vinyl covered flooring and doorway provides access to inner rear hall including UPVC double-glazed door leading to Garden at the rear and access to useful under stairs storage space.
First Floor Landing
UPVC double-glazed window overlooking rear of property. Open-plan leading to both bedrooms and family bathroom.
Bedroom 1 - 4.55m x 3.2m into recess (14'11" x 10'6" into recess)
Dual UPVC double-glazed window with aspect overlooking front and rear of the property. Picture rail and door leads to...
Built-in Storage Cupboard
Over stairs housing wall mounted 'Worcester' combination style centrally heated boiler system, hanging space and UPVC double-glazed window to front of property.
Bedroom 2 - 2.18m exc. Entry door recess x 2.24m (7'2" exc. Entry door recess x 7'4")
Double-glazed window to front, dado rail and loft access.
Bathroom/WC - 2.29m x 1.35m (7'6" x 4'5")
Opaque UPVC double-glazed window with three-piece modern white suite comprising of low level WC, pedestal wash hand basin with mixer tap and panelled bath with further mixer tap and 'Triton' electric shower. Part wall tiling.
Outside
Flagged driveway to front is arranged for ease of maintenance, well screened with conifer borders and leading by side of property to enclosed rear garden. Rear garden is generous in size, not directly overlooked and would benefit from a programme of landscaping.
Tenure
Freehold.
Council Tax
Sefton mbc Band A.
Property info
For more information about this property, please contact
Chris Tinsley Estate Agents, PR9 on +44 1702 787674 * (local rate)
Disclaimer
Property descriptions and related information displayed on this page, with the exclusion of Running Costs data, are marketing materials provided by Chris Tinsley Estate Agents, and do not constitute property particulars. Please contact Chris Tinsley Estate Agents for full details and further information. The Running Costs data displayed on this page are provided by PrimeLocation to give an indication of potential running costs based on various data sources. PrimeLocation does not warrant or accept any responsibility for the accuracy or completeness of the property descriptions, related information or Running Costs data provided here.





















.png)

