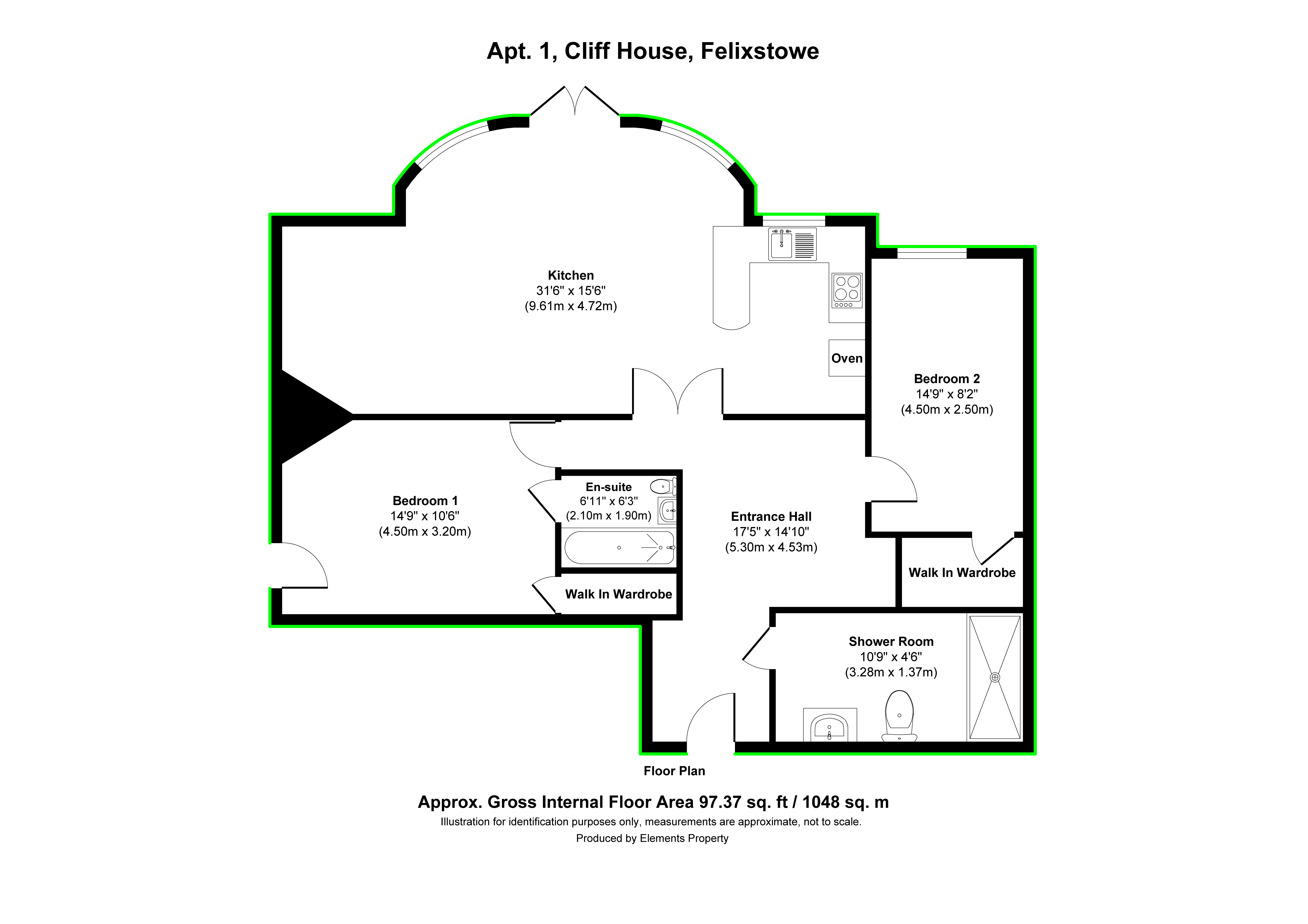Flat for sale in Hamilton Road, Felixstowe IP11
* Calls to this number will be recorded for quality, compliance and training purposes.
Property features
- Terrace
- On street/residents parking
- Central heating
- Double glazing
- Wood floors
Property description
* Located directly on the sea front, next to the Spa Gardens
* Private extensive patio garden suitable for entertaining or creating your own green space.
* Lift access or via magnificent staircase.
* This luxury apartment has been designed to a very high standard with engineered oak wood floors through the hallway and living room / kitchen.
* Both bedrooms are carpeted.
* The kitchen has been equipped with Bosch appliances including eye level double oven, hob, integrated dishwasher, fridge freezer and washing machine.
* The solid wood worktop makes a wonderful feature in this vast lounge/kitchen/diner space. The kitchen worktop has been cleverly designed to include a breakfast bar
along one side of the worktop.
* Both bedrooms benefit from large walk in size built in wardrobes and the main bedroom has a beautiful en-suite bathroom.
* All windows are double glazed sash style windows to fit in with the original style of this wonderful historic building and their aspect is to the front of the building facing the
sea.
* Parking is on street with potential spaces available in several nearby streets.
Felixstowe is a sought after residential seaside resort with all the seaside facilities including the pier, sea front gardens and a wonderful promenade. It also boasts a colourful high street with many thriving independent shops, a cinema and the very popular Spa Pavilion theatre. Locals can enjoy lovely walks along the seafront as far as Old Felixstowe in one direction and down to the fort at Landguard in the other. Whether golf, gym fitness, watersports, indoor or outdoor swimming are your passion, Felixstowe can cater for them all. In addition, the train station and bus services provide excellent public transport facilities to the nearest town of Ipswich which has connections to London Liverpool Street.
The accommodation comprises:
Hallway: 5.3m x 4.53m (17'3" x 14'8") at widest points
Ceiling spotlights, engineered oak wood floor.
Doors off to Shower Room: 3.28m x 1.37m (10'7" x 4'5")
Fully tiled walls and flooring with marble wash basin on vanity unit, walk in shower, low level w.c. Recessed spotlights, heated towel radiator, electric shaver point, fitted wall mirror with light above. Extractor fan.
Cupboard housing electric high pressure heating system.
Kitchen/Lounge/Diner: 9.61m x 3.10 (31'5" x 10'2") across in kitchen area and 4.72m (15'5") across in lounge area.
Kitchen has range of base and eye level units in grey shaker style. All Bosch appliances including double eye level oven, ceramic hob, stainless steel extractor hood. Integrated dishwasher, fridge freezer and washing machine. 1.5 bowl stainless steel sink with mixer tap and drainer, solid wood block worktop with one side forming breakfast bar. Ceiling spotlights.
Lounge area has bay window with double glazed sash windows giving lots of light into this room.
Bedroom 1: 4.5m x 3.2m
Grey carpet, ceiling spotlights, door to large built in wardrobe 1.4m x 1.4m. Fully glazed door to exterior giving access to patio area. Door to en-suite bathroom.
En-suite bathroom: 2.1m x 1.9m
Fully tiled walls and floor with three piece bathroom suite. Fixed mirror with light above. Shaver point, extractor fan.
Bedroom 2: 4.5m x 2.5m
Grey carpet, ceiling spotlights. Window with front aspect, double glazed sash style. Door to large walk in wardrobe 2.5m x 1.45m.
Service Charge:3766.67p.a
Council Tax Band: C
Primary source of electricity supply is from the mains.
Primary source of water supply is supplied by bulk meter.
Primary arrangement of sewerage is to the mains.
Short flight of stairs to the lift for lift access.
Viewing of this exceptional luxury apartment is highly recommended. Please call for viewing arrangements.
Please note that the building is currently subject to an enforcement notice from Suffolk Fire. Further details available on application.
Property info
For more information about this property, please contact
Home From Home, IP3 on +44 1473 559579 * (local rate)
Disclaimer
Property descriptions and related information displayed on this page, with the exclusion of Running Costs data, are marketing materials provided by Home From Home, and do not constitute property particulars. Please contact Home From Home for full details and further information. The Running Costs data displayed on this page are provided by PrimeLocation to give an indication of potential running costs based on various data sources. PrimeLocation does not warrant or accept any responsibility for the accuracy or completeness of the property descriptions, related information or Running Costs data provided here.



























.png)