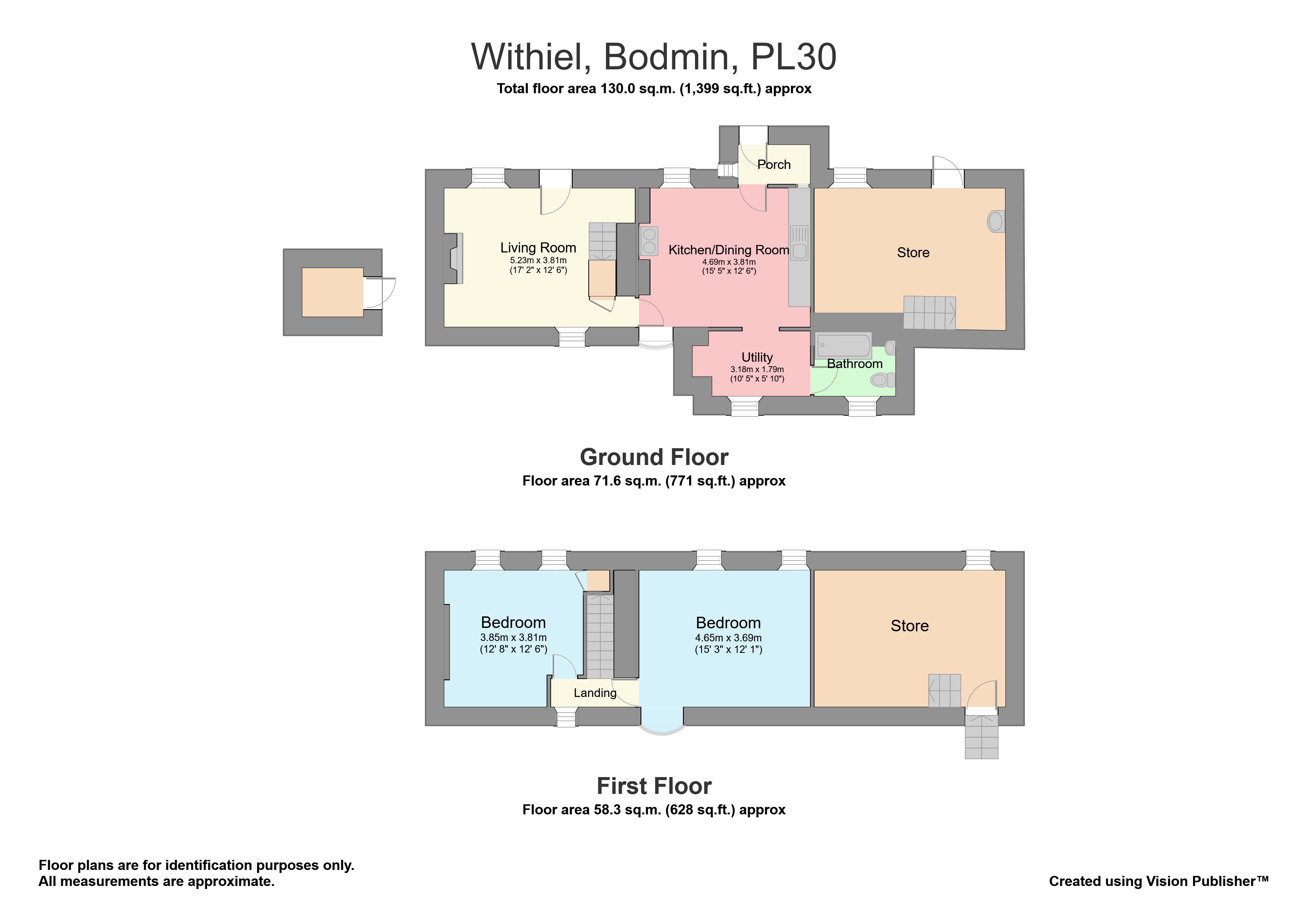Detached house for sale in St. Wenn, Bodmin, Cornwall PL30
* Calls to this number will be recorded for quality, compliance and training purposes.
Property features
- Two bedroom character cottage with immense potential
- Set in 6.15 acres and boasting spectacular views
- An array of outbuildings are positioned within the private grounds
- Tremendous potential for conversion with planning permission previously being granted
Property description
Guide price £675,000 - £695,000. Surrounded by undulating Cornish countryside and being nestled in a secluded location approximately 5 miles from the market town of Wadebridge, this sale represents a unique opportunity to acquire a charming two bedroom detached cottage with far-reaching countryside views.
Having excellent potential this is a wonderful redevelopment or renovation opportunity, subject to obtaining any necessary planning permissions that may be required.
Little Trewithen Farm occupies approximately 6.15 acres and is surrounded by a wealth of mature trees, having areas of level lawn and hardstanding.
There is tremendous potential to create a spectacular home with an array of outbuildings adjacent to the main residence also offering great potential for their use.
Internally the property provides 1,399 sq ft of accommodation requiring an element of modernisation throughout and retaining a wealth of charm and character.
There are delightful views available to the front elevation of this property and a viewing is essential to appreciate the wonderful setting in which it is located.
Accommodation
Entrance via a uPVC double glazed door with glazed panel inset opening into:
Porch
Single glazed wooden window to the side elevation, wooden door leading to:
Kitchen / Dining Room
A range of fitted base units with rolltop work surfaces over incorporating a stainless steel sink and drainer with mixer tap, space for freestanding cooker, Rayburn, wooden beams to ceiling, uPVC double glazed window to the front elevation.
Utility
A single glazed wooden window to the rear elevation, space for freestanding fridge and freezer, door leading to:
Bathroom
Wooden double glazed window to the rear elevation, low-level W.C, pedestal wash hand basin with mixer tap and tiled splashback, bath with panelled surround and individual taps with electric shower over, partially tiled, chrome heated towel radiator.
Lounge
uPVC double glazed window to the front elevation, uPVC double glazed door leading to the front elevation, wooden single glazed sash window to the rear elevation, wood burning stove with slate hearth, television point, slate flagstone flooring, wooden beams to ceiling, under stair storage cupboard, stairs rising to the first floor.
First floor
Stairs rising to the first floor, doors off to all first floor rooms, wooden single glazed windows.
Bedroom
uPVC double glazed windows to the front elevation, wooden beams to ceiling, built in storage cupboard.
Bedroom
uPVC double glazed windows to the front elevation, wooden beams to ceiling, access to attic via loft hatch.
Outside
From a private lane Little Trewithen Farm occupies 6.15 acres with a variety of areas of level lawn that have excellent potential to create beautiful landscape gardens to relax and enjoy its beautiful setting.
An array of outbuildings are positioned within the grounds, each of which have great scope for their use, including a conversion, subject to the necessary plan permissions being obtained.
Tenure
Freehold.
Services
Mains electricity, private water via a bore hole, private drainage.
EE Rating G
Council Tax Band C
Agents note
The property was previously granted planning permission in 2012, this has now lapsed but details of this can be obtained via Kivells Liskeard office.
Additional land is available by separate negotiation.
Directions
What3words: Assume.mural.pianists
Contact Us
Kivells, Liskeard. 7-8 Bay Tree Hill, Liskeard, PL14 4BE. <br /><br />
Property info
For more information about this property, please contact
Kivells - Liskeard, PL14 on +44 1579 278873 * (local rate)
Disclaimer
Property descriptions and related information displayed on this page, with the exclusion of Running Costs data, are marketing materials provided by Kivells - Liskeard, and do not constitute property particulars. Please contact Kivells - Liskeard for full details and further information. The Running Costs data displayed on this page are provided by PrimeLocation to give an indication of potential running costs based on various data sources. PrimeLocation does not warrant or accept any responsibility for the accuracy or completeness of the property descriptions, related information or Running Costs data provided here.



























.png)


