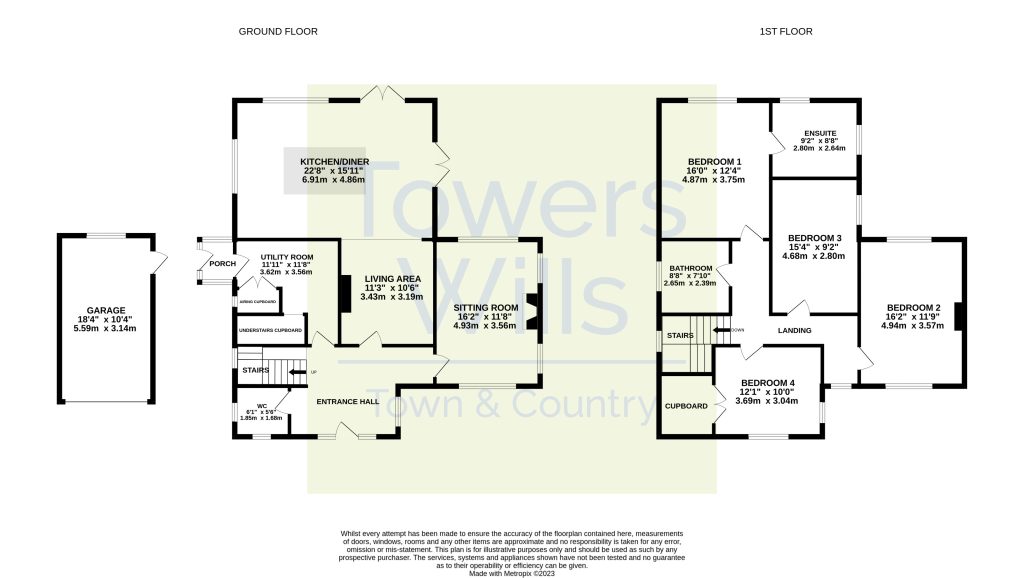Detached house for sale in Preston Road, Yeovil, Somerset BA21
* Calls to this number will be recorded for quality, compliance and training purposes.
Property features
- Detached Family Home
- Large Plot
- Tucked Away Position
- Four Double Bedrooms
- Two Bathrooms
- Ample Driveway Parking
- Garage
Property description
Description
Towers Wills are delighted to bring to market this stunning, detached family home, situated within a large plot tucked away at the end of its own private driveway while still close to local amenities being just 2/3 of a mile from Yeovil Town Centre. This substantial property has been modernised throughout by the current owners to a high standard and benefits from an eye-catching open plan kitchen/diner/living area (ideal for entertaining), separate sitting room, utility, downstairs WC, sizable entrance hall, four double bedrooms with master en-suite and family bathroom. Outside all set within the large grounds is ample driveway parking, garage, enclosed play area and patio/seating areas from which to enjoy the countryside setting. One to view to truly appreciate!
Entrance Hall
Two double glazed windows to the front, wooden door to the front, radiator and tiled porcelain flooring.
W.C 1.68m x 1.85m
Double glazed windows to the front and side, wash hand basin, w.c, radiator and continuation of porcelain flooring.
Utility 3.56m x 3.62m (L-shape room)
With single glazed door to the side porch, cupboard housing oil boiler and water tank, ceramic one bowl sink drainer, terracotta style tiled floor, space for washing machine, additional under stairs cupboard and double glazed window to the side.
Side Porch 1.19m x 1.43m
Double glazed door to the rear garden and double glazed windows to the sides.
Sitting Room 4.93m x 3.56m - maximum measurements
Two double glazed windows to the side, double glazed windows to the front and rear, open fireplace and radiator.
Open Plan Family Room/Kitchen Diner/ Seating Area
Living Area 3.43m x 3.19m
Includes radiator and open archway to the kitchen/diner.
Kitchen/Diner 6.91m x 4.86m
Comprising of a range of wall, base and drawer units, granite work tops, under counter one and a half bowl sink drainer, breakfast bar which houses the wine cooler and integrated induction five ring Neff hob with extractor over, lvt flooring, two radiators, double glazed windows to the rear and sides, double glazed French doors to the rear, double glazed French doors to the side, integrated Neff ‘slide and hide' double ovens, integrated dishwasher, integrated full length fridge and integrated full length freezer.
First Floor Landing
With radiator, loft hatch and double glazed window to the front.
Bedroom One 4.87m x 3.75m - maximum measurements
Double glazed window to the rear and radiator.
En-suite 2.80m x 2.64m
Comprising bath, separate shower cubicle, wash hand basin, w.c, double glazed windows to the rear and side, heated towel rail, extractor fan and tiled flooring and tiled to splashback.
Bedroom Two 4.94m x 3.57m
Double glazed windows to the front and rear, feature fireplace and radiator.
Bedroom Three 4.68m x 2.80m
Double glazed window to the side and radiator.
Bedroom Four 3.04m x 3.69m
Double glazed windows to the front and side, radiator and built-in wardrobes.
Family Bathroom 2.39m x 2.65m
Suite comprising bath, separate shower cubicle, wash hand basin, w.c, double glazed window to the side, tiled flooring, heated towel rail and extractor fan.
Outside
Front
To the front of the there is a large gravel driveway with ample parking that leads to the property and access to the garage and outside power.
Rear Garden
The rear garden is largely laid to lawn with mature trees, patio areas, enclosed play area, outside power, outside lighting, outside tap, wooden shed and oil tank.
Garage 5.59m x 3.14m
With ‘up and over' door, double glazed window to the rear and door to rear garden.
Property info
For more information about this property, please contact
Towers Wills, BA20 on +44 1935 638893 * (local rate)
Disclaimer
Property descriptions and related information displayed on this page, with the exclusion of Running Costs data, are marketing materials provided by Towers Wills, and do not constitute property particulars. Please contact Towers Wills for full details and further information. The Running Costs data displayed on this page are provided by PrimeLocation to give an indication of potential running costs based on various data sources. PrimeLocation does not warrant or accept any responsibility for the accuracy or completeness of the property descriptions, related information or Running Costs data provided here.































.png)
