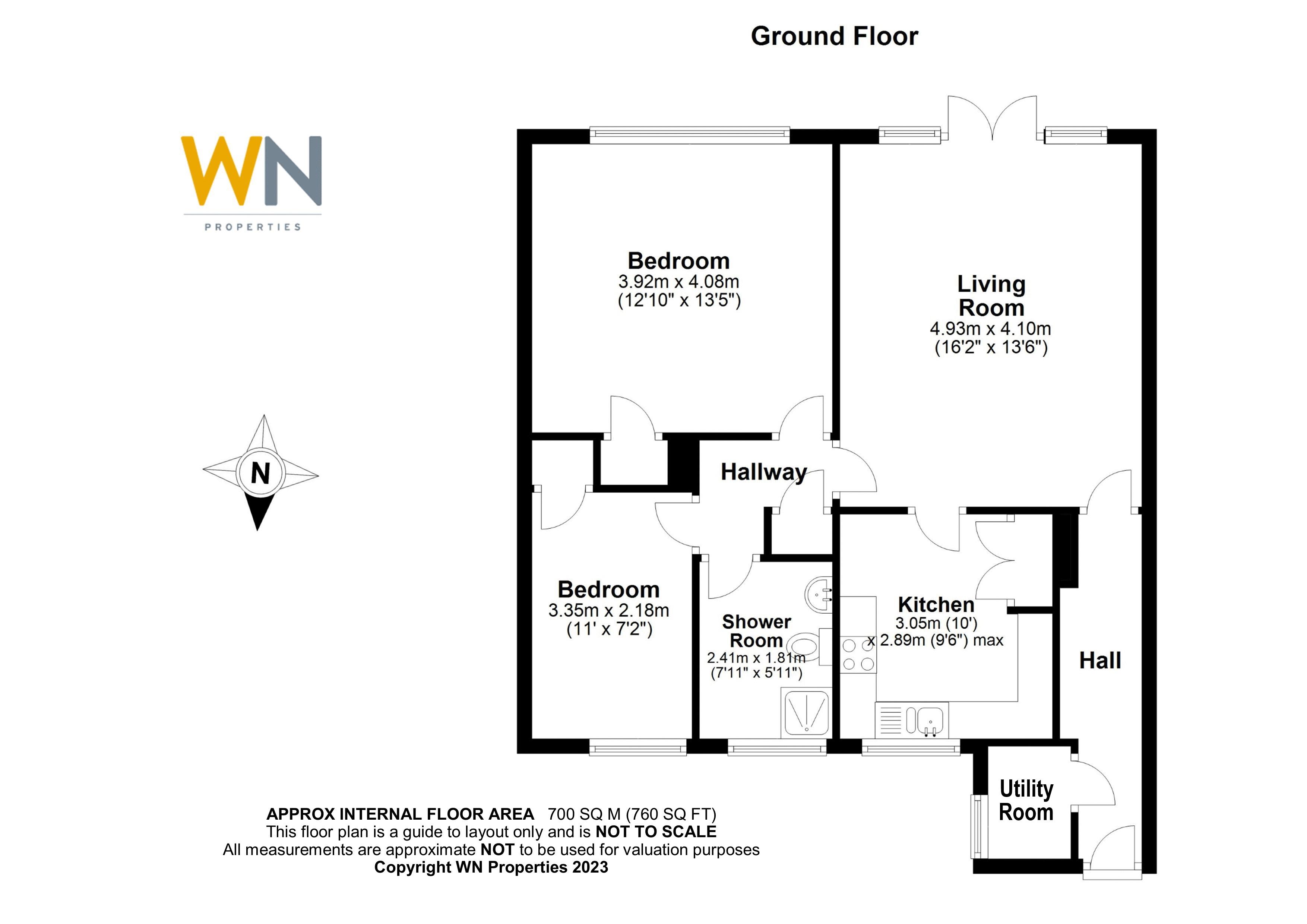Flat for sale in Highland Avenue, Brentwood CM15
* Calls to this number will be recorded for quality, compliance and training purposes.
Property features
- Share of Freehold
- Ground Floor
- Two bedrooms
- Spacious Kitchen
- Lounge/Diner
- Shower Room
- Generous Storage
- Private Patio Area
- Allocated Parking Space With Garage
- No Onward Chain
Property description
Excellent opportunity to acquire this ground floor two bedroom apartment situated within 0.4 miles of Brentwood High street with a vast array of restaurants, pubs, bars, retail shops and with local schools nearby. This apartment comprises; lounge/diner, kitchen, two bedrooms with built in storage, shower room and a useful utility/storage room. The property also benefits from a private patio area directly accessed from the lounge/diner via french doors, garage and a off street parking space. The block is set amongst well maintained communal gardens. No onward chain. EPC C .
Communal Entrance
Communal entrance door leading to communal entrance hall and apartment door.
Entrance Hall
Entrance door leads to entrance hall with radiator and doors to;
Utility/Storage Room
Space and plumbing for washing machine. Wall mounted boiler and fuse board.
Lounge/Diner (16' 2'' x 13' 6'' (4.92m x 4.11m))
Spacious room with radiator, french doors to private patio area and door to;
Kitchen (10' 0'' x 9' 6'' max (3.05m x 2.89m))
Range of shaker style wall and base fitted units with roll top work surfaces. One and a quarter bowl stainless steel sink with mixer tap. Electric hob with cooker hood above, fitted electric oven, space for fridge/freezer and dishwasher. Useful storage cupboard. Part tiled walls and window to front.
Lobby
Storage cupboard and doors to;
Bedroom 1 (13' 5'' x 12' 10'' (4.09m x 3.91m))
Radiator, built in storage cupboard and window to rear.
Bedroom 2 (11' 0'' x 7' 2'' (3.35m x 2.18m))
Radiator, built in storage cupboard and window to front.
Shower Room
Shower cubicle with wall mounted shower attachment, vanity wash hand basin with storage below. WC with concealed cistern, heated towel rail and obscured window to front.
Externally
Attractive private patio area and communal gardens. Garage with parking space in front.
Agents Note
Share of Freehold - 99 years on lease remaining.
Service Charge - £565.05 per quarter
Ground Rent - N/A
Property info
For more information about this property, please contact
WN Properties, CM15 on +44 1277 576334 * (local rate)
Disclaimer
Property descriptions and related information displayed on this page, with the exclusion of Running Costs data, are marketing materials provided by WN Properties, and do not constitute property particulars. Please contact WN Properties for full details and further information. The Running Costs data displayed on this page are provided by PrimeLocation to give an indication of potential running costs based on various data sources. PrimeLocation does not warrant or accept any responsibility for the accuracy or completeness of the property descriptions, related information or Running Costs data provided here.


























.png)