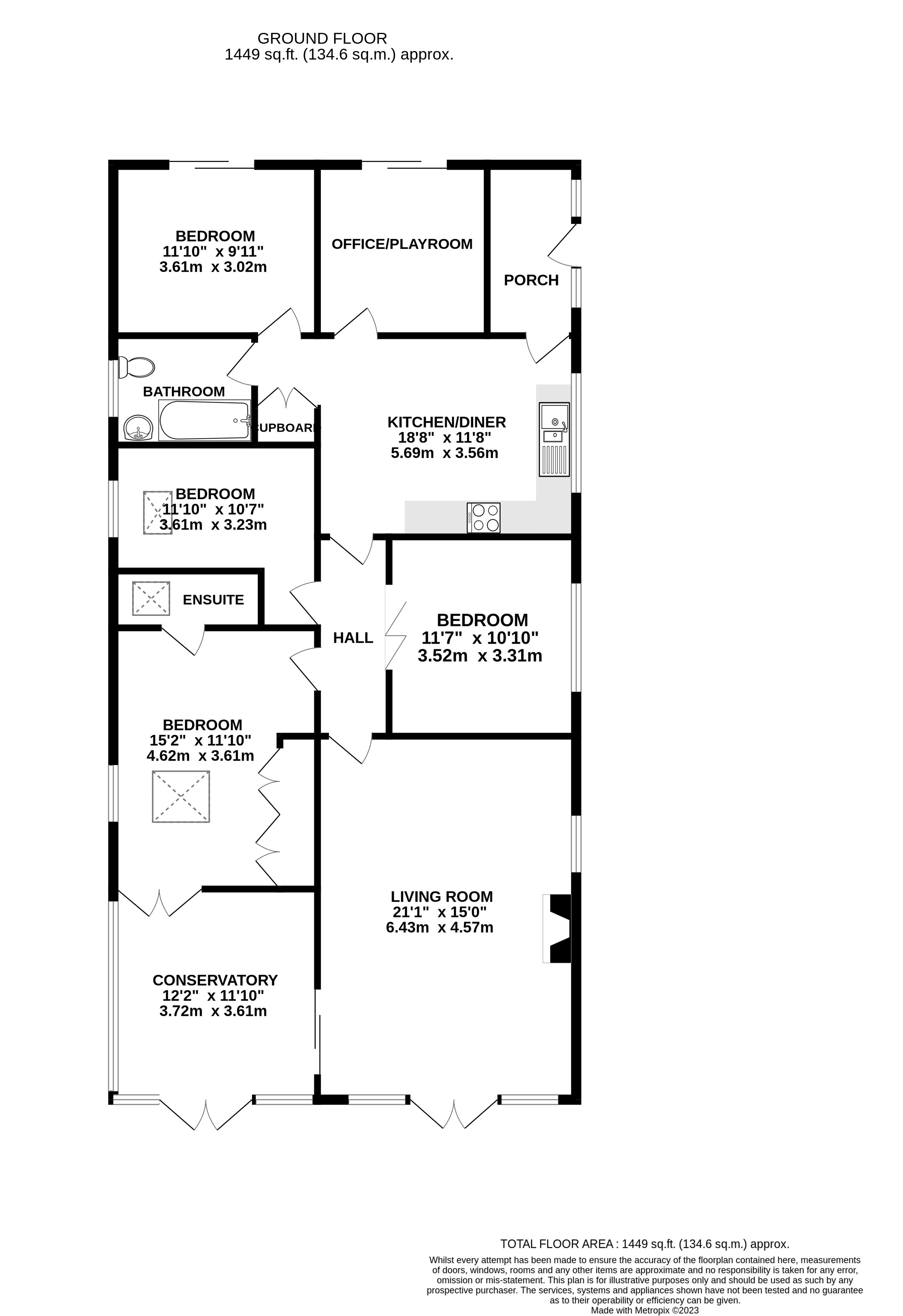Bungalow for sale in Wayside Mount, Scarcroft LS14
* Calls to this number will be recorded for quality, compliance and training purposes.
Property features
- Spacious detached bungalow
- Great potential to extend (STP)
- Four good size bedrooms
- Two bathrooms
- Dining kitchen
- Three reception rooms
- Enclosed gardens to front & rear
- Highly reagrded village location
- EPC: Tbc / Council Tax Band: E
Property description
An individual detached family home offering spacious and highly flexible accommodation with further potential to extend (subject to planning) to create a substantial dwelling for a growing family and is located in the highly regarded and much sought after village of Scarcroft.
An individual detached family home offering spacious and highly flexible accommodation with further potential to extend (subject to planning) to create a substantial dwelling for a growing family and is located in the highly regarded and much sought after village of Scarcroft.
Boasting south facing gardens with open countryside beyond the property extends to approximately 1500 square feet and is approached via an extensive private driveway which leads down the side of the property to the rear. Upon entering this spacious family home, the discerning purchaser is first welcomed by an entrance porch which sits to the rear and gives access to a generous sized kitchen diner where modern shaker style units are fitted at floor and wall height with counter level worktops incorporating a range of integrated appliances. There’s ample space for dining table and chairs, laminate wood flooring and picture window to side elevation. Leading off from the kitchen is a flexible room that could be used as an office, children’s playroom or family snug having sliding patio doors to the rear elevation and continued laminate wood flooring. Further access from the kitchen leads to a good size bedroom located to the rear having sliding patio doors to the rear elevation and is complemented by a family bathroom comprising a three-piece suite with tiled flooring and part tiled walls.
As you progress further into the property an inner hallway leads to three great size double bedrooms with the principal bedroom having attractive fitted wardrobes, window to side elevation, an additional skylight window, double to the conservatory and is serviced by its own en-suite shower room. Situated to the front of the property is the fabulous living room benefiting from a wood burning stove, window to side aspect, laminate wood flooring, sliding glazed door to the conservatory and double patio doors to the front elevation opening out onto a delight raised patio area with the enclosed family garden beyond.
The gardens of this home lie to both the front and rear and are fully enclosed and enjoy a wonderful sense of privacy. Accessed directly from the main residence resides an elevated patio area has been carefully created to ensure the thorough enjoyment of the captivating country views whilst providing an ideal place to enjoy the long summer evenings. The extensive driveway leads to the rear and provides parking for multiple vehicles.
Scarcroft itself is conveniently located almost midway between Leeds and the market town of Wetherby and the area is well served with shopping and recreational facilities including several excellent golf courses and the David Lloyd Leisure Centre. There are also schools of most denominations including the Grammar School at Leeds and Gateways School close by. Leeds/Bradford International Airport is also approximately half an hour’s drive away. The village also benefits from a local pub and a newly developed children’s play area which is located next to the village hall.<br /><br />
Property info
For more information about this property, please contact
Furnell Residential, LS17 on +44 1937 205816 * (local rate)
Disclaimer
Property descriptions and related information displayed on this page, with the exclusion of Running Costs data, are marketing materials provided by Furnell Residential, and do not constitute property particulars. Please contact Furnell Residential for full details and further information. The Running Costs data displayed on this page are provided by PrimeLocation to give an indication of potential running costs based on various data sources. PrimeLocation does not warrant or accept any responsibility for the accuracy or completeness of the property descriptions, related information or Running Costs data provided here.





























.png)
