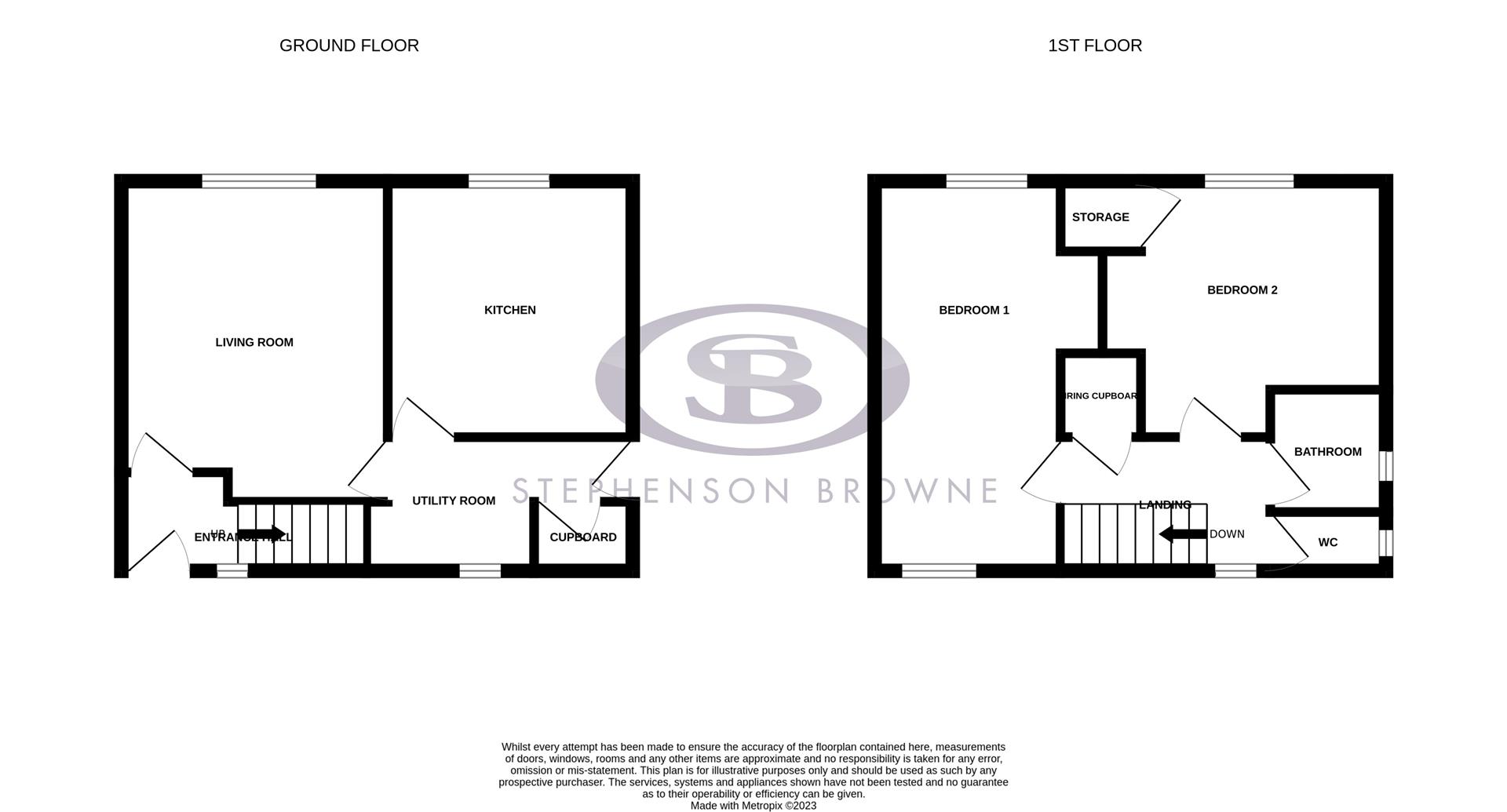Semi-detached house for sale in Emsworth Road, Blurton, Stoke-On-Trent ST3
* Calls to this number will be recorded for quality, compliance and training purposes.
Property features
- For sale with long-term tenant in situ
- Fantastic Investment Opportunity
- Spacious Semi-Detached House
- Large Rear Aspect Lounge
- Utility Area and Cupboard Space
- Two Double Bedrooms
- Upstairs Bathroom and WC
- Generous Rear Garden
- Low Maintenance Courtyard
Property description
Investor buyers only. Fantastic investment opportunity! For sale tenant in situ - investors only. A well proportioned two double bedroom semi-detached home in Blurton, occupied by a long term tenant who is looking to remain in the property indefinitely.
Briefly comprising, the home is located in a well established residential area, close to local amenities and commuting links. Generously sized semi-detached home with a large rear aspect lounge, separate kitchen, utility area with further storage cupboard. Upstairs, the home hosts two large double bedrooms and a separate bathroom and WC configuration.
Externally, the home is fronted by a walled and gated low maintenance courtyard laid to gravel and paving. To the rear elevation, there is a long, fully fenced and enclosed private garden laid mostly to lawn, a paved pathway and decked seating area.
All relevant safety certificates valid and in place.
The property has been tenanted for the last 18 years and has a fixed term contract in place at £650.00pcm. The tenants have an excellent reference from the landlord and wish to remain in the property long term.
No Onwards Vendor Chain.
Council Borough: Stoke-On-Trent
Council Tax Band: A
Tenure: Freehold
Entrance Hallway (1.37 x 1.14 (4'5" x 3'8"))
Living Room (4.02 x 3.31 (13'2" x 10'10"))
Utility Area (3.05 x 1.83 (10'0" x 6'0"))
Kitchen (3.24 x 3.02 (10'7" x 9'10"))
Storage Cupboard (1.18 x 0.80 (3'10" x 2'7"))
Landing (2.11 x 1.68 (6'11" x 5'6"))
Bedroom One (5.36 x 2.44 (17'7" x 8'0"))
Bedroom Two (3.44 x 2.90 (11'3" x 9'6"))
Bathroom (1.56 x 1.41 (5'1" x 4'7"))
Wc (1.41 x 0.67 (4'7" x 2'2"))
Property info
For more information about this property, please contact
Stephenson Browne - Newcastle-Under-Lyme, ST5 on +44 1782 933703 * (local rate)
Disclaimer
Property descriptions and related information displayed on this page, with the exclusion of Running Costs data, are marketing materials provided by Stephenson Browne - Newcastle-Under-Lyme, and do not constitute property particulars. Please contact Stephenson Browne - Newcastle-Under-Lyme for full details and further information. The Running Costs data displayed on this page are provided by PrimeLocation to give an indication of potential running costs based on various data sources. PrimeLocation does not warrant or accept any responsibility for the accuracy or completeness of the property descriptions, related information or Running Costs data provided here.

























.png)
