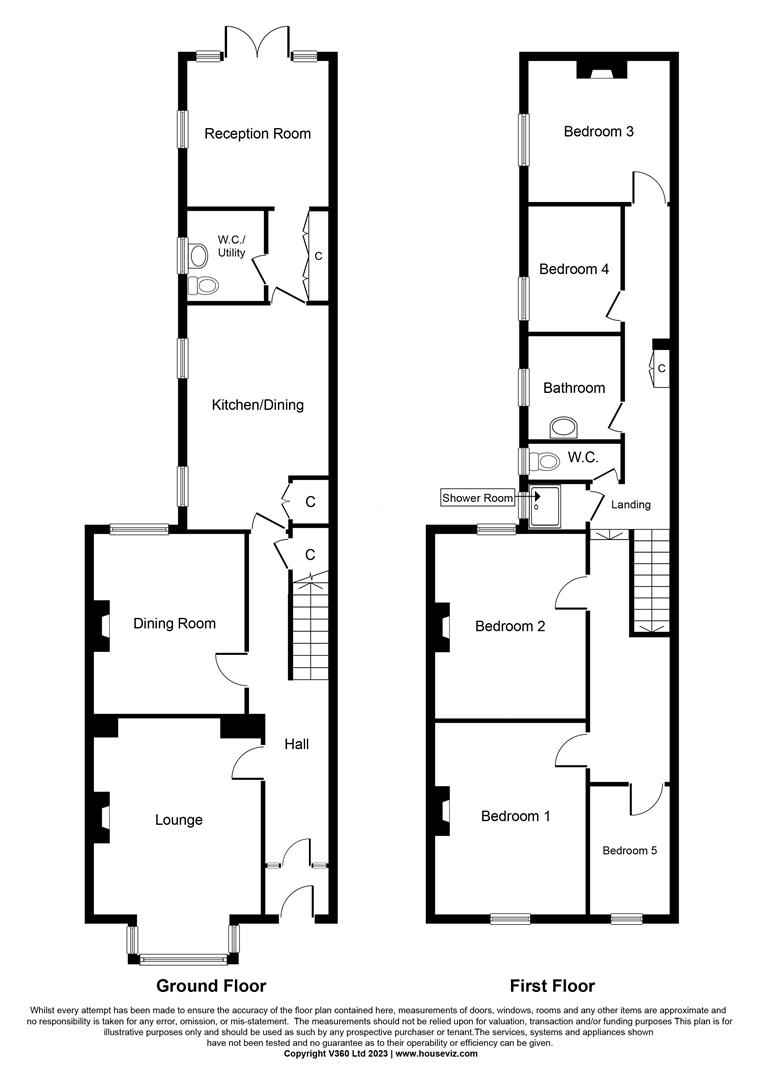Terraced house for sale in Yarm Road, Eaglescliffe TS16
* Calls to this number will be recorded for quality, compliance and training purposes.
Property features
- Victorian terraced house
- 5 bedrooms
- 3 reception rooms
- Downstairs W.C/utility room
- 2 bathrooms
- Original features
- Parking space to the rear
- Westerly facing garden to the rear
- Sought after location
- Modern kitchen
Property description
Immaculately presented five bedroom character Victorian terrace home in a sought after location. There are highly regarded primary, secondary and private schools close by and for the golf players, Eaglescliffe Golf Club is directly across the road. The cobbled High Street of Yarm is less than a mile from the property, better known for the quality of its boutique shops, wide variety of pubs, cafes and restaurants.
Internally the accommodation provides a vestibule, hall, lounge, dining room, kitchen/dining room with integrated appliances and island, convenient W.C/utility room and additional reception room to the rear with access to the rear garden. There are five first floor bedrooms, a shower room, a separate WC, and a modern family bathroom. The property proudly showcases charming period features throughout, while enjoying the benefits of modern comforts such as double glazing and gas central heating.
Externally, the property features an attractive front garden and a low-maintenance westerly facing rear garden. A rear gate opens to a convenient block paved off street parking space for one vehicle.
A full internal inspection is highly recommended to appreciate the standard and quality of this wonderful property.
Hall
Lounge (4.37m x 5.72m (14'4" x 18'9"))
Dining Room (4.37m x 3.91m (14'4" x 12'10"))
Kitchen/Dining (5.77m x 3.51m (18'11" x 11'6"))
Reception Room (3.53m x 3.51m (11'7" x 11'6" ))
W.C/Utility (2.13m x 1.63m (7' x 5'4"))
Landing
Bedroom One (4.50m x 3.94m (14'9" x 12'11" ))
Bedroom Two (4.50m x 3.53m (14'9" x 11'7"))
Bedroom Three (3.51m x 3.35m (11'6" x 11'))
Bedroom Four (3.00m x 2.16m (9'10" x 7'1"))
Bedroom Five (3.35m x 2.11m (11' x 6'11"))
Bathroom (2.54m x 2.13m (8'4" x 7'))
Shower Room (1.17m x 1.12m (3'10" x 3'8"))
W.C (2.18m x 1.07m (7'2" x 3'6"))
Property info
For more information about this property, please contact
Gowland White - Chartered Surveyors, TS15 on +44 1642 048668 * (local rate)
Disclaimer
Property descriptions and related information displayed on this page, with the exclusion of Running Costs data, are marketing materials provided by Gowland White - Chartered Surveyors, and do not constitute property particulars. Please contact Gowland White - Chartered Surveyors for full details and further information. The Running Costs data displayed on this page are provided by PrimeLocation to give an indication of potential running costs based on various data sources. PrimeLocation does not warrant or accept any responsibility for the accuracy or completeness of the property descriptions, related information or Running Costs data provided here.









































.png)

