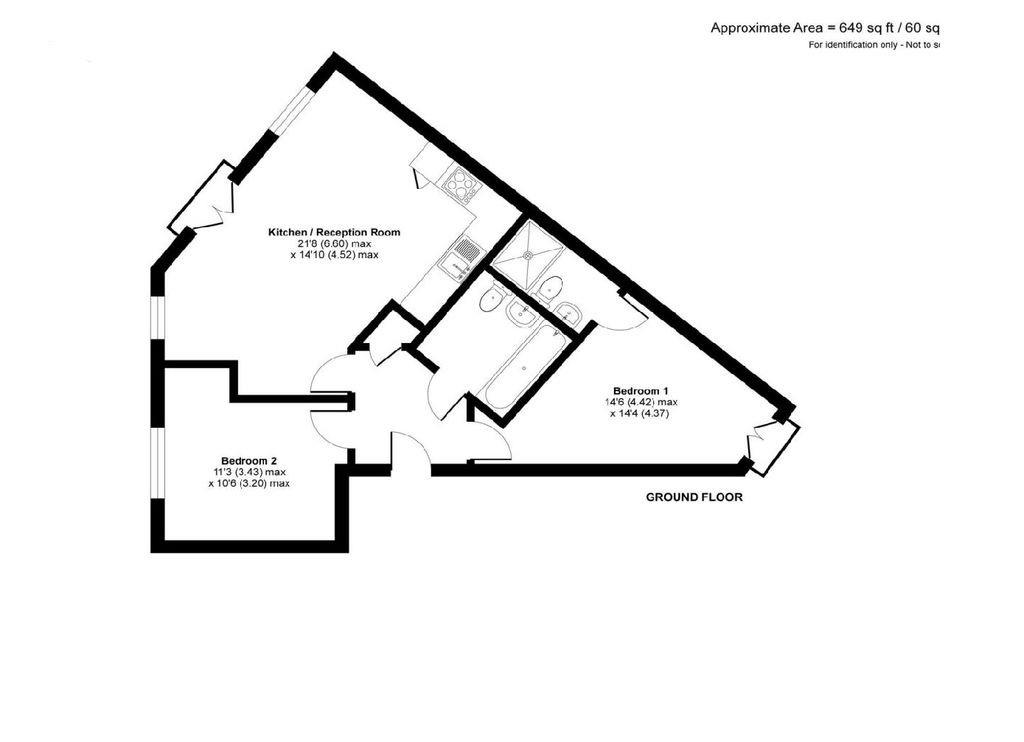Flat for sale in Basin Road, Worcester WR5
* Calls to this number will be recorded for quality, compliance and training purposes.
Property features
- Immaculately Presented
- Neutrally Decorated Throughout
- Spacious Open Plan Living
- Two Double Bedrooms
- Ensuite Shower Room
- Gas Central Heating & Double Glazing
- Allocated Parking
- Leasehold - 111 years remaining
Property description
A deceptively spacious and well presented two bedroom ground floor apartment situated in the popular Diglis development within walking distance to the city centre. No chain. Viewing essential to fully appreciate the size. EPC - tbc
Location And Description
The property is situated in the heart of Worcester city centre in the prestigious location of Diglis with excellent access to the banks of the River Severn and in a superb position for rail and transport links with Foregate Street station just a few minutes walk away. There are a variety of amenities locally including a wide range of shops, Worcester library, cinemas, pubs, restaurants and leisure facilities. There are nursery, primary, high schools and Worcester University building nearby. Medical practitioners, dentists and opticians are also all within walking distance. The property is a purpose built contemporary apartment offering light and airy spacious accommodation with en suite facilities and open plan living. Other benefits are an allocated parking space, secure intercom entry system, gas central heating and double glazing.
Access to the apartment is via a secure communal entrance at the front of the building leading to the ground floor where the apartment is situated. Access is via a solid door opening into:-
Reception Hall
A spacious entrance to the apartment with ceiling light, radiator and doors to:-
Open Plan Lounge/Kitchen & Dining (6.40m max x 4.52m (21'0 max x 14'10))
A light and airy living space with three ceiling light points, two front facing double glazed windows and double glazed French doors with juliet balcony. The kitchen area has a range of wall, base and drawer units with roll top work surface over, a wall mounted combi boiler, stainless steel sink with matching drainer and taps, integrated appliances to include fridge/freezer, dishwasher and washing machine., four ring gas hob with extractor fan over and built in oven.
Bedroom One (4.67m max x 4.34m max (15'4 max x 14'3 max))
An deceptively large principal bedroom with ceiling light, rear facing French doors with juliet balcony, radiator, and a range of wardrobes. Door to:-
En Suite Shower Room (2.18m x 1.37m (7'2 x 4'6))
A good size en suite facility with recessed ceiling spotlights and chrome heated towel rail. There ia a three piece suite consisting of a double shower cubicle with wall mounted shower attachment, wash hand basin with pedestal and low level W.C.
Bedroom Two (3.53m x 2.82m max (11'7 x 9'3 max))
Another good size double bedroom with ceiling light, front facing double glazed window, radiator and a built in wardrobe.
Bathroom (2.16m x 2.11m (7'1 x 6'11))
Recessed ceiling spotlights and chrome heated towel rail. There is a three piece suite consisting of bath with shower over, wash hand basin with pedestal and low level W.C.
Outside
Access to the development is through a secure gated entrance. There is an allocated parking space a short walk from the apartment.
Services
We believe all mains services are connected to the property.
Leasehold Information
The property is Leasehold with a 125 year lease from 2009.
Apartment Service Charge - £2049.00 per annum (payable every 6 months)
Estate Service Charge - £489.09 per annum (payable every 6 months)
Ground Rent - £247.02 per annum
Property info
For more information about this property, please contact
Quality Solicitors Parkinson Wright Estate Agents, WR2 on +44 1905 388916 * (local rate)
Disclaimer
Property descriptions and related information displayed on this page, with the exclusion of Running Costs data, are marketing materials provided by Quality Solicitors Parkinson Wright Estate Agents, and do not constitute property particulars. Please contact Quality Solicitors Parkinson Wright Estate Agents for full details and further information. The Running Costs data displayed on this page are provided by PrimeLocation to give an indication of potential running costs based on various data sources. PrimeLocation does not warrant or accept any responsibility for the accuracy or completeness of the property descriptions, related information or Running Costs data provided here.



























.png)
