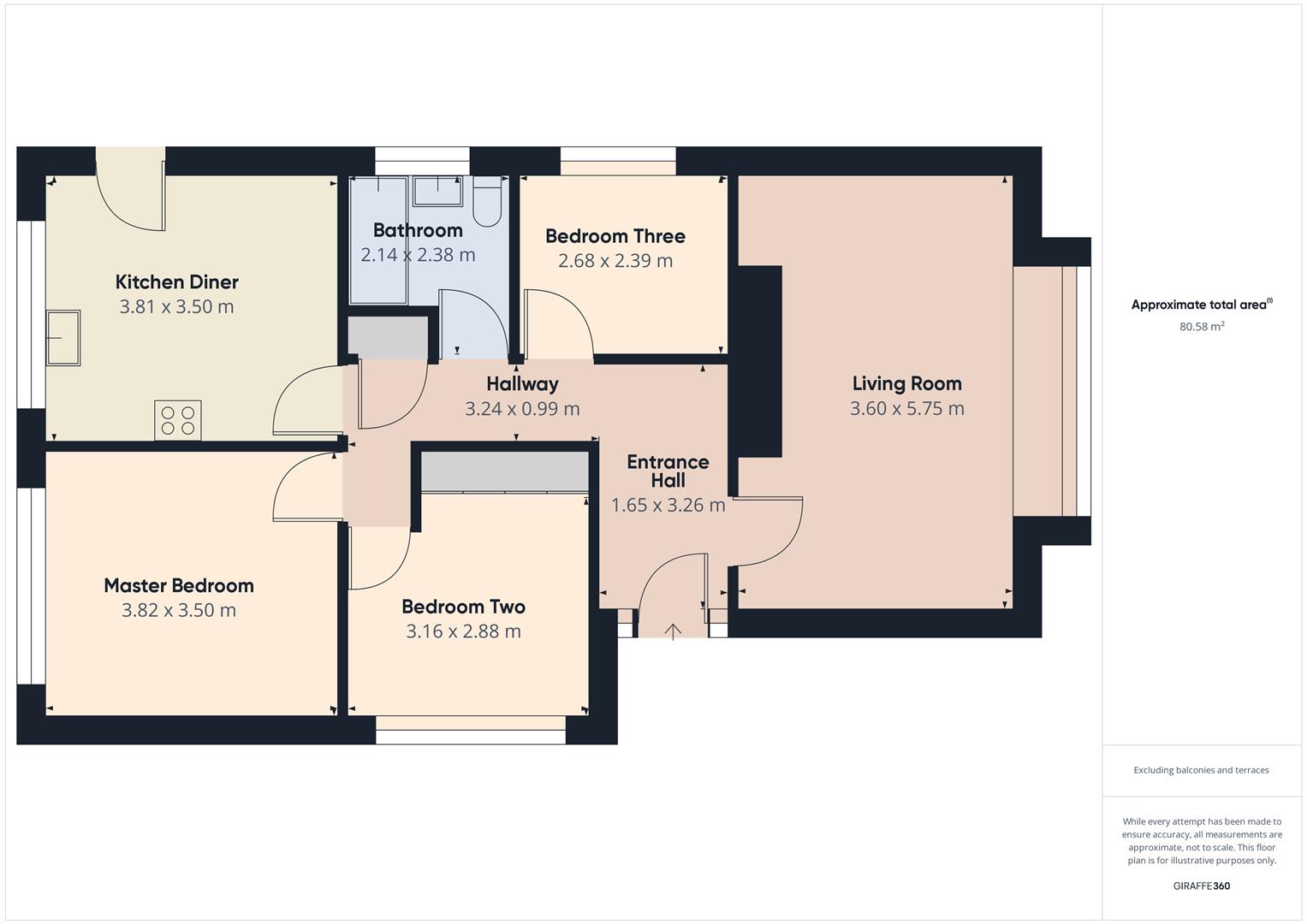Detached bungalow for sale in Hall Lane, Benington PE22
* Calls to this number will be recorded for quality, compliance and training purposes.
Property features
- Detached Bungalow
- Three Bedrooms
- Fully uPVC Double Glazed
- Oil Fired Central Heating
- Generous Plot With Mature Gardens
- Semi-Rural Village Location
- Timber Built Garage
- Ample Off Street Parking For Several Vehicles
- Potential For Rear Vehicular Access
- EPC - F, Virtual Tour Available
Property description
An imposing detached bungalow on a substantial plot with Lincolnshire countryside views, offered for sale for the first time since construction with the added benefit of no forward chain. Masses of potential to improve and extend subject to relevant planning permission. Benington is a small village approximately four miles east of Boston, whilst also within easy reach of Skegness, with being situated by the A52.
As you approach the front of the property, you are greeted by a large gravelled driveway, which leads down the side, all the way to the rear, along with a good sized front lawn. Internally comprising of an L-shaped entrance hallway providing central access to all rooms. The living room overlooks the front aspect with a bay window, and feature fireplace, and a kitchen diner to the rear, with a range of base and eye level units. There is a three piece family bathroom and three bedrooms. To the rear, which is accessed through a side kitchen door, there is a mature and private rear garden of a fantastic size, with excellent scope to extend the bungalow subject to relevant planning permission. We would also like to note that the property is fully uPVC double glazed, with an oil fired central heating system. The garage is of timber construction and has power and lighting internally. Viewings advised.
Entrance Hall (1.65 x 3.26 (5'4" x 10'8"))
Living Room (3.60 x 5.75 (11'9" x 18'10"))
Hallway (3.24 x 0.99 (10'7" x 3'2"))
Kitchen Diner (3.81 x 3.50 (12'5" x 11'5"))
Master Bedroom (3.82 x 3.50 (12'6" x 11'5"))
Bedroom Two (3.16 x 2.88 (10'4" x 9'5"))
Bedroom Three (2.68 x 2.39 (8'9" x 7'10"))
Bathroom (2.14 x 2.38 (7'0" x 7'9"))
Epc - F
38/86
Tenure - Freehold
Draft Details Awaiting Vendor Approval
Property info
For more information about this property, please contact
City & County Sales & Lettings, PE6 on +44 1733 734406 * (local rate)
Disclaimer
Property descriptions and related information displayed on this page, with the exclusion of Running Costs data, are marketing materials provided by City & County Sales & Lettings, and do not constitute property particulars. Please contact City & County Sales & Lettings for full details and further information. The Running Costs data displayed on this page are provided by PrimeLocation to give an indication of potential running costs based on various data sources. PrimeLocation does not warrant or accept any responsibility for the accuracy or completeness of the property descriptions, related information or Running Costs data provided here.



























.png)
