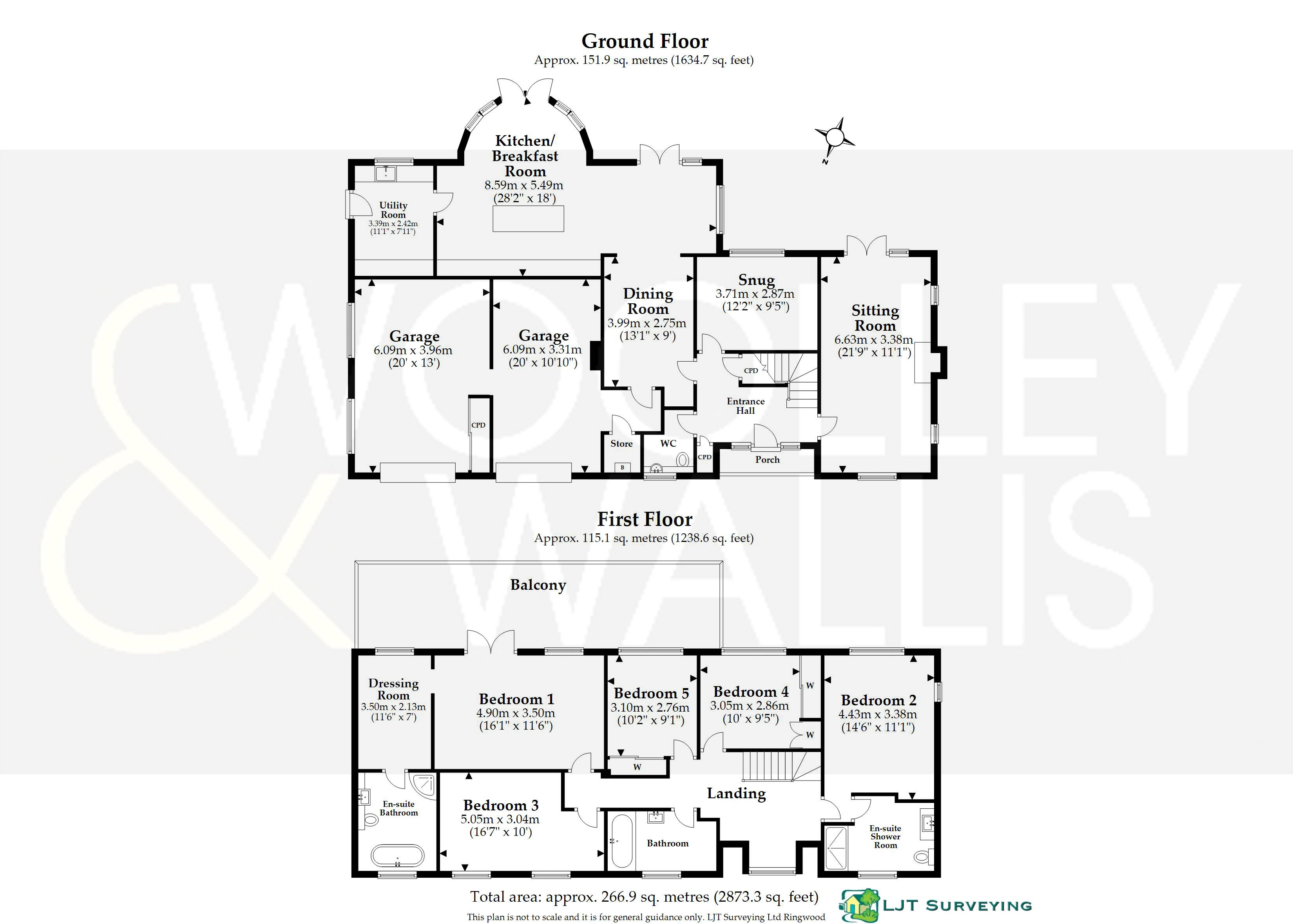Country house for sale in The Chase, Ringwood BH24
* Calls to this number will be recorded for quality, compliance and training purposes.
Property features
- Approx 2900 sq ft
- Sought after location
- Cul de sac
- Beautifully refurbished
- Approx 0.79 of an acre
Property description
Recently beautifully decorated and remodelled throughout. Five double bedroom family home sat on a plot of about 0.79 of an acre. Large decked balcony over looking the rear garden from bedroom one and large flagstone veranda off the kitchen/living room.
A covered entrance porch leads into the hallway with an under stairs cupboard and separate cupboard for storage. Cloakroom with wash hand basin and w.c.
Glass door to dining area with solid oak white limed flooring and door to integral garages and boiler room. The dining room leads to a large kitchen/breakfast room. Integrated appliances including neff electric oven and baking/cake oven, microwave, gas hob and dishwasher.
Smallbone wall and base units with black granite work tops and centre island. Feature curved wall with floor to ceiling windows and french patio doors to the rear garden and raised patio with a flagstone veranda.
Door to the utility room with integrated neff fridge/freezer and space for washing machine and tumble dryer. Door to side garden.
The snug is to the rear of the property with walnut laminate flooring and a timber frame feature on the wall. The triple aspect sitting room with solid oak white limed flooring has a feature de-commissioned fireplace and french patio doors to the rear garden.
New carpets to the stairs and airy landing with a feature box window. Bedroom one has oak flooring and patio doors leading to a decked balcony with balustrade overlooking the rear garden. A walk-in dressing room and en-suite with under floor heating. Stand alone bath with shower attachment, corner shower, built in wash hand basin and w.c. Bedroom two also has en-suite shower with shower plate in the ceiling, built in wash hand basin and w.c. Fully tiled. Bedroom three to five are serviced by the family bathroom with bath and shower, built in wash hand basin and w.c. Bedrooms three and five are fitted with shutters to the windows and built in fitted wardrobes.
Inglewood is within close proximity to the premier location of the prestigious Avon Castle with easy access to the A31 and routes to Bournemouth, Southampton and London. The popular market town of Ringwood is only a short distance and offers a weekly street market, various restaurants as well as individual independent shops. There are also excellent recreational facilities and professional services. The New Forest National Park is about 3 miles to the East offering a wide range of pursuits such as cycling, walking, riding & fishing, as well as various boating centres within a reasonable drive on the South Coast notably at Poole, Christchurch and Lymington.
The property is approached via a gravel driveway with lawn either side. Parking for several cars with high hedging bordering. Two single garages, one has a car pit. Outside tap and ev car charger. Planning obtained for a car port, foundations started.
A side gate to the right leads to the rear of the garden, raised vegetable patch and potting shed. Another side gate to the left leads to the rear of the property.
The rear garden has a raised flagstone patio with balustrade and a recently constructed open outside kitchen with power and water. Sink and units with a granite work top. The garden slopes down to a pond and culvert bordering The Close, Avon Castle. Beautiful south facing wild garden with tress, including Mimosa, Rhododendrons and Camellias. Log store.
G
All mains and services connected. Drains sewerage. Old septic tank which collects rain and grey water.
Property info
For more information about this property, please contact
Woolley & Wallis, BH24 on +44 1425 292461 * (local rate)
Disclaimer
Property descriptions and related information displayed on this page, with the exclusion of Running Costs data, are marketing materials provided by Woolley & Wallis, and do not constitute property particulars. Please contact Woolley & Wallis for full details and further information. The Running Costs data displayed on this page are provided by PrimeLocation to give an indication of potential running costs based on various data sources. PrimeLocation does not warrant or accept any responsibility for the accuracy or completeness of the property descriptions, related information or Running Costs data provided here.





























.png)