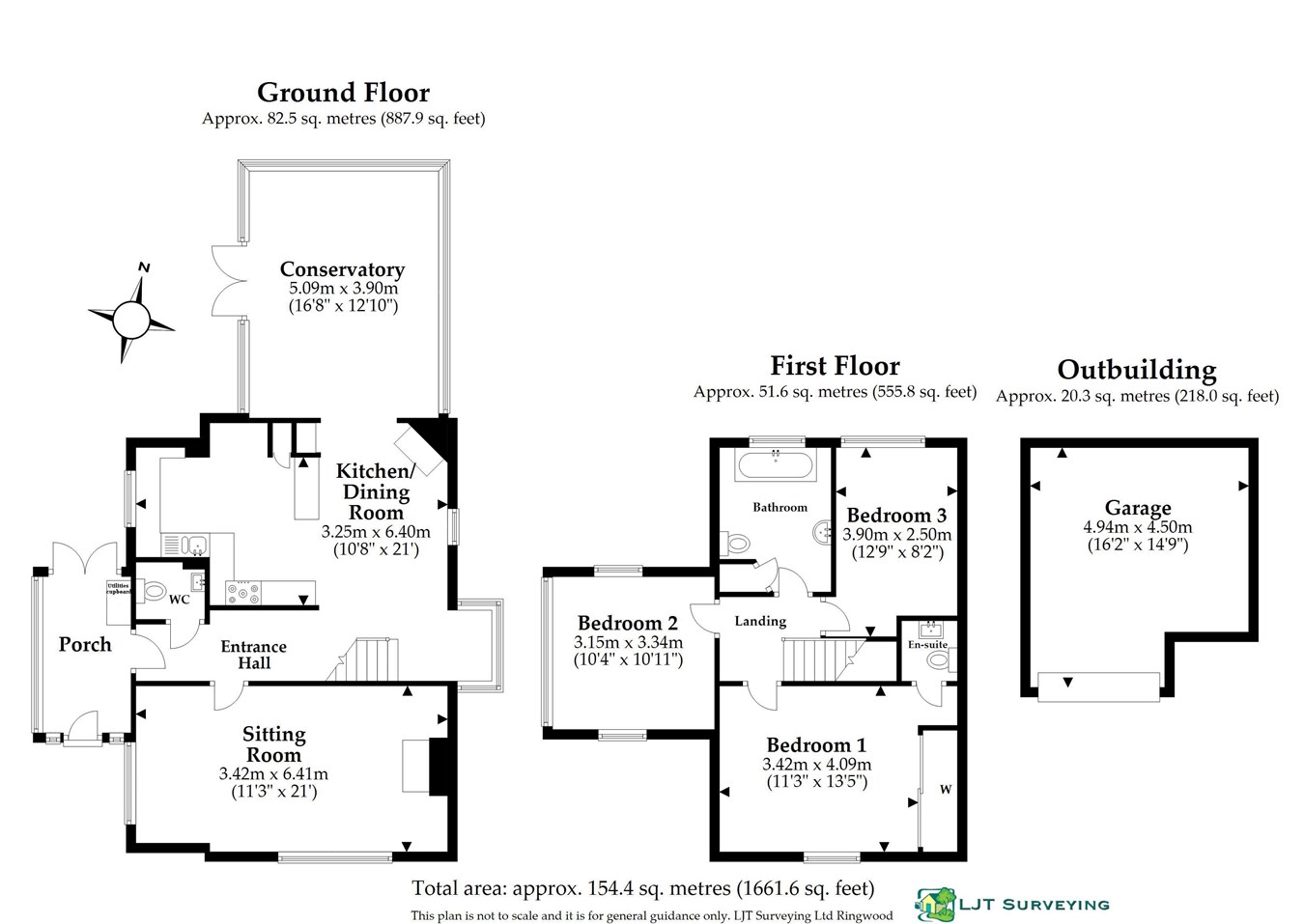Detached house for sale in Coach Hill Lane, Burley, Ringwood BH24
* Calls to this number will be recorded for quality, compliance and training purposes.
Property features
- Charming Three Bedroom Detached Property
- Sought After Location
- Beautifully Landscaped Gardens
- Short Distance From The Open Forest
- Detached Garage and Parking
- Beautifully Appointed Accommodation
Property description
Coach Hill Lane is located in, arguably, one of the most beautiful and sought after villages in The New Forest, ideally situated to make full use of all the wonderful facilities the forest has to offer. Whether it be sailing at nearby Lymington (12 miles) or golf at one of the many courses in the area including Brockenhurst with its mainline railway station (8 miles, Waterloo approximately 90 minutes.) The market town of Ringwood is but a short drive away (5 miles). The larger hopping towns of Southampton (20 miles) to the east and Bournemouth (16 miles) to the west, both with their airports, are both easily accessible.
The property
The property is accessed via a triple aspect oak framed glass porch with doors either side opening onto the garden. There is a useful Utilities cupboard housing the Washer dryer and further storage space. From the porchway, a door opens into an open plan entrance hall with limestone flooring and a feature oak and glass open stairwell ascending to the first floor. At the far end of the hall is a box bay window with an oak worktop, recess and cupboard, making for an ideal study area. Set off the hallway is a modern WC and a double aspect sitting room with oak engineered flooring and a multi-fuel burning stove on a tiled hearth with beam mantel above.
The entrance hall continues round into the double aspect kitchen/dining room, which extends the full depth of the property, with limestone flooring throughout. The kitchen offers a beautifully crafted bespoke design with a range of wall and base units and granite worksurfaces fitted by Kitchen Makers of Sway. The kitchen incorporates a range of built-in appliances comprising a Neff steam oven, electric fan oven and plate warmer, Neff American style fridge freezer, Neff integrated dishwasher and a Neff induction hob with extractor fan above.
Within the dining area is a bespoke designed larder cupboard unit which has ventilated solid wood drawer units with mountable fitted baskets. Adjoining and open to the kitchen/dining room is a magnificent oak framed, triple aspect garden room with a pitched glazed roof, and full height windows and doors overlooking and opening out onto the rear terrace and garden.
The garden room benefits from a slate tiled floor and underfloor heating with an independent wall mounted thermostat and feature newly fitted remote retractable pinoleum roof blinds and a double fitted insect screen on the door.
To the first floor, a landing area offers access to a well-insulated roof space as well as the bedroom and bathroom accommodation. The master bedroom with ensuite WC and wash basin, a front aspect window and fitted wardrobes extending the full width of the room. Bedroom two is an attractive triple aspect room and features an oak framed apex style window with plantation shutters, two windows to front and rear and an oak beam with own lights. Bedroom three is fitted with a rear aspect window and a built-in storage cupboard/wardrobe.
The family bathroom is of a good size and has been tastefully modernised to offer a three piece bathroom suite.
Agents Note: The bath featured in the photo is not included but will be replaced with an alternative.
Grounds & gardens
The property is approached via a private lane leading to newly fitted double gates with an adjacent pedestrian gate. The driveway provides off road parking for multiple vehicles as well as access to a detached timber framed garage set on a brick foundation. The garage is equipped with a remote electric roller door and benefits from power and light. Internally, there is a separate meter for the solar panels, as well as an open store area. Set alongside the garage are a further two timber wood store shelters.
The front garden is well screened by established hedgerow borders and laid to slate paddle stones with well stocked flower and shrub beds. There are two accesses either side of the property one via a small slate bed pathway and the other alongside the porch and side garden. The main garden area has been beautifully landscaped with shaped lawns retained by railway sleepers and colourful flora and small tree borders. A raised decked terrace area is a millboard composite decking which features a centre piece deep sunken hot tub offering a wonderful vantage point to sit and enjoy the delights of the garden. Set in the far corner of the plot is an outside storage shed and the whole garden benefits from remote lighting.
Agents Note: The hot tub is subject to separate negotiation.
Property info
For more information about this property, please contact
Spencers of the New Forest - Burley, BH24 on +44 1425 292001 * (local rate)
Disclaimer
Property descriptions and related information displayed on this page, with the exclusion of Running Costs data, are marketing materials provided by Spencers of the New Forest - Burley, and do not constitute property particulars. Please contact Spencers of the New Forest - Burley for full details and further information. The Running Costs data displayed on this page are provided by PrimeLocation to give an indication of potential running costs based on various data sources. PrimeLocation does not warrant or accept any responsibility for the accuracy or completeness of the property descriptions, related information or Running Costs data provided here.








































.png)