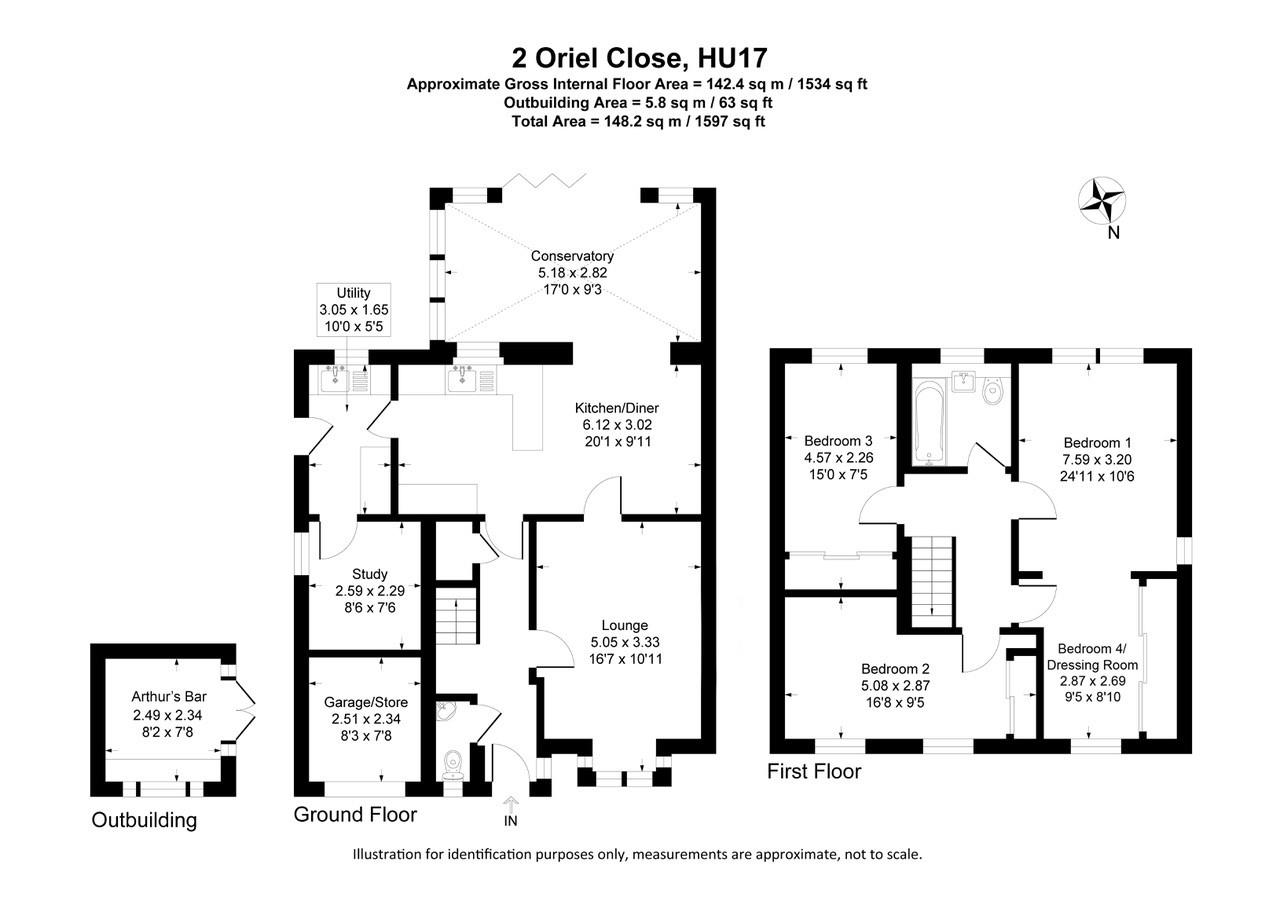Detached house for sale in Oriel Close, Walkington HU17
* Calls to this number will be recorded for quality, compliance and training purposes.
Property description
Inviting offers between £375,000-£400,000
This exceptional 3/4 bedroom detached home stands out as a unique gem, meticulously extended and upgraded by its current owners to create a haven they've cherished for over two decades. With no expense spared, this property offers a spacious three-bedroom layout, with the potential to easily convert the master suite into a fourth bedroom with the re-erection of a stud wall. The flexible layout ensures versatility to suit individual needs.
Upon entry, you're greeted by an inviting entrance hall leading to a cosy living room, featuring French doors that seamlessly open to a stunning kitchen/diner, ideal for hosting gatherings. A conservatory further enhances the living space, providing a tranquil retreat that connects with the beautifully landscaped garden. Additionally, the ground floor encompasses a utility room, study, and WC, enhancing practicality and convenience.
Ascending to the first floor, three generously sized double bedrooms await, accompanied by a well-appointed house bathroom. The master suite offers the potential for expansion, allowing for personalisation to suit changing lifestyle requirements.
Externally, the property boasts landscaped gardens that offer a picturesque backdrop for outdoor activities. A covered patio area, perfectly designed for al fresco dining, complements a home bar area, inviting socialising and relaxation with family and friends.
In summary, this property presents a rare opportunity to acquire a meticulously crafted family home that seamlessly combines comfort, style, and functionality. Its versatile layout, coupled with meticulous attention to detail and outdoor amenities, ensures a truly exceptional living experience.
Entrance Hall
UPVC front door, window to the side aspect, coving, understairs cupboard, radiator, power points and stairs to the first floor landing.
Downstairs Toilet
UPVC window to the front aspect, radiator, low flush WC and wall mounted wash hand basin.
Study
UPVC window to the side aspect, radiator and power points.
Lounge
UPVC bay window to the front aspect, coving, radiator, feature fireplace with multifuel burner, TV point and power points.
Kitchen/Diner
Opening onto the diner, UPVC window to the rear aspect, amtico flooring, radiator, range of wall and base units with work surfaces, tiled splash back, breakfast bar feature, integrated washing dishwasher, sink under counter, electric oven with combi microwave, electric hob, integrated wine cooler, coffee machine and power points.
Utility Room
UPVC window to the rear aspect, range of wall and base units with roll top work surfaces, integrated fridge/freezer, space for washing machine, sink and drainer unit, power points and door to the side aspect.
First Floor Landing
Loft access, boiler, part boarded and power points.
Bedroom One
UPVC window to the rear aspect, coving, radiator, TV point and power points.
Dressing Room/Fourth Bedroom
A installation of a stood wall would allow this room to become a fourth bedroom. UPVC window to the front aspect, fitted wardrobes, radiator and power points.
Bedroom Two
UPVC window to the rear aspect, fitted wardrobes, TV point and power points.
Bedroom Three
UPVC window to the front aspect, fitted wardrobes, radiator, TV point and power points.
Bathroom
UPVC window to the front and rear aspect, radiator, tiled flooring with underfloor heating, three piece bathroom suite comprising of; panel enclosed bath with mixer taps and shower attachment, low flush WC, wash hand basin with tiled walls and shaver point.
Conservatory
UPVC window to the rear aspect, Bi folding doors onto the garden, electric panel heater, TV point and power points.
Garden
Astroturf, plant and shrub borders, low maintenance garden, wooden shed, brick build bar, pizza oven, BBQ, outside hot and cold tap, side entrance.
Garage
Electric roller door with power and lighting.
Driveway
Private driveway with parking for multiple vehicles.
Material Information - Hunters Beverley
Tenure Type; Freehold
Council Tax Banding; D
Property info
For more information about this property, please contact
Hunters - Beverley, HU17 on +44 1482 535705 * (local rate)
Disclaimer
Property descriptions and related information displayed on this page, with the exclusion of Running Costs data, are marketing materials provided by Hunters - Beverley, and do not constitute property particulars. Please contact Hunters - Beverley for full details and further information. The Running Costs data displayed on this page are provided by PrimeLocation to give an indication of potential running costs based on various data sources. PrimeLocation does not warrant or accept any responsibility for the accuracy or completeness of the property descriptions, related information or Running Costs data provided here.






























.png)
