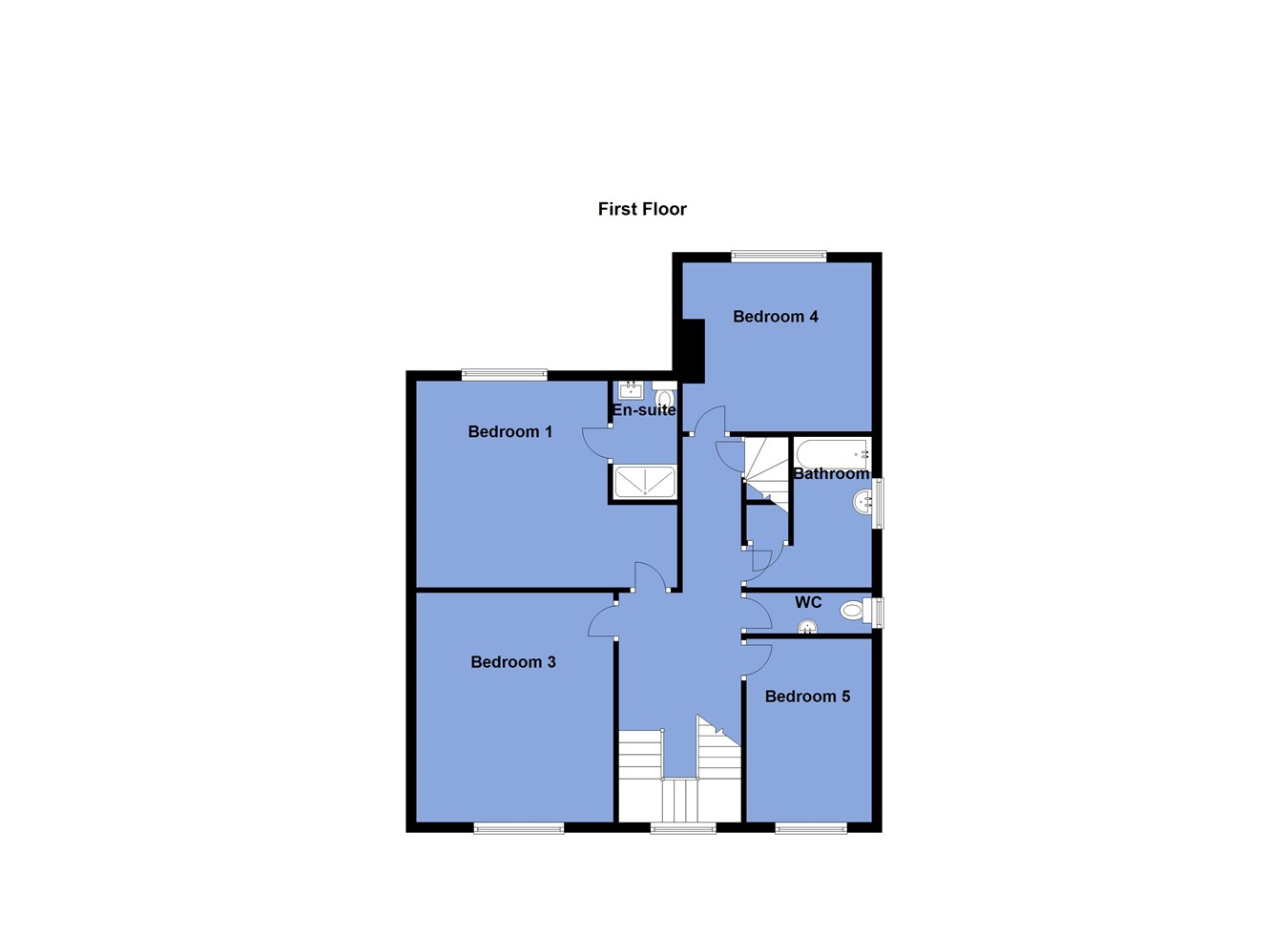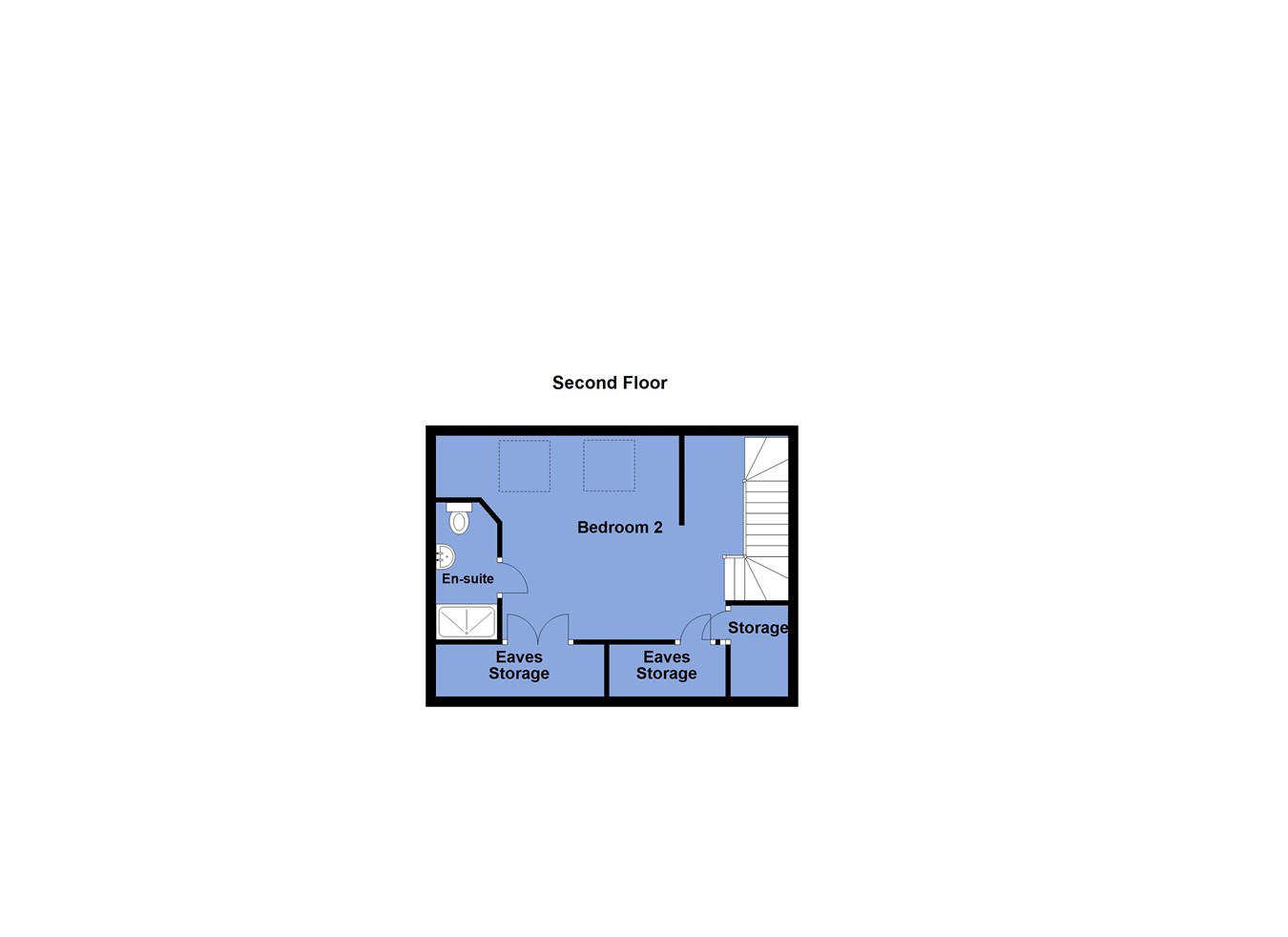Semi-detached house for sale in Albert Road West, Heaton BL1
* Calls to this number will be recorded for quality, compliance and training purposes.
Property features
- Five double bedrooms
- Two individual reception rooms plus open plan kitchen, living and dining area
- 2 miles to train link
- Approximately 4 miles to motorway link
- 0.5 miles to Bolton School
- Multiple bathroom and ensuite facilities
- High calibre address
- Impressive period features
- Resin driveway and detached garage
- Well orientated rear garden
Property description
A superb example of a semidetached home constructed within this very popular period and offering excellent room proportions throughout.
The dwelling is located in a very high calibre position between Greenmount Lane and New Hall Lane and offers many of the quintessential Victorian features which attract many buyers to such homes.
The extended accommodation includes two individual reception rooms and a large open plan kitchen, living and dining area. The kitchen comprises integrated full-size fridge and freezer, a separate fridge unit, 5 ring hob, twin slide and hide ovens and granite and corian worktop surfaces.
Spread between the first and second floors, there are five double bedrooms, two of which include ensuite facilities with the further bedrooms being served by a family bathroom incorporating a bath and shower. Both the en-suite bathroom and master bathroom on the first floor have been recently renovated. There is also a ground floor utility/WC which would offer scope to create a ground floor bathroom should this be desired.
The general room proportions are enhanced by the excellent ceiling heights and large windows. Externally, there is an enclosed patio and garden which is south facing. The front has an attractive resin driveway and provides parking for a number of vehicles.
To the rear of the property is a brick structure previously a wwii air raid shelter which can be used as storage for garden equipment etc.
The seller informs us that the property is Freehold
Council Tax Band F - £2945.06
The Area:
Albert Road West is a much sought after residential address, one of the most prestigious in Bolton. Many people look to buy within this vicinity due to the popular local schooling including the private schools that have served the area for many years with Bolton School just over half a mile away. There is a vibrant social aspect to living in the area with popular local pubs / restaurants and racquets / sports clubs. It is worthy of note that Lostock train station which is on the mainline to Manchester is around 2 miles away whilst the nearest motorway junction is just around 3.5 miles away and therefore the area attracts many people who wish to work or socialise towards Manchester.
For those who enjoy spending time outdoors there is a local nature reserve surrounding Doffcocker Lodge which is ideal for dog walking etc and half a mile away, whilst much broader countryside can be found from the top of Old Kiln Lane onwards which is just over 1.5 miles away and becomes something of a gateway towards the West Pennine moors and Smithills Estate which has recently been purchased by The Woodland Trust.
Ground Floor
Front Porch
7' 7" x 3' 4" (2.31m x 1.02m) Original tiled finish to the floor. Glazed to the front. Further timber glass paneled door into the large hallway.
Hallway
14' 10" x 7' 11" (4.52m x 2.41m) Galleried landing. Stairs to half landing and full landing.
Ground Floor WC & Utility Combined
7' 8" x 6' 3" (2.34m x 1.91m) Window to the front. Space for appliances. WC. Hand basin. Fitted storage. Gas Central Heating Combi Boiler.
Reception Room 1
12' 8" to depth of fitted storage x 18' 5" max into the bay (3.86m x 5.61m) Angled bay overlooks the front driveway. Finished with a wood burning stove in a limestone fireplace, hearth and surround. Ceiling height 9' 1" (2.77m)
Reception Room 2
16' 9" x 13' 3" (5.11m x 4.04m) To the rear with a squared bay measuring 2' 11" x 8' 3" (0.89m x 2.51m) . Gas fire. French doors within the squared bay which is glazed to the side and above.
Open Plan Kitchen With Living Area
Initial Recess 7' 3" x 8' 11" (2.21m x 2.72m) then full run 12' 7" x 34' 6" (3.84m x 10.52m) Distinct dining and living areas. Two side windows and a glass paneled door. Kitchen area comprises large island unit with granite surface, integral five ring split level hobs, feature extractor, corian surfaces plus splash back for the residue, integral dishwasher, microwave, two ovens, tall fridge and freezer. Velux roof lights, french doors and a corner window.
First Floor
Landing
7' 10" x 14' 8" (2.39m x 4.47m) and 3' 9" x 11' 0" (1.14m x 3.35m)
WC
2' 7" x 7' 11" (0.79m x 2.41m) WC. Hand basin. Gable window.
Family Bathroom
9' 8" x 4' 10" (2.95m x 1.47m) Gable window. Hand basin within vanity unit. Bath with shower from mains over. Tiled floor. Tiled splash back. Fitted storage.
Bedroom 1
11' 2" x 13' 5" (3.40m x 4.09m) with a recess as you walk into the room of 4' 5" x 5' 2" (1.35m x 1.57m) Rear double
En-Suite
4' 0" x 7' 8" (1.22m x 2.34m) Shower enclosure with drench. WC. Hand basin of a traditional design. Tiled splashback. Tiled floor.
Bedroom 3
14' 9" x 10' 10" (4.50m x 3.30m) Front double.
Bedroom 4
10' 0" (max)x 12' 4" (max) (3.05m x 3.76m) Rear window to the garden.
Bedroom 5
8' 0" x 11' 10" (2.44m x 3.61m) To the front.
Second Floor
Bedroom 2
7' 8" x 13' 6" (2.34m x 4.11m) Still good head height for the core area at 7' 4" (2.24m) . Two large velux roof lights.
En-Suite Shower Room
4' 0" x 2' 10" (1.22m x 0.86m) plus 6' 2" (1.88m) Fully tiled floors. WC. Hand basin in vanity unit. Double width shower with drencher plus hand held unit.
Outside
Detached Garage
Detached garage and front plus rear gardens.
Property info
For more information about this property, please contact
Lancasters Estate Agents, BL6 on +44 1204 351890 * (local rate)
Disclaimer
Property descriptions and related information displayed on this page, with the exclusion of Running Costs data, are marketing materials provided by Lancasters Estate Agents, and do not constitute property particulars. Please contact Lancasters Estate Agents for full details and further information. The Running Costs data displayed on this page are provided by PrimeLocation to give an indication of potential running costs based on various data sources. PrimeLocation does not warrant or accept any responsibility for the accuracy or completeness of the property descriptions, related information or Running Costs data provided here.

















































.png)
