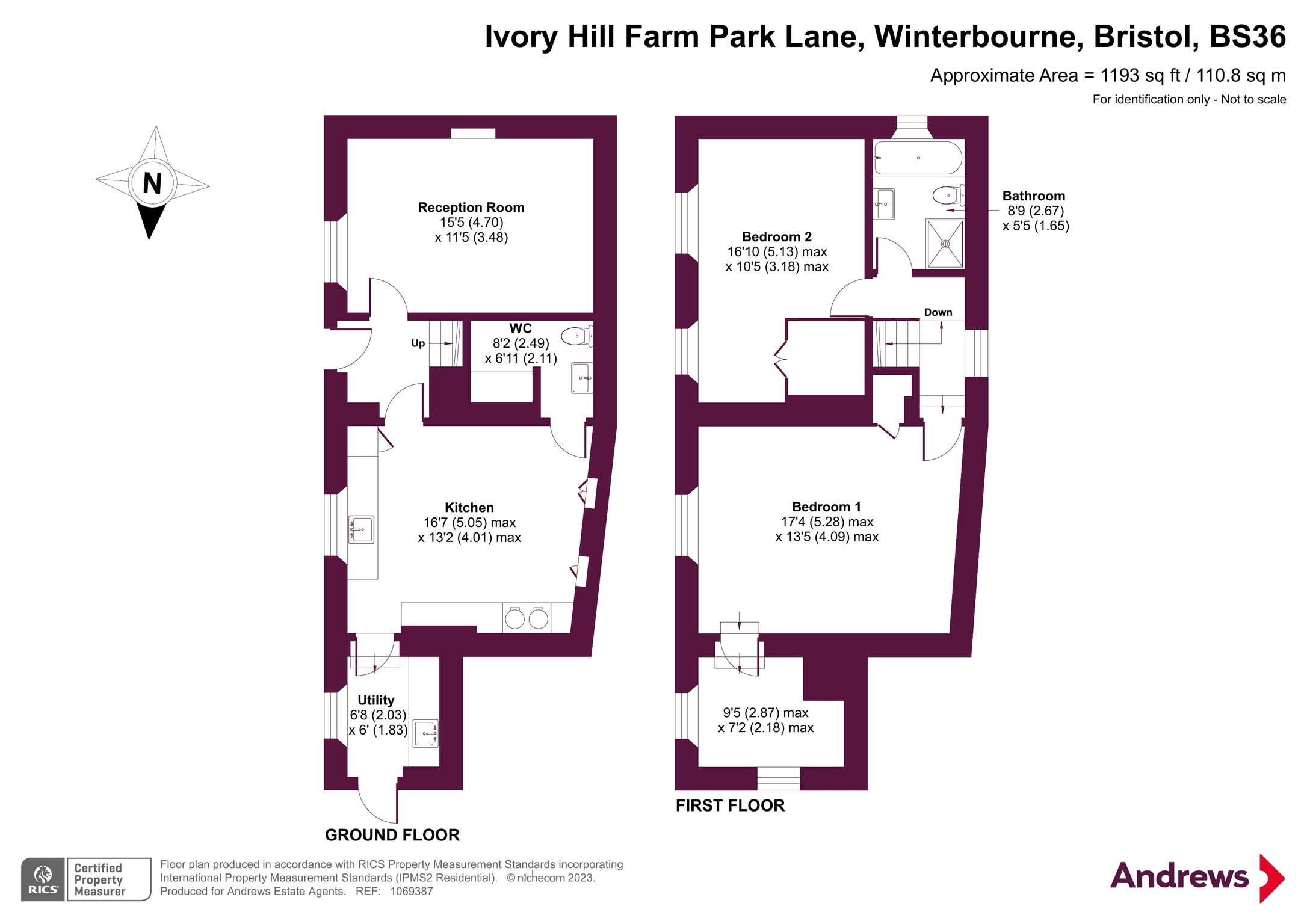End terrace house for sale in Park Lane, Winterbourne, Bristol, Gloucestershire BS36
* Calls to this number will be recorded for quality, compliance and training purposes.
Property features
- 3 Bedrooms
- Entrance Hall
- Lounge
- Kitchen/Diner
- Utility Room
- Cloakroom
- Cot Room
- Bathroom
- Garden
- Parking
Property description
This two/three-bedroom character cottage is rich in historical detail. The property was meticulously refurbished in 2020, while still retaining many original features throughout, along with its charm, character & grace. It`s a Grade Two Listed home & is the second home to have been built on the farmstead, the first we believe dates back to medieval times, with many of the original timbers being re-used throughout the site. The Farmhouse still retains original exposed stone feature walls, the original flagstone kitchen flooring, exposed timbers, & a 17th Century bacon rack.
The property is all ready to simply move straight into. The Farmhouse is the ultimate slipper home, which offers you complete practicality, flexibility & a slice of Ye Old England on the edge of two villages. While the property offers you all the charm & character you could desire, there is the very modern aspect of the property.
Park in the gravelled carpark and head on round to The Farmhouse. With a choice of two ways into The Farmhouse, either via the communal courtyard or via the gravelled driveway and through the gate. Step over the threshold via the wooden front door with a small window over. The entrance hallway has tiled flooring, with exposed beams and brickwork, the entrance offers access into the lounge on the left and the kitchen/diner to the right, with stairs rising to the first-floor landing. The living room is warm & inviting, comfortable as well as practical. It`s a front aspect room with far reaching views over the fields, a wood burner set nicely into the fireplace, making it the focal point of the room, exposed brickwork & beams. The kitchen/diner is both modern with plenty of features throughout. A fully fitted kitchen, again with exposed brickwork and beams. Flag stone flooring complements the style, design & colour of the kitchen. Marble splashback tiles running along the cooker wall, with a range style cooker, a half style Belfast sink, that allows you to wash up while admiring those views. The kitchen/diner is an array of practical modern fitted kitchen cupboards, with a nice sprinkling of original pantry storage and the 17th century spice cupboard, along with a fitted fridge/freezer. Just off the kitchen/diner are the downstairs cloakroom & just opposite is the utility room. The downstairs cloakroom has used the space, which formally would have been the under stairs cupboard & now is both a practical cloak room & under stairs storage. Just the other side of the kitchen/diner is the utility room. The utility room houses the oil-fired central heating boiler, along with plumbing for a washing machine & a courtesy door into the garden.
Head upstairs to the first-floor landing. The landing offers access into both double bedrooms and the family bathroom, along with access into the loft. The Master bedroom truly does offer the wow factor, with far reaching views, exposed beams and brickwork, the original fireplace & a small built-in storage cupboard with internal light. Just off the Master is bedroom three. You would need to access the Master to get to it, however the third bedroom could easily become a cot room, home office, dressing room or an en-suite shower room. With its front & side aspect windows, vaulted ceiling & exposed brick work and beams, it’s the cherry on top of the Master bedroom cake. The second bedroom has two windows to the front, allowing both natural light and stunning views all year round, with exposed brickwork and beams, the original fireplace & a built-in cupboard, this is an ideal second bedroom. Rounding off the first-floor accommodation is the four-piece family bathroom. A masterful blend of enclosed bath, separate shower cubicle, a wash hand basin with vanity unit under as well as a low-level W.C. A side aspect window and exposed brick work.
2020 refurbishment works include:
- New double glazed heritage timber windows
- New plumbing
- New electrics
- Relaid roof with modern breathable membrane, replacement of degraded timbers, and rebuilt chimney stacks
- Insulation to roof
- Re-plastered walls in historic lime plaster and lime wash
- New kitchen and bathrooms
- Re-levelled master bedroom floor with new structural steel beams
- Layout changes to bring the house into the 21st century.
- Redecorated and new carpets throughout.
Note: Value of 2020 refurbshment works circa £150K.
Outside. With two parking spaces allocated to the property in the car park, the developers are also going to gravel the driveway to the front, so you can drop shopping, the children, dogs without having to worry about additional pressure. The garden is all to the front, enclosed by a stone wall, mainly laid to lawn with a small stone-built storage cupboard.<br /><br />
Property info
For more information about this property, please contact
Andrews - Winterbourne, BS36 on +44 1454 558796 * (local rate)
Disclaimer
Property descriptions and related information displayed on this page, with the exclusion of Running Costs data, are marketing materials provided by Andrews - Winterbourne, and do not constitute property particulars. Please contact Andrews - Winterbourne for full details and further information. The Running Costs data displayed on this page are provided by PrimeLocation to give an indication of potential running costs based on various data sources. PrimeLocation does not warrant or accept any responsibility for the accuracy or completeness of the property descriptions, related information or Running Costs data provided here.





































.png)
