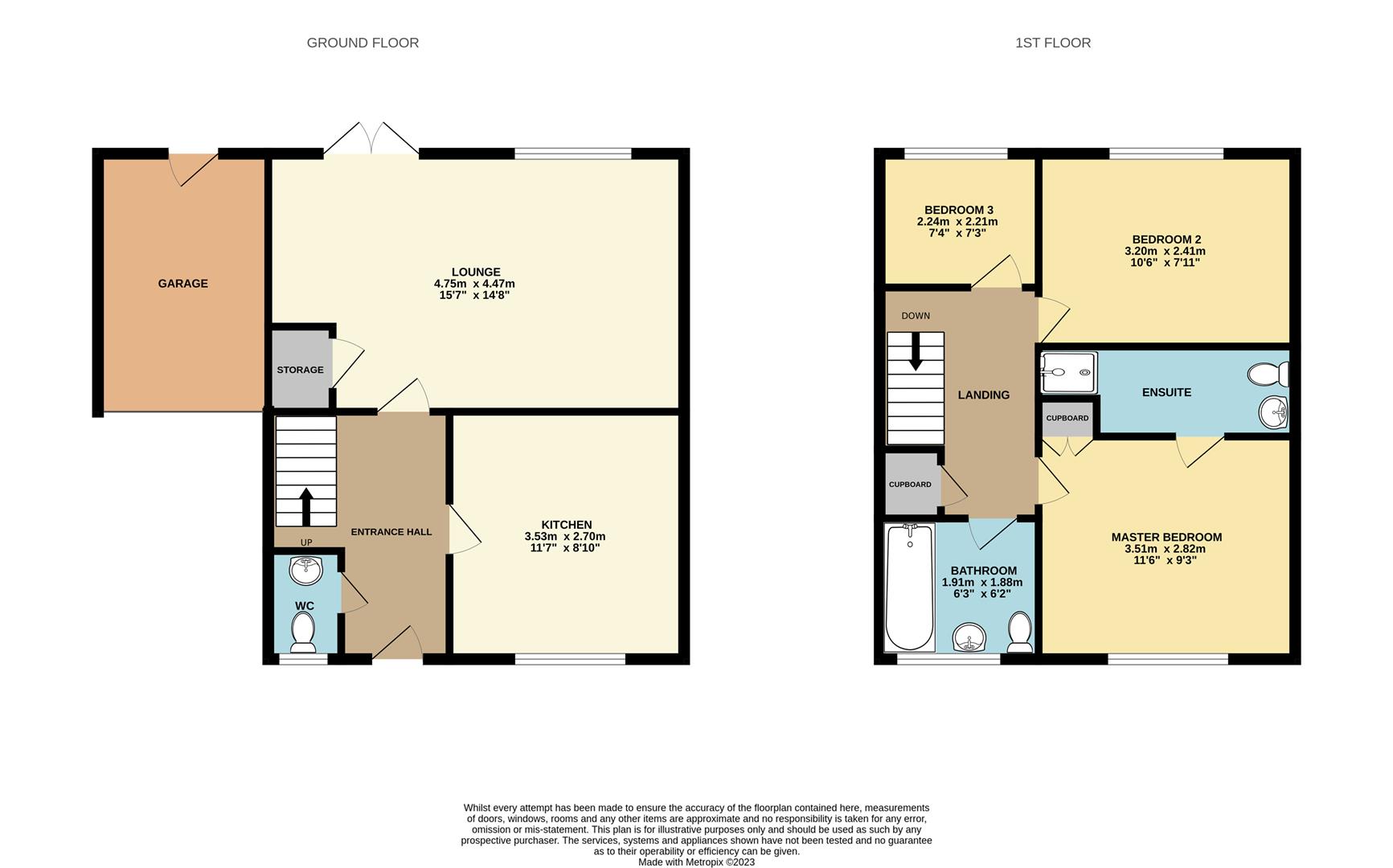Semi-detached house for sale in Hammond Street, Cheshunt, Waltham Cross EN7
* Calls to this number will be recorded for quality, compliance and training purposes.
Property features
- Three bedroom semi detached house
- Freehold
- Chain free
- Driveway
- Garage
- Low maitenance rear garden
- Large kitchen
- Spacious lounge / diner
- Sought after location
- Close to popualr schools
Property description
Kings Group Cheshunt are delighted to offer this chain free, spacious three bedroom semi deatched house located in the sought after west cheshunt area!.
This spacious and bright family home is the ideal purchase for anyone looking for a beautiful family home, that offers all the extras a home needs for day to day life. Located in one of the areas most popular and desirable developments this property offers amazing links to some of the areas most popular and sough after schools, such as Flamstead End School (0.6 miles), Fairfield's Primary School and Nursery (0.6 miles), Goffs Academy (1 mile) and many more all within a short walk or drive away. In addition to the above Lucern Close also benefits from having easy access to the A10 and M25, offering easy commute links into London and the surrounding areas. For public transport links there are local bus stops just a stones throw away offering routes in both directions, along with Cuffley Train Station and Cheshunt Station both being under 2 miles away offering direct lines into London.
The property comprises of spacious lounge/diner, fully fitted kitchen and ground floor WC. The first floor of the property includes two double bedrooms and a larger then average single bedroom and family bathroom. The exterior of the property has a low maintenance rear garden, a front driveway for up to 2 cars and a garage to the side. Internal viewings are highly recommended to avoid missing out please give us a call and arrange a viewing.
Lounge / Diner (4.75m x 4.47m (15'7 x 14'8))
Kitchen (3.53m x 2.69m (11'7 x 8'10))
Downstairs Wc (1.88m x 1.88m (6'2 x 6'2))
Bedroom One (3.51m x 2.82m (11'6 x 9'3))
Bedroom Two (3.20m x 2.41m (10'6 x 7'11))
Bedroom Three (2.24m x 2.21m (7'4 x 7'3))
Bathroom (1.91m x 1.88m (6'3 x 6'2))
Property info
For more information about this property, please contact
Kings Group - Cheshunt, EN8 on +44 1992 273035 * (local rate)
Disclaimer
Property descriptions and related information displayed on this page, with the exclusion of Running Costs data, are marketing materials provided by Kings Group - Cheshunt, and do not constitute property particulars. Please contact Kings Group - Cheshunt for full details and further information. The Running Costs data displayed on this page are provided by PrimeLocation to give an indication of potential running costs based on various data sources. PrimeLocation does not warrant or accept any responsibility for the accuracy or completeness of the property descriptions, related information or Running Costs data provided here.























.png)