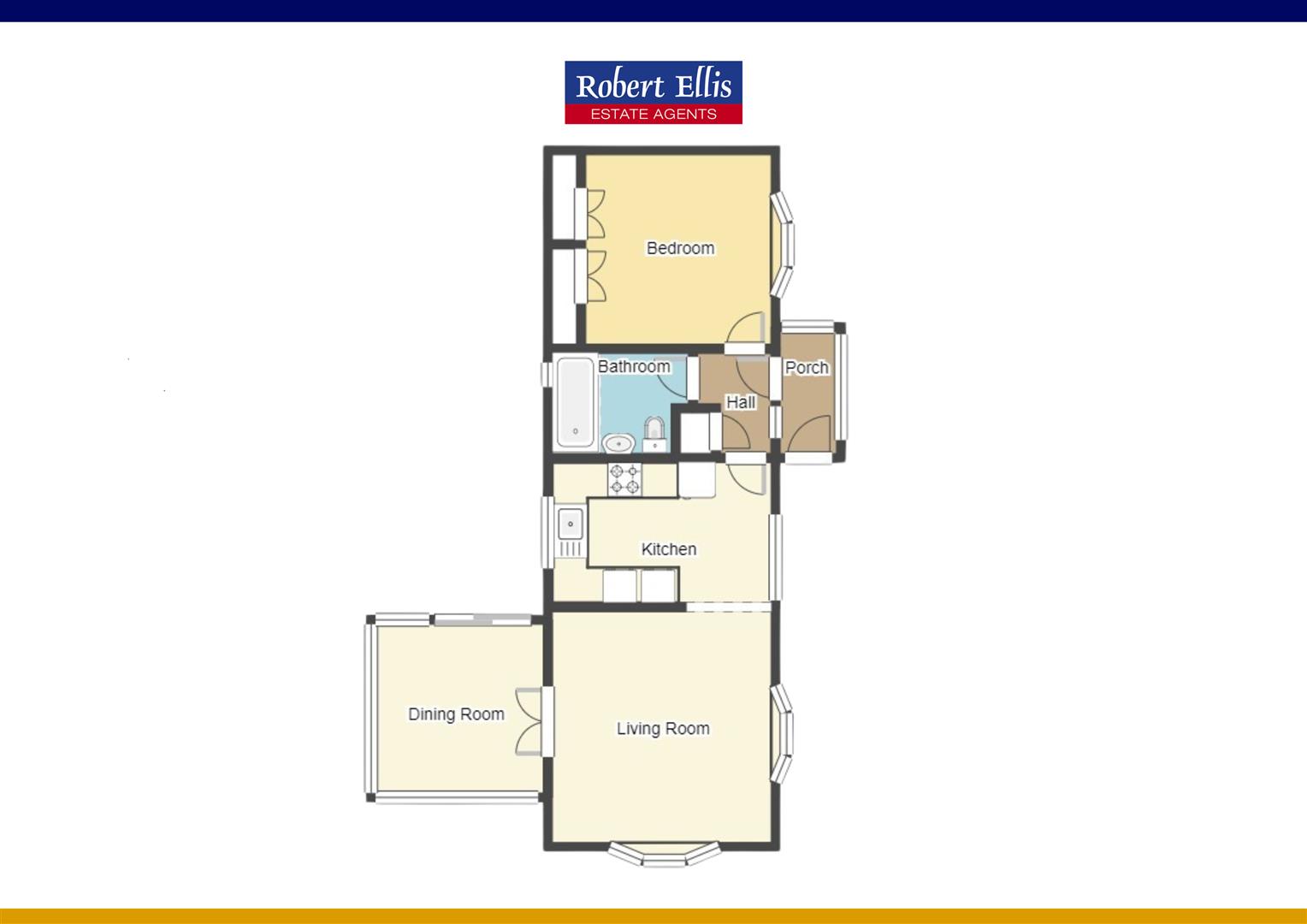Mobile/park home for sale in Sunrise Avenue, Killarney Park, Nottingham NG6
* Calls to this number will be recorded for quality, compliance and training purposes.
Property features
- One bedroom
- Detached park home
- Beautiful views
- Ready to move into
- Over 45's complex
- Desirable location
- Low maintenance garden
- Contact us now
Property description
A one bedroom, detached park home situated within sandy oaks, nottingham
Sandy Oaks, formerly known as Killarney Park is the ever growing in popularity, over 45's complex situated within the countryside, whilst being close to the town of Arnold. It offers a great range of transports links, events within the club house and surrounding walks.
An early viewing on this property is highly recommended to appreciate the accommodation on offer.
** stunning views ** must see **
Robert Ellis Estate Agents are delighted to present to the market this one bedroom, detached park home situated in sandy oaks, nottingham.
Sandy Oaks, formerly known as Killarney Park is the ever growing in popularity, over 45's complex situated within the countryside, whilst being close to the town of Arnold. It offers a great range of transports links, events within the club house and surrounding walks.
Upon entry you are welcomed into a entry porch leading into a entrance hallway. Off the hallway there is access into the bathroom, bedroom and open plan kitchen living room with French doors leading you into the dining room/conservatory.
To the front of the property there is a low maintenance garden with a driveway and detached garage. To the rear of the property there is a large decking area with steps leading to further patio area.
An early viewing on this property is highly recommended to appreciate the accommodation on offer.
Front Of Property
Path and steps leading to front door. Pebble area. Gated access to the rear of property. Driveway and detached garage.
Entrance Porch (0.77 x 1.71 approx (2'6" x 5'7" approx))
Glazed front door to the side elevation. Windows to the side and rear elevations. Access into Entrance Hallway.
Entrance Hallway (1.12 x 1.57 approx (3'8" x 5'1" approx))
UPVC double glazed door to the front elevation. Laminate flooring. Ceiling light point. Coving to the ceiling. Access to into open plan Kitchen & Living Room, Bathroom and Bedroom.
Kitchen (3.48 x 2.16 approx (11'5" x 7'1" approx))
UPVC double glazed windows to the front and rear elevations. Laminate flooring. Tiled splash backs. Wall mounted radiator. Recessed ceiling spotlights. Coving to the ceiling. Range of wall base and drawer units with worksurfaces over. Sink and drainer unit with dual heat tap. Electric oven. Electric hob with extractor unit above. Space and plumbing for automatic washing machine. Space and point for freestanding fridge freezer. Open through to Living Room
Living Room (3.61 x 3.42 approx (11'10" x 11'2" approx))
UPVC double glazed bay front windows to the front and side elevations. Laminate flooring. Wall mounted radiator. Ceiling light point. Coving to the ceiling. French doors leading into Dining Room / Conservatory
Dining Room / Conservatory (2.62 x 2.69 approx (8'7" x 8'9" approx))
UPVC double glazed windows to side and rear elevations. Sliding doors leading to rear garden. Laminate flooring.
Bathroom (2 x 1.39 approx (6'6" x 4'6" approx))
UPVC double glazed window to the rear elevation. Tiled flooring. Tiled splashbacks. Heated towel rail. Recessed ceiling spotlights. 3 piece suite comprising of a bath with hot and cold taps and electric shower unit, hand wash basin with hot and cold taps and a WC. Loft access hatch. Extractor fan.
Bedroom (2.89 x 2.85 approx (9'5" x 9'4" approx))
UPVC double glazed bay front window to the front elevation. Carpeted flooring. Wall mounted radiator. Ceiling light point. Coving to the ceiling. Built-in mirrored double wardrobes.
Rear Of Property
Large decking area. Steps leading to further patio area. Space for shed. Fencing to borders.
Garage (3.29 x 4.70 approx (10'9" x 15'5" approx))
Detached garage with up and over door.
Council Tax
Local AuthorityGedling
Council Tax bandA
Agents Note
Property can be sold as seen, subject to confirmation with the vendor
A one bedroom, detached park home situated within sandy oaks, nottingham.
Property info
For more information about this property, please contact
Robert Ellis - Arnold, NG5 on +44 115 691 7877 * (local rate)
Disclaimer
Property descriptions and related information displayed on this page, with the exclusion of Running Costs data, are marketing materials provided by Robert Ellis - Arnold, and do not constitute property particulars. Please contact Robert Ellis - Arnold for full details and further information. The Running Costs data displayed on this page are provided by PrimeLocation to give an indication of potential running costs based on various data sources. PrimeLocation does not warrant or accept any responsibility for the accuracy or completeness of the property descriptions, related information or Running Costs data provided here.






















.png)
