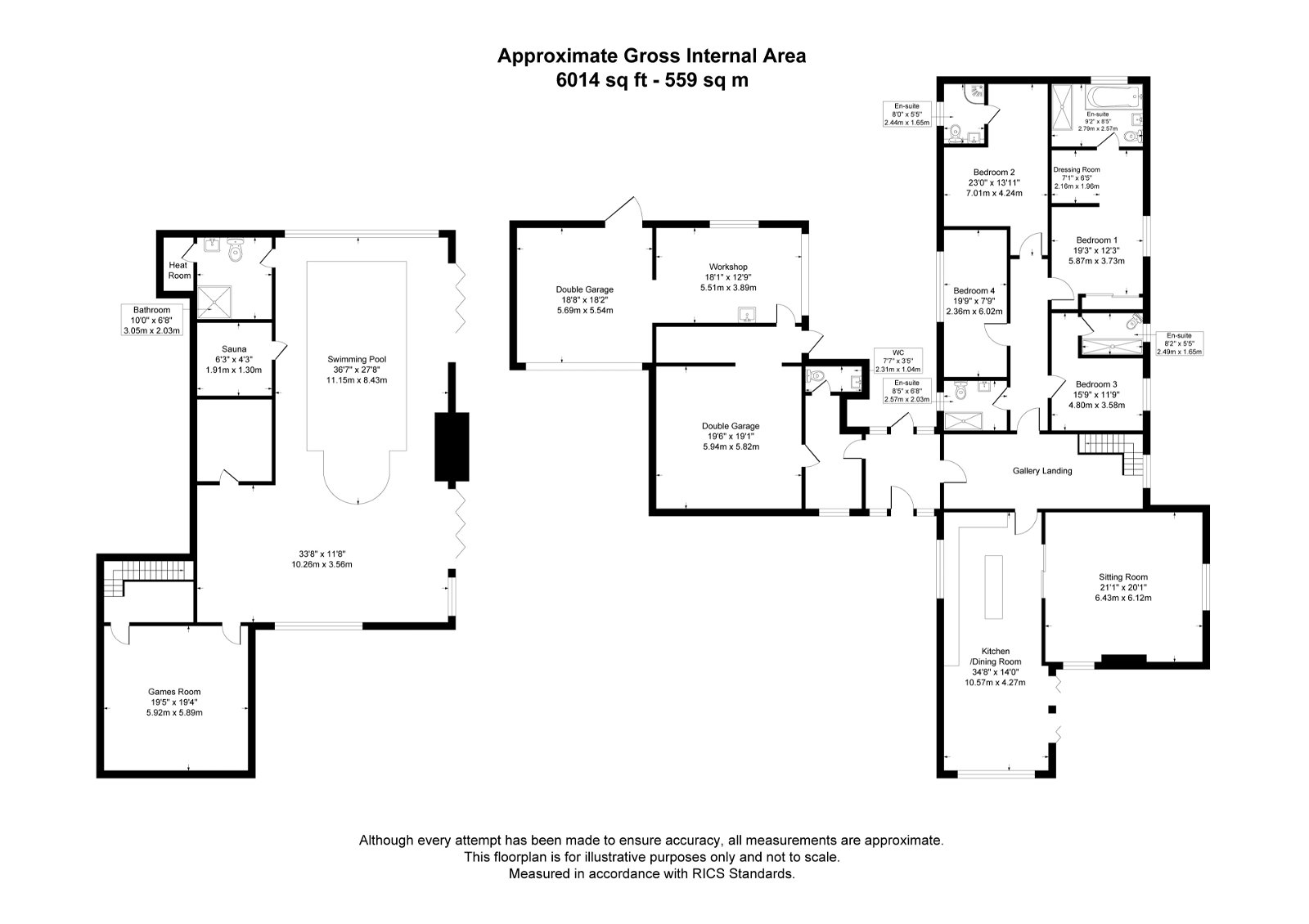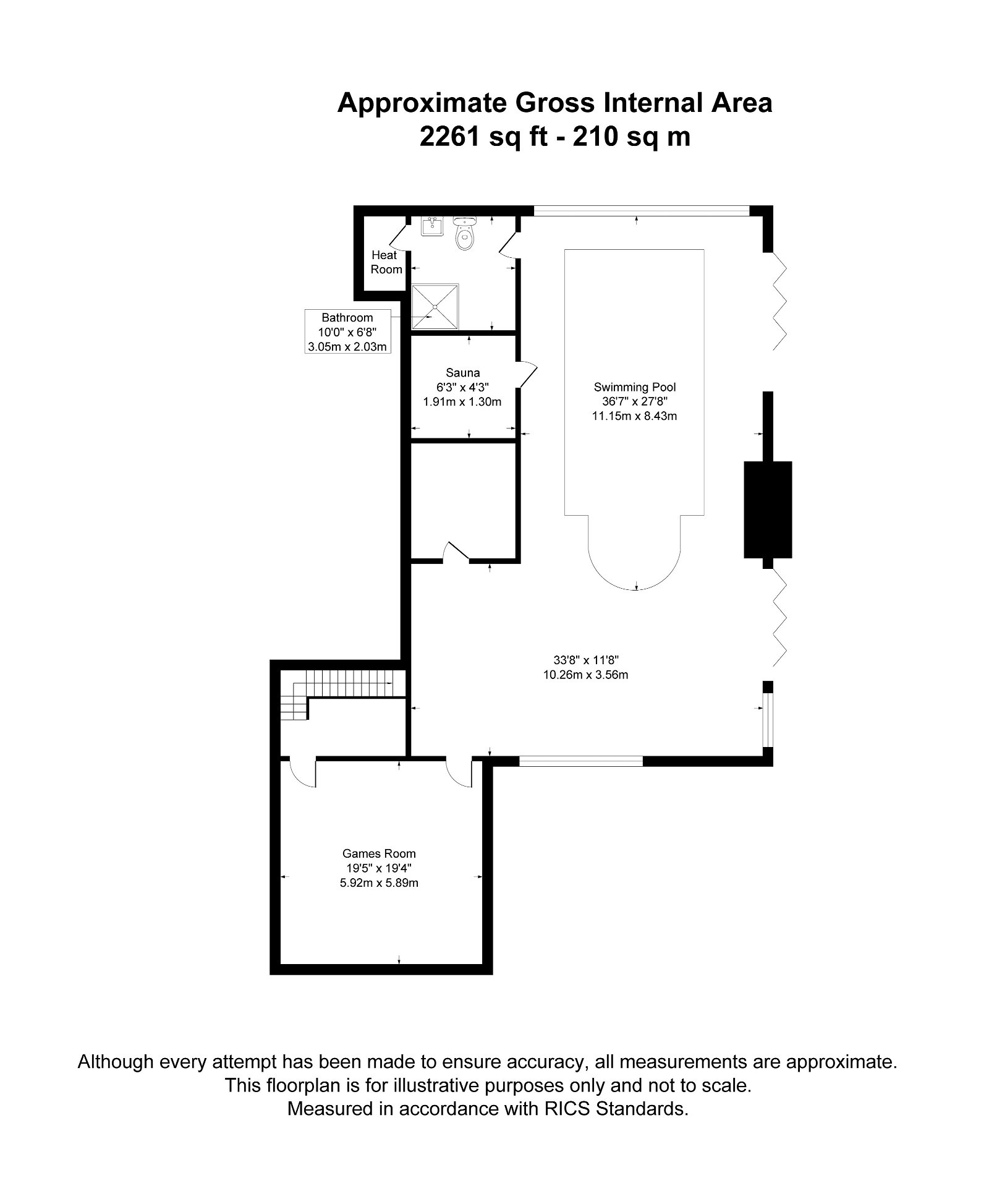Bungalow for sale in Eastacombe, Barnstaple EX31
* Calls to this number will be recorded for quality, compliance and training purposes.
Property features
- Detached Property
- Four Double Bedrooms (3 with En-suite)
- Indoor Heated Swimming Pool
- Games Room
- Two Double Garages
- Large Workshop
- Breathtaking Views
- Large Garden
- Privacy
- Parking for up to 10 Cars
Property description
Meadow Lodge, Eastacombe
In the ever popular village of Eastacombe is Meadow Lodge. This wonderful property over two floors holds a large amount of living space, four double bedrooms (three holding en-suites), two double garages, a large workshop, games room and 36 foot indoor heated swimming pool and sauna. Meadow Lodge holds parking for up to 10 cars and a large garden with rolling countryside views.
Viewings are strictly with the agent only. When calling the office team Quote DL0254 for a viewing
Overview
First Floor
As you enter Meadow View you are welcomed into your spacious porch where there is plenty of of space to kick off your shoes and hang up your coats. Straight ahead of you is an exterior door which takes you through to the rear garden, which is perfect if you have a muddy dog after a wonderful countryside walk.
To your immediate left is the utility room. The utility room is the perfect place for your washing machine, additional fridge or freezer and even in built storage. The additional W/C can also be located here. Moving through the utility and you will find the double garage with electric roller door and plenty of space for large vehicles. To the rear of the garage is a further exterior to the garden and access into the large workshop. The workshop has a vaulted ceiling as well as overhead storage. The workshop is flooded with natural light through the window with wonderful garden views. The second double garage is situated through the workshop and makes this the perfect space if you are looking to convert a space as an annexe or potential for a small holiday let or office.
To the right of the front entrance you are welcomed into the main gallery entrance hall. The gallery is fitted with solid wooden floor and is the most wonderful entrance. Your eyes are immediately drawn to the large window with far reaching countryside views.
The kitchen and open living space is situated to the right. The vast open kitchen is truly wonderful. The kitchen has been fitted with a large central island which could seat up to six people. The induction hob is sunk into the island with the extractor fan overhead. Under the island there is plenty of storage. The wooden work surface effortlessly glides around the kitchen with plenty of high and low high black gloss units. There is a range of units within the kitchen including a larder cupboard, spice shelves and bin storage. There are plenty of integrated appliances including eye level microwave/grill, oven, two draw Fisher and Payhel dishwasher as well as plenty of space for a large fridge/freezer.
The open plan kitchen allows plenty of dining space. The dining area could fit the largest of family dining room tables. The dining area is flooded with natural light through the large window and bi fold doors which open up onto the side patio.
The side patio is truly the entertainer’s dream. The patio is under cover so can be used anytime of year or during any weather. There is plenty of space for family furniture and currently is fitted with a TV on the wall as well as exterior power. This area is completely private and has stunning views of your garden as well as rolling countryside hills.
Coming off the kitchen is the large family sitting room. The sitting room itself is large enough for all the major family gatherings and is flooded with natural light through the triple aspect windows and countryside views. The sliding patio doors open up onto a further patio area which truly welcomes in the garden. Within the sitting room there is a beautiful focal fireplace fitted with a lpg gas fire.
‘The Bedroom Wing’
To the left of the gallery is the ‘bedroom wing’. Within the bedroom wing there are four double bedrooms with three of them holding e-suites. The family bathroom is situated on the right the bathroom is fitted with a walk in shower with fully fitted sand coloured tiling and glass shower screen. Within the bathroom there is a heated towel rail, W/C with wall push button flush and hand wash basin with wall controls and vanity storage. The under floor heating through the tiled flooring finishes the room off wonderfully.
Directly opposite the family bathroom is bedroom three. Bedroom three is spacious double bedrooms with wonderful countryside views over the garden. The bedroom also has a spacious en-suite shower room. Compete with walk in, fully tiled shower, W/C and vanity unit with hand wash basin. The heated towel rail is situated on the wall with large privacy glazed window. The bathroom also has an integrated sound system so you can listen to your favorite radio station whilst taking your morning shower.
Bedroom Four is your next bedroom and is a fantastic large double bedroom with views to the front of the property.
The Master Suite is the next room which greets you to the right. This wonderful space truly is a master bedroom. With views of open rolling countryside hills, sliding storage, walk in wardrobe as well as dressing area. The large luxurious en-suite has been fitted with beautiful pebble effect tiling, walk in shower with rainfall shower head and separate hand held shower. The full sized bath is the perfect place to relax with an in built TV to the end of the bath tub. There is plenty of inbuilt storage as well as a W/C and hand wash basin. The en-suite is finished off perfectly by the underfloor tiled flooring.
Ground Floor
The ground floor within Meadow Lodge will truly take you breath away and if you love to entertain. With full sized games room which could easily be turned into a further living space or cinema. The 36 foot heated indoor swimming pool is also found on this floor. The swimming pool truly is a one of a kind with plenty of room to have seating areas and two large bi fold doors out onto your private patio and lawned garden. The pool is heated by the air source heat pump. Within the pool there are several lights within the floors, ceiling and tiled pool itself. The sauna is also found within the pool and could seat up to six people. The changing room with electric shower, W/C and hand wash basin finish the room off beautifully.
Parking and Garden
If you are looking for a property with plenty of parking then Meadow Lodge could be the one for you. To the front of the five bar gated property there is parking for up to ten cars and also two double garages with electric roller doors.
The grounds within Meadow Lodge are secure and wrap around the property effortlessly. With areas of lawn, patio and privacy this is the perfect property.
Agent Notes:
Freehold
Services: Treatment Plant, mains water, solar panels, air source heat pump for the swimming pool heating, oil for the main heating for the property, calor gas bottles for the gas fire in the sitting room.
Property is full alarmed
The games room as been virtually staged for marketing purposes.
All viewings are strictly with the agent only. When calling the office team Quote DL0254 for a viewing.
Property info
For more information about this property, please contact
eXp World UK, WC2N on +44 1462 228653 * (local rate)
Disclaimer
Property descriptions and related information displayed on this page, with the exclusion of Running Costs data, are marketing materials provided by eXp World UK, and do not constitute property particulars. Please contact eXp World UK for full details and further information. The Running Costs data displayed on this page are provided by PrimeLocation to give an indication of potential running costs based on various data sources. PrimeLocation does not warrant or accept any responsibility for the accuracy or completeness of the property descriptions, related information or Running Costs data provided here.













































.png)
