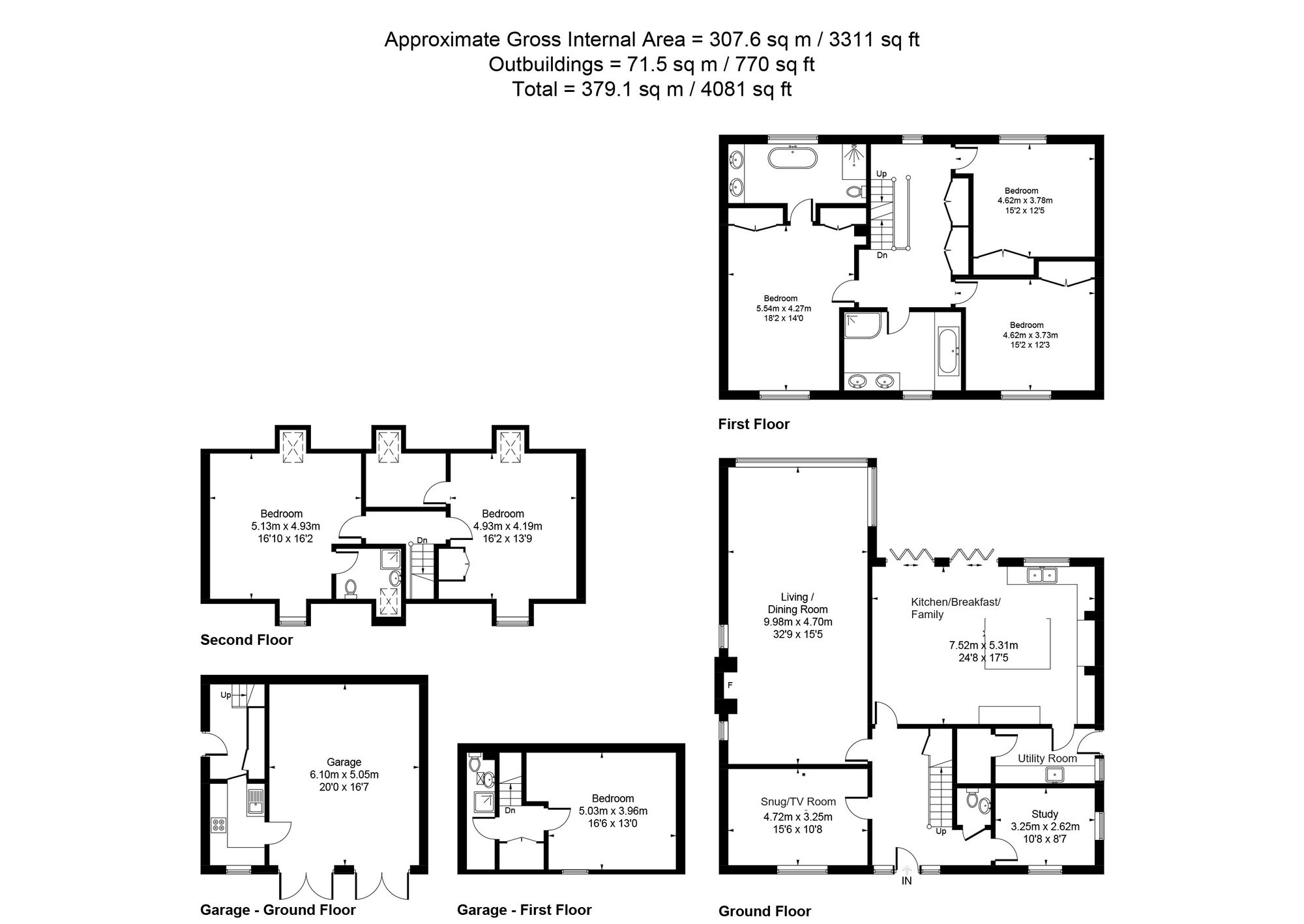Detached house for sale in Mill View House, Burford Road, Witney OX28
* Calls to this number will be recorded for quality, compliance and training purposes.
Property features
- Open countryside views to the front
- 3,311 sq ft plus separate annexe
- Beautifully presented
- Exceptional sitting/dining room with feature glass wall
- Three bathrooms
- Ample driveway parking plus double garage
- Five double bedrooms
- Nicely positioned along A slip road on the edge of town
Property description
Enjoying a prime position within walking distance of the town, Mill View House is filled with natural light and offers an abundance of family living space including a self-contained annexe. The property provides versatile and superbly proportioned accommodation over three floors and the generous garden perfectly complements the inside space. Beautifully presented throughout the ground floor accommodation includes a fabulous open plan Aga kitchen/dining/family room that opens via bifold doors to the garden. This truly stunning social/entertaining space incorporates a wide range of contemporary units, an island, integrated appliances and flows to the ample dining and relaxing area, with a useful utility room just off the kitchen. A stunning 32’ sitting room with fireplace and wood burner enjoys a fantastic tinted glass wall overlooking the garden. Two further reception rooms and cloakroom complete the superb ground floor picture. The principal bedroom with ensuite, twin basins, bath and separate shower, and built in wardrobes sits on the first floor alongside two further double bedrooms and contemporary fitted bathroom with twin basins, a large bath and a separate shower. There are two double bedrooms and ensuite to the second floor. All the bedrooms have fitted built in wardrobes. There is plumbing for a third ensuite bathroom to the other second floor bedroom.
Well-tended, south-facing gardens to the rear afford a good degree of privacy and the patio area is an ideal place to relax and enjoy some alfresco dining overlooking the pretty garden with its lawn, mature walnut tree and host of flowering plants and shrubs. A self-contained annexe offers a ground floor kitchen, first floor bedroom/living area and bathroom. The double garage and ample driveway parking are further positive attributes to the property. Delightful views over rolling, open countryside can be enjoyed to the front and the property is ideally located within walking distance of schools and all the amenities on offer in the bustling town centre.
Overall, this really is a fantastic home offering 3,311 sq ft of wonderful family living space and as properties of this nature are seldom seen on the open market an appointment to view is highly recommended.
EPC Rating: C
Location
Witney is a delightful market town historically connected with the wool trade and blanket making. It has an excellent range of shopping and leisure amenities including most of the high street retail brands, as well as a multi-screen cinema, and a fine choice of pub/restaurants. It also has the benefit of plentiful free car parking. The A40 provides a road link to Oxford to the east and Cheltenham to the west. A main line station with a fast London service is at nearby Long Hanborough about five miles away.
Garden
Large south-facing garden to the rear
Parking - Garage
Plus ample driveway parking
Property info
For more information about this property, please contact
Breckon & Breckon, OX28 on +44 1993 639828 * (local rate)
Disclaimer
Property descriptions and related information displayed on this page, with the exclusion of Running Costs data, are marketing materials provided by Breckon & Breckon, and do not constitute property particulars. Please contact Breckon & Breckon for full details and further information. The Running Costs data displayed on this page are provided by PrimeLocation to give an indication of potential running costs based on various data sources. PrimeLocation does not warrant or accept any responsibility for the accuracy or completeness of the property descriptions, related information or Running Costs data provided here.

















































.png)

