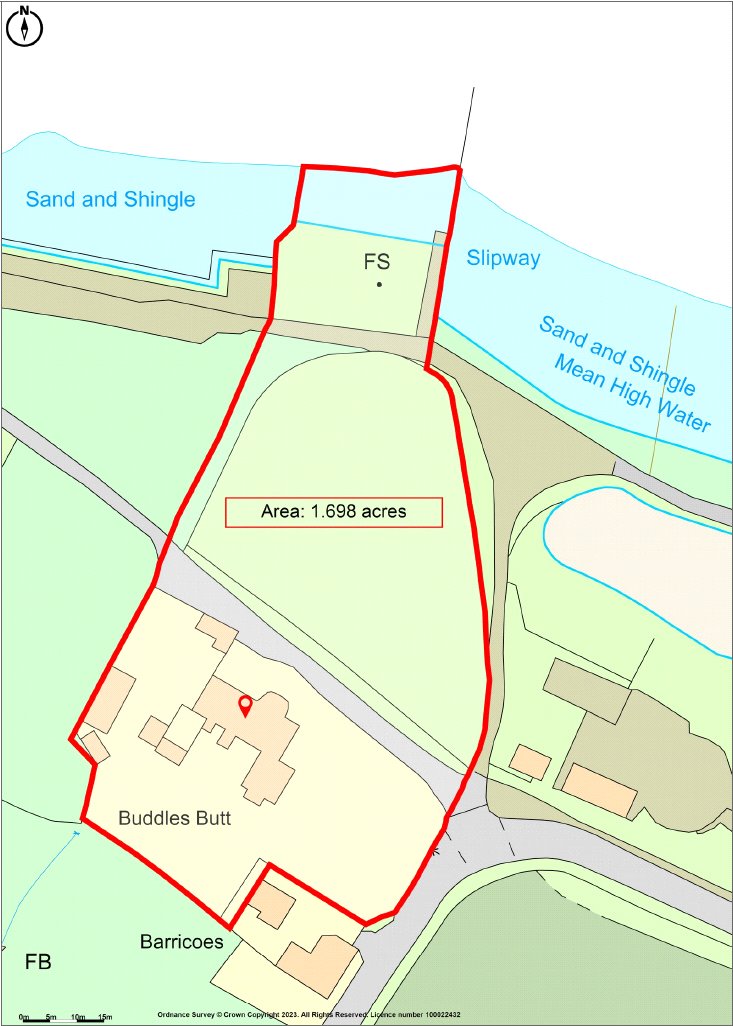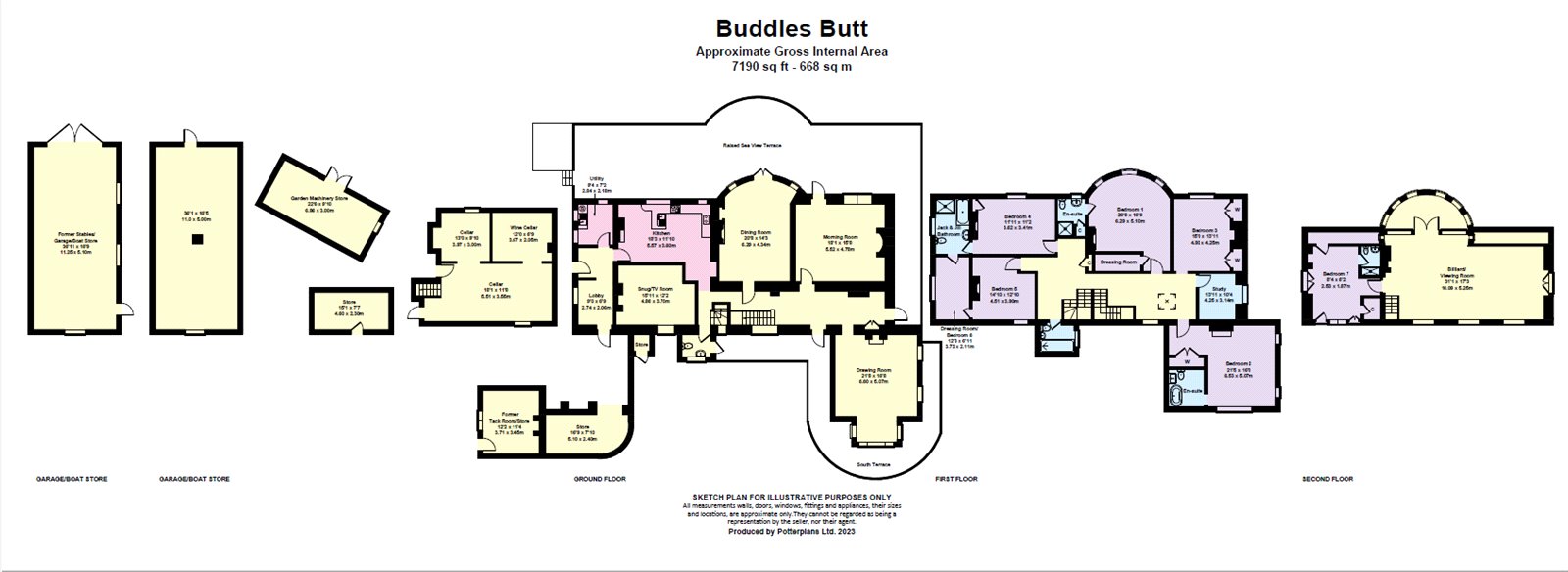Detached house for sale in Halletts Shute, Norton, Yarmouth, Isle Of Wight PO41
* Calls to this number will be recorded for quality, compliance and training purposes.
Property features
- Exceptional Grade II listed landmark house
- Beautifully proportioned reception rooms and bedrooms
- Far-reaching views across the Solent
- Extensive gardens and grounds with direct coast access
- Selection of traditional and modern outbuildings
- Private enclosed harbour
Property description
An imposing Grade II listed, six-bedroom, waterfront house which delivers commanding Solent views with the unique advantage of a private harbour with direct sea access.
Description
Arguably one of the most important of the period houses in the vicinity of Yarmouth, Buddles Butt (meaning end of the stream) is available for the first time in some 60 years and offers new owners the opportunity to live in this striking and substantial Georgian house, with historical significance and a private harbour.
This landmark property offers an abundance of period features and extensive accommodation over three floors in addition to a large extensive cellar system. This iconic coastal house is positioned in an enviable shoreside position delivering truly impressive long-range views across the Western Solent which encompass; the New Forest shoreline, Sandhard Beach & dunes, Yarmouth Harbour, the northern coast of the Isle of Wight, to Beaulieu and beyond.
The property would now benefit from modernisation and give the new owner the ability to put their own stamp on this fine house. Buddles Butt is in a highly accessible position and is a short walk from the harbour facilities and ferry terminal, but with the benefit of a large private plot enclosed with a substantial stone-walled garden. The beautiful Sandhard beach with its seasonal enclosed swim area is just a few meters from the boundary of the property.
Location
The house offers a good level of privacy and seclusion and is a short walk from the centre of Yarmouth. There is close by access out to the River Yar Footpath and it’s a short walk from the Harbour and River Yar Boat Yard and Harold Hayles – perfect for keeping a boat close to the house. There is direct access to the coastal footpath from the property. The historic harbour side town of Yarmouth has a good range of amenities, and a regular ferry service to Lymington. There are two well supported/ vibrant sailing and yacht clubs in the Town. From the Lymington ferry terminal there is direct access to the railway network. The popular coastal restaurant ‘The Hut’ is located at Colwell which is just over 2 miles from the property.’
Accommodation
There is an imposing formal dining room with exposed stonework and is centrally located between the kitchen and sitting room which enjoys excellent proportions and magnificent sea views from the charming bow fronted northern elevation with doors leading out onto a wonderful, raised flagstone terrace. The ground floor rooms are light and airy with large sash windows and offer flexible living accommodation. Most of the principal rooms in the house enjoy fabulous sea views and there is an entrance hall with hardwood floors that reflect the period features of the era.
A large drawing room with a feature fireplace and high ceilings is located on the southerly side of the house and leads through to an attractive and recently paved terrace enclosed with a stone dwarf wall. In the kitchen there is a good-sized Aga and a range of wall and base units. Superb sea views can be enjoyed from the kitchen. A further study, utility room and rear snug/TV room with wood burner enable flexible living on this level of the house. Off the kitchen are stairs leading to the cellar, which comprises of four rooms and partly sub-terranean windows. This is the perfect space for laying wine to rest and general storage.
On the first floor there are five double bedrooms – all of which offer fabulous aspects. There is a main staircase with original banister features and a secondary servant’s staircase at the rear. An attractive and large landing leads to the bedrooms and family bathroom. There are essentially three principal bedroom suites, all of which have en-suite facilities; one of which has incredible sea/harbour views from its bow front and a large walk-in dressing room. The second bedroom is south facing with large wardrobes and a high-quality bathroom en-suite to the side. At the eastern end is a study that could be converted to make an en-suite for bedroom 3, which has fine Solent views and plenty of built-in wardrobe space.
There are stairs to the second floor, which comprises of a truly stunning open plan games/billiard/entertainment room with doors leading out onto a magnificent, covered roof terrace which promises some of the best views the Island has to offer. Leading off this room is a good-sized double bedroom with built in cupboards and a shower room en suite. This top floor would also lend itself as a self-contained flat, should it be required.
The grounds The estate includes three sections of adjoining land; the main house and garden, a section of land between the shore and the harbour. In front of the terrace there is an unmade road which is owned by the subject property with rights of way leading to the neighbouring house, Carey Sconce, and the rear gate entrance to Warners Holiday Resort.
The private harbour Buddles Butt is probably the only house in the Western Solent that owns its own Harbour, which also includes a meaningful area of seabed to the north. This is a superb facility that offers a new owner the convenience of arriving by boat into an enclosed harbour which has a slipway at one end. The harbour would now benefit from being upgraded but will hold boats in a protected environment from the prevailing south-west weather system and behind concrete walls. The subject land juts out into the Solent and is located a few hundred meters to the west of Yarmouth Harbour. There is a section of grassed land alongside (west side) and it is enclosed by a fence and accessed by a pedestrian and vehicular gate. An amphibious boat could be helmed into the harbour and driven up the slipway, through the gates and across the path into the garden of the house offering the ultimate in convenient access.
Outbuildings A good range of buildings are included within the curtilage of the property. There is a substantial stone-built boathouse/garage which was a former stable block and is set over two floors with great deal of character. Measuring over 11m long and 5m wide, it is perfect for storing cars or boats and has in the past been a winter storage facility for a classic x-boat. There is a protruding barn hoist beam at the apex of the roof. There are further outbuildings.
Land & garden The middle section of land has been used to land helicopters on multiple occasions and is a perfect lawn setting for pitching marquees for parties/events and storing boats. The driveway between the house and the plot is owned by Buddles Butt. There are other outbuildings, including a grounds care equipment building with power, former tack room/workshop and others which are currently being used for storage. To the east of the house is a large section of formal lawns enclosed by a stone wall. This level lawn is perfect for croquet. On the south side of the property is a well-stocked vegetable garden with raised beds and various seating areas. A stunning raised flag stone terrace on the north-eastern side of the house offers truly wonderful Solent/ Harbour views.
Square Footage: 7,190 sq ft
Acreage:
1.7 Acres
Property info
For more information about this property, please contact
Savills - Country Department, W1G on +44 20 8022 3142 * (local rate)
Disclaimer
Property descriptions and related information displayed on this page, with the exclusion of Running Costs data, are marketing materials provided by Savills - Country Department, and do not constitute property particulars. Please contact Savills - Country Department for full details and further information. The Running Costs data displayed on this page are provided by PrimeLocation to give an indication of potential running costs based on various data sources. PrimeLocation does not warrant or accept any responsibility for the accuracy or completeness of the property descriptions, related information or Running Costs data provided here.









































.png)