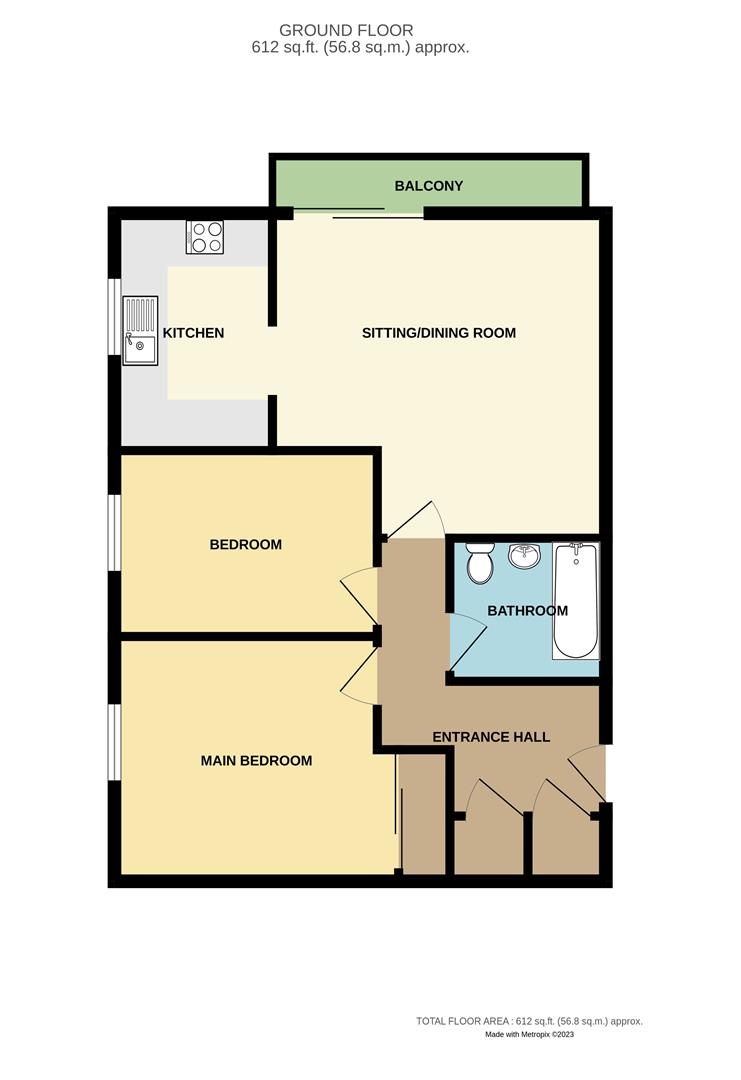Flat for sale in Maddocks Court, Waverley Wharf, Bridgwater TA6
* Calls to this number will be recorded for quality, compliance and training purposes.
Property features
- Beautifully presented first floor apartment
- Two double bedrooms
- Recently modernised and improved
- Unallocated residents' off road parking
- Sitting/dining room and balcony
- Refitted contemporary style kitchen
- Double glazing and electric heating
- Block serviced by a lift
- Communal gardens and lockable bicycle store
- Popular development close to amenities
Property description
A beautifully presented first floor apartment situated within this popular and conveniently situated development, enjoying views to two aspects, and having benefited from a number of updates and improvements. Communal gardens and parking. EPC C
The accommodation in brief: A communal entrance, at the rear of the building, provides access to all floors via a lift and stairs. The flat provides a hall, sitting/dining room, with a balcony, kitchen, two double bedrooms and a bathroom. Outside are communal gardens, with a lockable bicycle store, and a residents’ and visitors’ car park. Double glazing is fitted and the property is warmed by electric night storage units.
During our client’s ownership, the kitchen has been replaced and fitted with an attractive range of modern wall and base units, and includes an integrated washing machine, dishwasher, electric hob, built-in oven and stainless steel sink and drainer unit. The property has been rewired and fitted with a replacement consumer unit. Further benefits are replacement floor coverings and redecoration.
Entrance Hall
Sitting/Dining Room (4.39m x 4.27m (14'5 x 14' ))
Max.
Kitchen (3.12m x 2.08m (10'3 x 6'10))
Including units.
Main Bedroom (3.43m x 3.23m (11'3 x 10'7))
Plus wardrobes
Bedroom Two (3.45m x 2.44m (11'4 x 8'))
Bathroom (2.06m x 1.88m (6'9 x 6'2))
Including suite.
Property info
For more information about this property, please contact
Tamlyns Estate Agents, TA6 on +44 1278 285812 * (local rate)
Disclaimer
Property descriptions and related information displayed on this page, with the exclusion of Running Costs data, are marketing materials provided by Tamlyns Estate Agents, and do not constitute property particulars. Please contact Tamlyns Estate Agents for full details and further information. The Running Costs data displayed on this page are provided by PrimeLocation to give an indication of potential running costs based on various data sources. PrimeLocation does not warrant or accept any responsibility for the accuracy or completeness of the property descriptions, related information or Running Costs data provided here.

































.png)