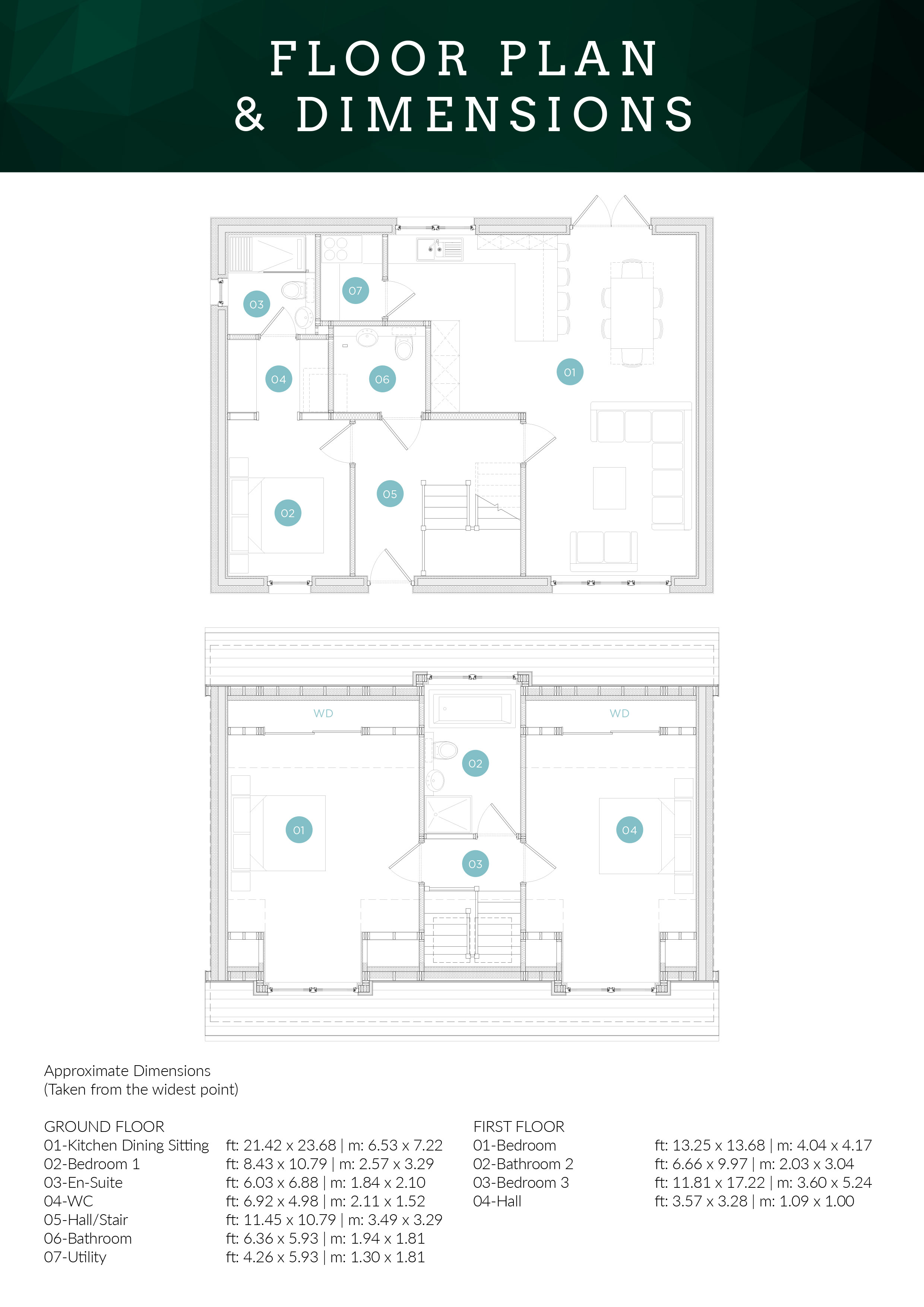Detached house for sale in Thorntoun View, Crosshouse, East Ayrshire KA2
* Calls to this number will be recorded for quality, compliance and training purposes.
Property features
- 3 bedrooms
Property description
A welcoming hallway leads to all apartments on this level. The formal open-plan lounge, dining room and kitchen are pleasantly located to the rear of the property and offer an interesting outlook over the rear garden. A set of doors from this zone allows you to invite outside in. The kitchen has a quality range of floor and wall-mounted units with a contemporary work surface, creating a fashionable and efficient workspace that is further complimented by a host of integrated appliances. The useful utility room is just off the kitchen. The dining area will be popular with all members of the family. It’s easy to imagine the evenings of fine dining this zone will play host to.
The bright and airy master bedroom is pleasantly located on this level and is further enhanced with an impressive en-suite and walk-in wardrobe as well as space for additional free-standing furniture if required. A WC complete the accommodation on this level.
Journeying upstairs where the crisp and contemporary styling continues, you will find two further bright and airy well-proportioned bedrooms, both of which have built-in wardrobes, creating excellent storage space along with a range of furniture configurations and space for additional free-standing furniture. A three-piece family bathroom suite completes the impressive accommodation internally.
Externally, there are private front and rear gardens with a driveway providing off-road parking.
By appointment through McEwan Fraser Legal on Ayrshire McEwan Fraser Legal are open 7 days a week: 8am - Midnight Monday to Friday & 9am - 10pm Saturday & Sunday to book your viewing appointment.
Internal
• Recessed illuminated gallery panel in staircase wall
• Luxury bathrooms including sanitary ware as well as floor and wall tiling
• Glide way pocket door to lounge
• Full height double glazed window in lounge
• Designer kitchen including floor, worktop and unit lighting
• Integrated breakfast bar
• Designer appliances including, integrated induction hob, double oven, microwave oven, washing machine, dishwasher and of course wine chiller
• Large walk in en-suite shower
• 4-piece luxury bathroom (upstairs) featuring bath, shower, basin and toilet
• Large double/king sized bedrooms with integrated wardrobes and extensive storage in eaves space
External
• Composite doors front and side
• Turfed gardens with trees
• Pavioured driveways
• App driven electric car charger
*All of the above options can be downgraded or upgraded as required.
Property info
For more information about this property, please contact
McEwan Fraser Legal, EH7 on +44 131 268 8955 * (local rate)
Disclaimer
Property descriptions and related information displayed on this page, with the exclusion of Running Costs data, are marketing materials provided by McEwan Fraser Legal, and do not constitute property particulars. Please contact McEwan Fraser Legal for full details and further information. The Running Costs data displayed on this page are provided by PrimeLocation to give an indication of potential running costs based on various data sources. PrimeLocation does not warrant or accept any responsibility for the accuracy or completeness of the property descriptions, related information or Running Costs data provided here.


















.png)