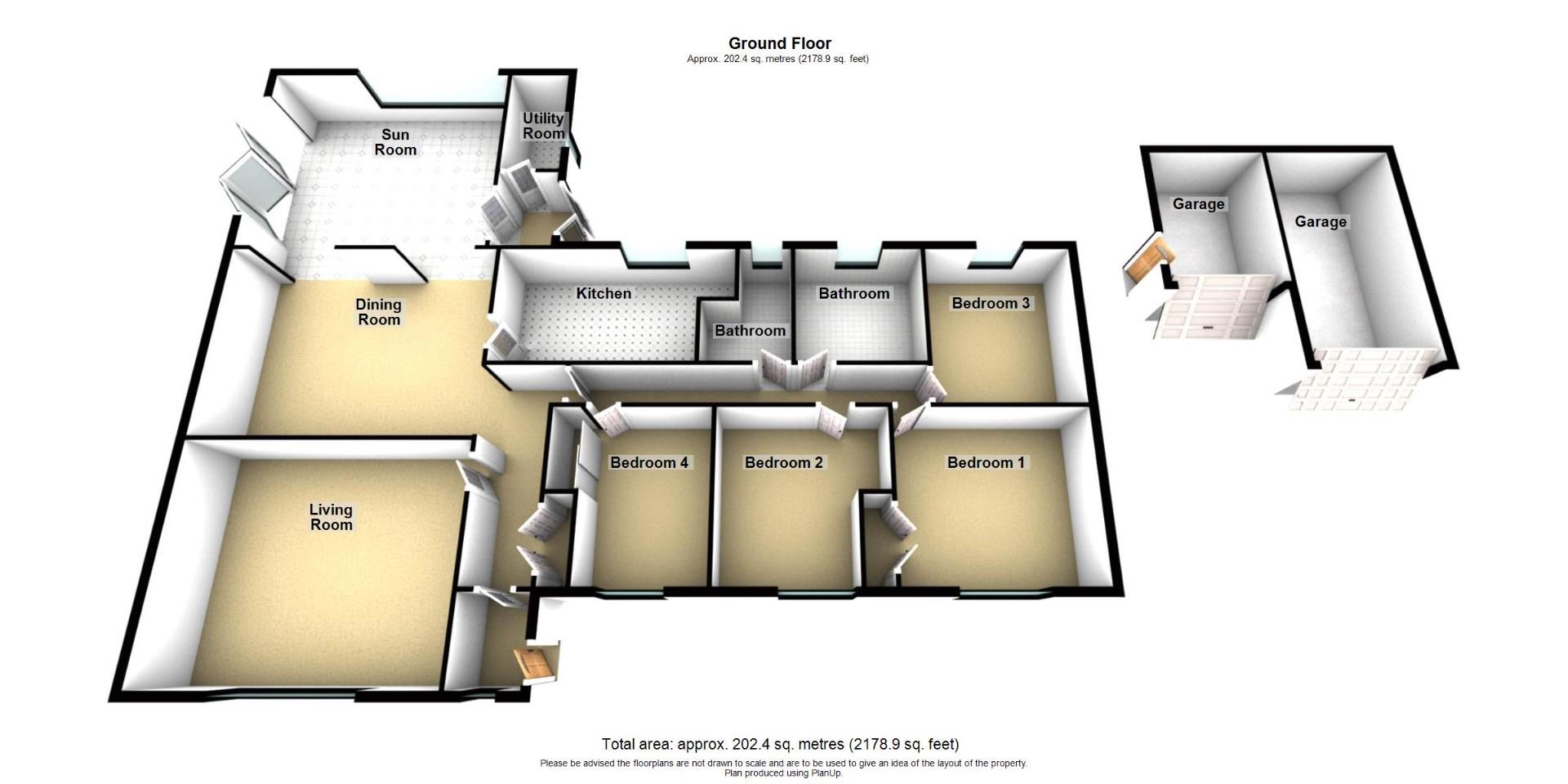Detached bungalow for sale in Forest Way, Seghill, Cramlington NE23
* Calls to this number will be recorded for quality, compliance and training purposes.
Property description
Signature North East proudly presents this 4-bedroom detached bungalow, nestled in the tranquil surroundings of Seghill. This property offers comfortable living spaces adorned with meticulous renovations that enhance its charm. The location is exceptional, providing a plethora of amenities, including convenient access to the Northumbria Specialist Emergency Care Hospital, local shops, and delightful restaurants. Moreover, seamless road connections offer easy access to the picturesque coastline.
Upon entering this residence, you are welcomed into a vestibule that guides you to a central hallway, providing access to the main principal rooms. The first stop is the spacious living room, adorned with ample space for furnishings and bathed in natural light through a generous window. A focal point of this room is a fireplace with a stylish surround. Continuing the journey, you step into the newly renovated and impressive open-plan family and dining area. Here, you'll discover an abundance of space to accommodate a family dining table alongside additional living spaces. This room seamlessly transitions into the sunroom, where an abundance of natural light floods through a large skylight and elegant bi-fold doors, offering a picturesque view of the rear garden. This space serves as the perfect sanctuary to relax, unwind, and oversee the garden. Moving on, the well-appointed kitchen awaits, featuring ample storage space with attractive wall and base units. Fully equipped with an integrated stove. Additionally, there is the convenience of an attached utility.
Living Room (5.79 x 4.75 (18'11" x 15'7"))
Dining Room (5.79 x 4.25 (18'11" x 13'11"))
Sun Room (5.53 x 4.59 (18'1" x 15'0"))
Kitchen (5.15 x 2.63 (16'10" x 8'7"))
Utility Room (2.61 x 1.35 (8'6" x 4'5"))
Bedroom One (4.03 x 3.59 (13'2" x 11'9"))
Bedroom Two (3.59 x 3.51 (11'9" x 11'6"))
Bedroom Three (3.55 x.3.15 (11'7" x.10'4"))
Bedroom Four (3.59 x 2.59 (11'9" x 8'5"))
Bathroom (2.63 x 1.93 (8'7" x 6'3"))
Continuing your exploration of this home, you will encounter four generously sized bedrooms, with three of them easily accommodating a double bed and your preferred choice of furnishings. The fourth bedroom serves as a versatile space, ready to be transformed into a home office or dressing room, tailored to meet your specific needs. Completing the residence, you will discover two generously sized bathrooms, both recently fitted this year. The main bathroom showcases his and her basins, a walk-in shower, a bathtub, and a W.C. Meanwhile, the second bathroom offers a bathtub with a shower, a hand basin, and a W.C., providing a tasteful blend of functionality and style.
Externally, at the rear of the home, a delightful back garden awaits, enhanced by a granite-paved patio. This area serves as the ideal setting for alfresco dining during the summer months. Additionally, a spacious lawn area awaits your personal customization, providing an opportunity for customization and outdoor enjoyment. Furthermore, this residence boasts off-street parking, accommodating up to six cars through a generously sized driveway. This practical feature adds to the overall convenience and accessibility of the property.
Property info
For more information about this property, please contact
Signature North East, NE26 on +44 191 490 6009 * (local rate)
Disclaimer
Property descriptions and related information displayed on this page, with the exclusion of Running Costs data, are marketing materials provided by Signature North East, and do not constitute property particulars. Please contact Signature North East for full details and further information. The Running Costs data displayed on this page are provided by PrimeLocation to give an indication of potential running costs based on various data sources. PrimeLocation does not warrant or accept any responsibility for the accuracy or completeness of the property descriptions, related information or Running Costs data provided here.
























.png)