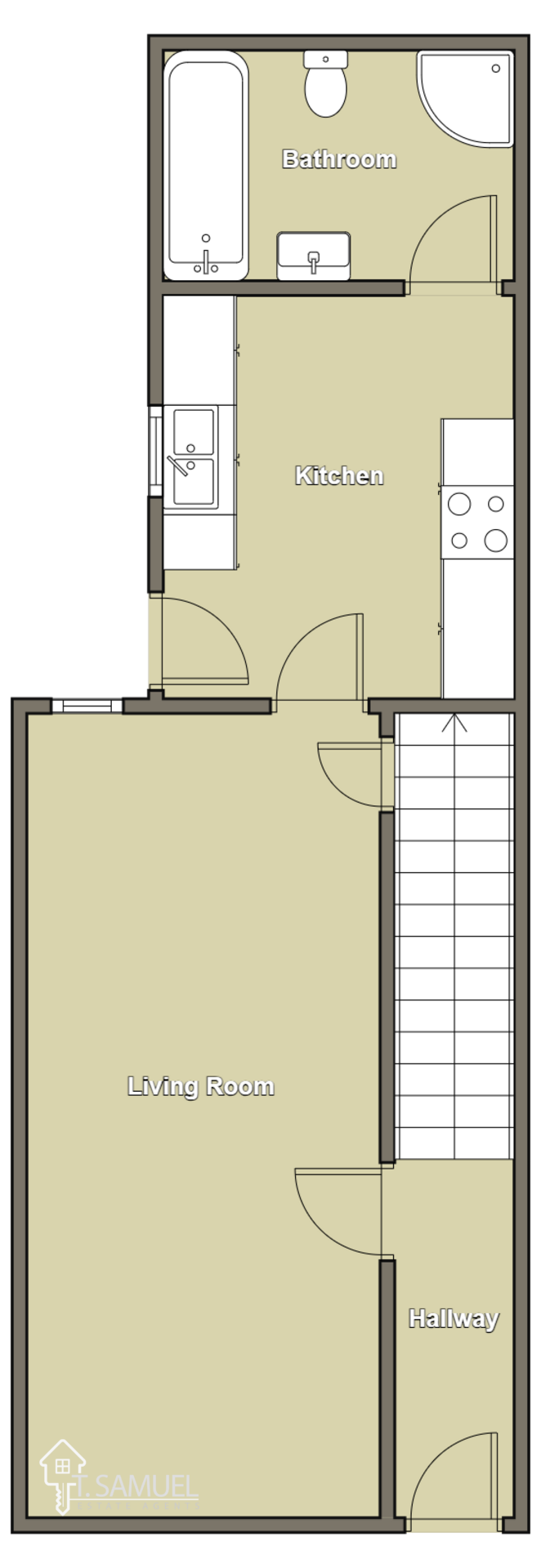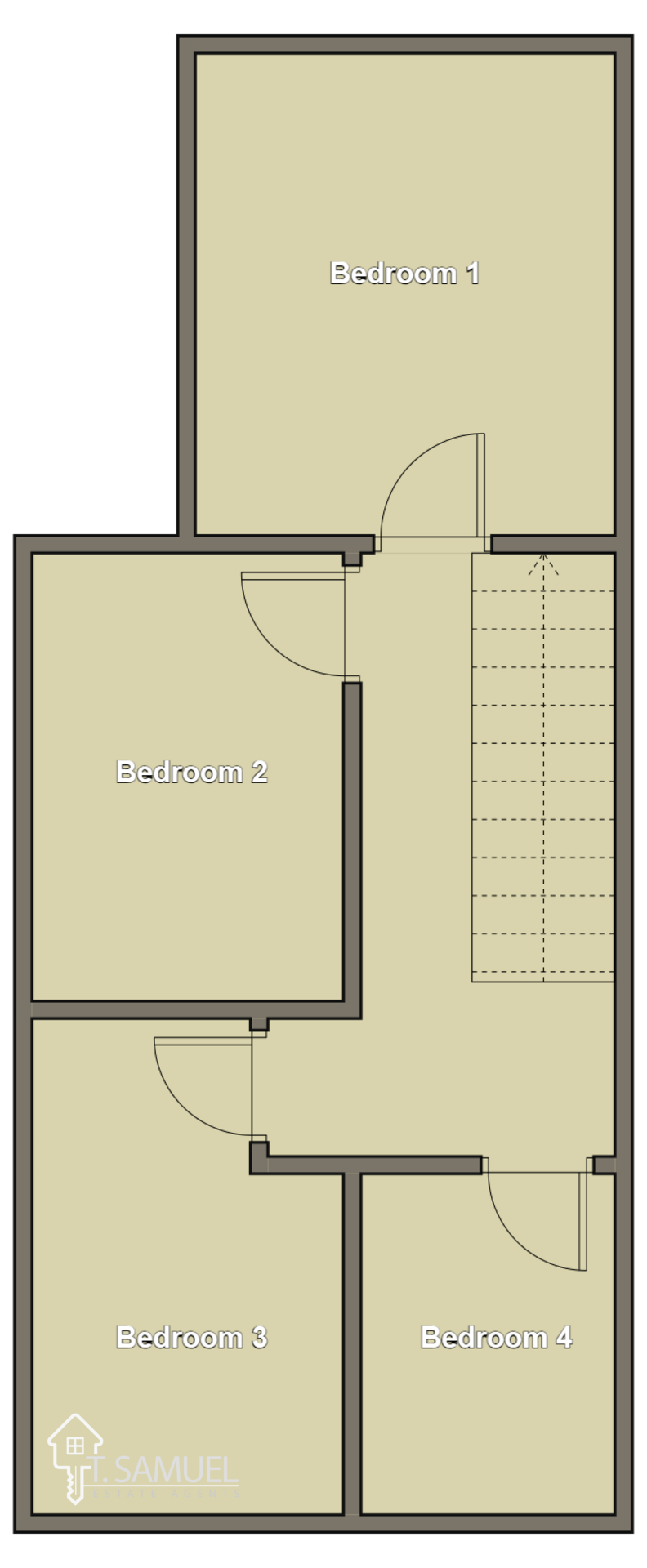Terraced house for sale in Bailey Street, Mountain Ash CF45
* Calls to this number will be recorded for quality, compliance and training purposes.
Property features
- 4 bedrooms
- Spacious lounge diner
- Newly modernised
Property description
T Samuel Estate Agents proudly present this newly modernised 4 bedroom front forecourt terraced property on Bailey Street, Mountain Ash
The property boasts spacious lounge diner with feature fireplace. Designer vertical radiators and attactive light oak laminate flooring. Liberty Oak internal doors throughout.
Newly fitted modern kitchen in Antharcite Grey Shaker Style. Intergrated Fridge Freezer along with Electric Fan Oven and Induction Hob. Modern ground floor floor four piece bathroom suite.
The first floor has four bedrooms so perfect for a larger family or for someone that needs a home office.
It is situated close to the town and therefore has easy access to Shops, Train Station, Health Centre and Primary and Secondary Schools. Close to skate park. A470 and Heads of the Valley link road are a short drive making commuting a breeze.
Hallway (3.23 m x 0.89 m (10'7" x 2'11"))
Entrance to the property is via Upvc front door. Smooth emulsion ceilings and walls. Attractive light oak laminate flooring. Vertical designer radiator. Door leading to lounge diner and stairs to first floor
Lounge/Diner (6.32 m x 3.58 m (20'9" x 11'9"))
The lounge diner is spacious and features attractive fireplace which really is the focal point of the room. Liberty Oak doors with chrome handles really add a touch of elegance and give the room a real modern feel. The room is light and airy with dual aspect windows. Perfect place for the whole family. Smooth emulsion ceilings and walls. Power points. Vertical designer radiators in antharcite grey. Door leading to kitchen
Kitchen (3.68 m x 2.87 m (12'1" x 9'5"))
Newly fitted contemporary anthacite grey shaker style wall and base units with a beautiful quartz-style worktop. Integrated fridge freezer is a sleek and space-saving choice. The induction hob with a fan oven and extractor fan is perfect for cooking up delicious meals. There is a composite bowl and a half sink with attractive designer tap which adds a touch of style to the space. The kitchen is both functional and visually appealing. Smooth emulsion ceiling with spot lights. Smooth emulsion walls with Metro tiled splashbacks in grey. Oak laminate flooring. Doors leading to the garden and ground floor bathroom. Upvc window to the side.
Bathroom (3.03 m x 1.77 m (9'11" x 5'10"))
The 4 piece ground floor bathroom suite in white is so convenient and includes free standing corner shower and bath tub. The wash hand basin is set in a vanity unit making the perfect storage solution. WC. Upvc windows to the side and rear of the property. Stylish heated towel rail in matt grey. Smooth emulsion ceiling with spot lights. Smooth emulsion walls with tiled splashbacks. Modern grey/white matt ceramic tiled floor.
Landing (3.67 m x 0.88 m (12'0" x 2'11"))
Landing with modern grey painted ballistrade. Newly fitted grey carpet. Smooth emulsion ceiling and walls. Doors leading to all four bedroom
Bedroom 1
Smooth emulsion ceilings and walls. Ample power points. Radiator. Newly fitted grey carpet. Upvc window to the rear.
Bedroom 2 (2.82 m x 1.63 m (9'3" x 5'4"))
Smooth emulsion ceiling and walls. Newly fitted grey carpet. Radiator. Power points. UPVC window to the rear
Bedroom 3 (3.63 m x 2.44 m (11'11" x 8'0"))
Smooth emulsion ceiling and walls. Radiator. Power points. Newly fitted grey carpet. Upvc window to the front.
Bedroom 4 (2.66 m x 2.10 m (8'9" x 6'11"))
Smooth emulsion ceiling and walls. Radiator. Power points. Newly fitted grey carpets. Upvc window to the front.
Rear Garden
Rear garden is accessed via a few steps. Nice size with amazing views over the surrounding mountainside. All ready to add your own stamp.
Property info
For more information about this property, please contact
T Samuel Estate Agents, CF45 on +44 1443 308946 * (local rate)
Disclaimer
Property descriptions and related information displayed on this page, with the exclusion of Running Costs data, are marketing materials provided by T Samuel Estate Agents, and do not constitute property particulars. Please contact T Samuel Estate Agents for full details and further information. The Running Costs data displayed on this page are provided by PrimeLocation to give an indication of potential running costs based on various data sources. PrimeLocation does not warrant or accept any responsibility for the accuracy or completeness of the property descriptions, related information or Running Costs data provided here.




















































.png)



