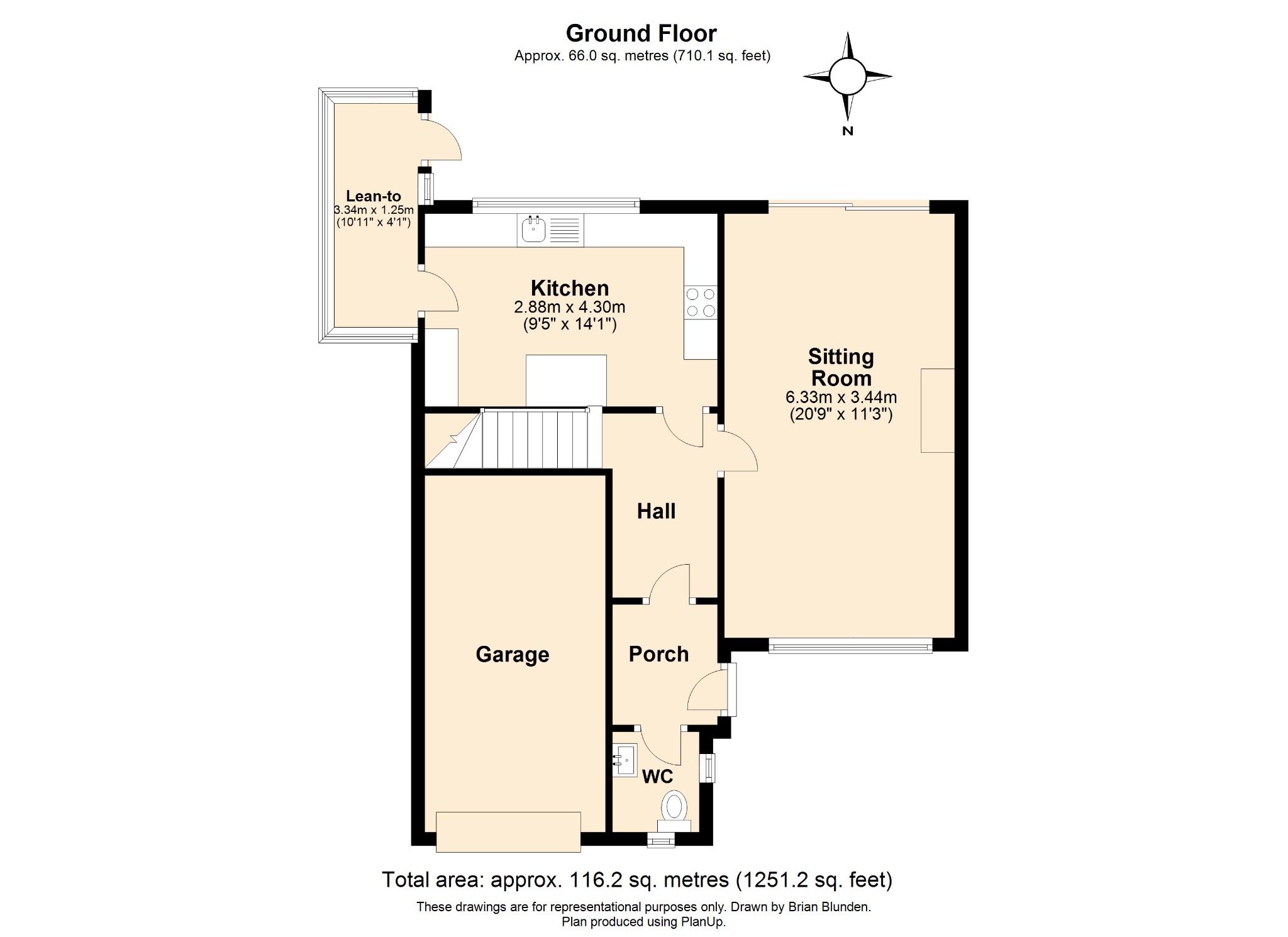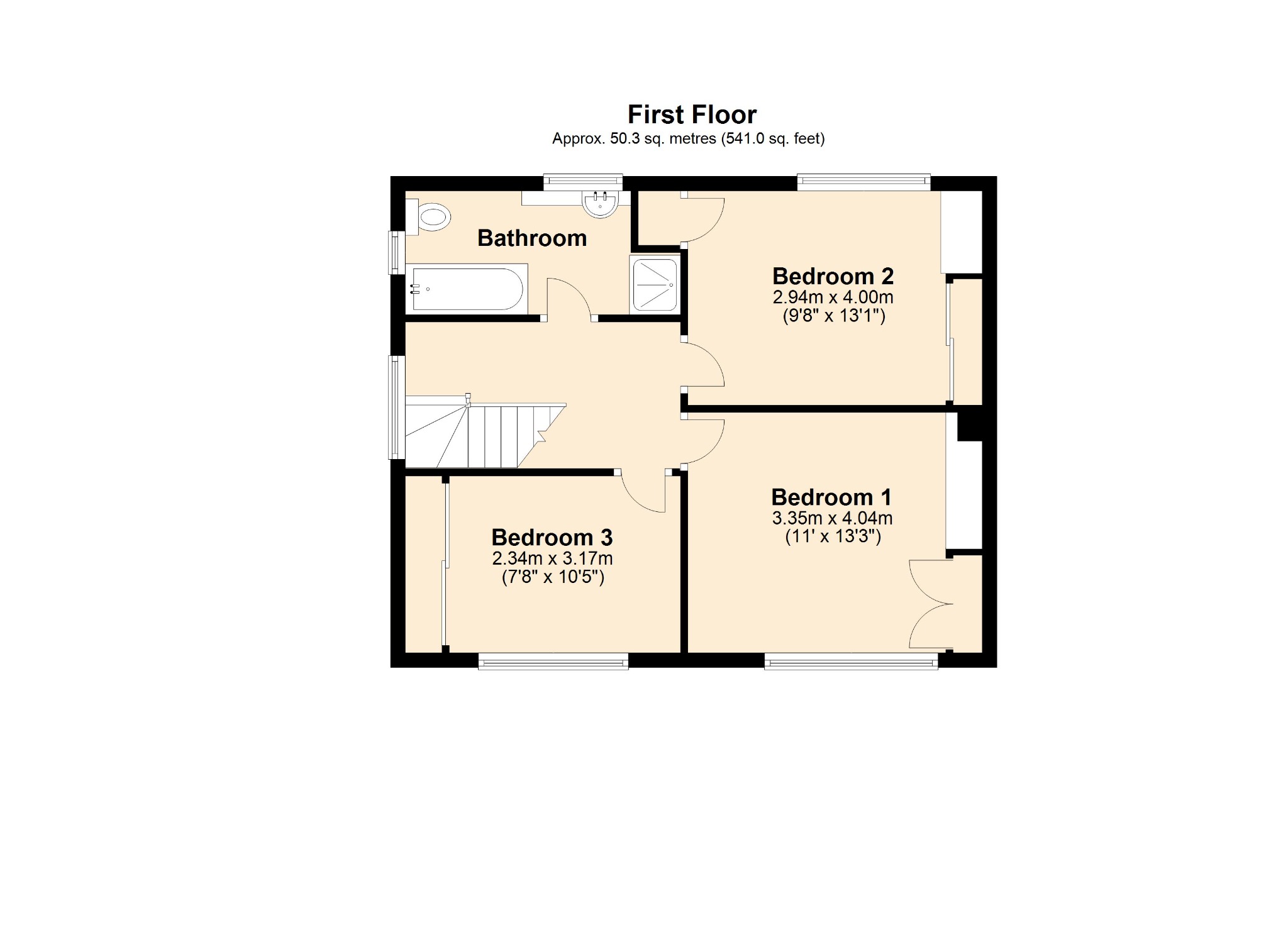Detached house for sale in Locationlocation! Cricketfield Road, Horsham, West Sussex RH12
* Calls to this number will be recorded for quality, compliance and training purposes.
Property features
- Three bedroom detached home in great location
- Needs some cosmetic attention
- Through living/dining room
- Modern kitchen/breakfast room
- Updated downstairs cloakroom
- Large bathroom
- Gas radiator heating & double glazing
- South facing garden
- Integral garage
- No on-going chain
Property description
Courtney Green are delighted to offer for sale this spacious 1960's three-bedroom detached house in need of updating and with much scope to improve, situated in one of Horsham's most prestigious addresses. The accommodation, in brief, comprises an entrance hall with a modernised cloakroom, a combined living/dining room, a modern kitchen/breakfast room with quality fitted appliances and a breakfast bar, three double bedrooms and a large modern bathroom with an air bath and a separate shower cubicle. In addition, there is a modern gas boiler and heating system which also has supplementary Solar assistance for water heating, and a pressurised water cylinder. There is also double glazing. Outside, there is a good-sized frontage with parking for 2/3 cars and access to the part-integral garage which has a remote control up and over door. At the rear, there is a small South-facing garden. Viewings are very highly recommended and there is no onward chain.
The accommodation comprises:
Glazed Front Door to
Entrance Hall
With engineered wooden floor and fitted door mat, radiator, door to:
Cloakroom
With a highly modern fitted white suite of low-level wc., floating wall mounted wash basin with monobloc chrome tap, soft close drawer and cupboards below, tiled floor and partly tiled wall with mosaic effect relief, radiator, two obscured windows.
From the Entrance Hall a reeded glass door with matching side light leads to the
Inner Hall
With staircase to the first floor, a radiator, a smoke alarm, and doors to each room.
Combined Living/Dining Room
This through room has a window to the front and sliding patio doors to the garden. There is a centre feature of a full-height stone fireplace with a matching hearth, gas coal-effect fire and with display niches. Engineered wooden floor, two radiators, tv aerial point.
From the Entrance Hall, an additional door leads to the
Kitchen
Fitted in a highly modern easy clean two tone range of eye and base level cupboards with matching drawers and contrasting worktops, inset one-and-a-quarter bowl sink unit with mixer tap and drainer, integrated Bosch eye level double oven grill, four-burner induction hob and glass and stainless steel filter light above. Integrated 'Smeg' washing machine, 'Bosch' fridge freezer and further unit of soft close pan drawers, engineered wooden floor, some wall tiling, understairs store cupboard. Breakfast bar with radiator below, wall mounted 'Vaillant' gas fired boiler providing heating and hot water, understairs storage cupboard. From the Kitchen a glazed door leads to the:
Side Lobby
Of brick and powder coated aluminium construction with obscured glazing and a pitched glazed roof, power point and light, door to the garden.
From the Entrance Hall the stairs rise and turn to the
First Floor Landing
With side aspect window, radiator, drop-down hatch with fitted ladder providing access to the loft space, doors to each room.
Bedroom 1
With a front aspect window, some fitted storage and dressing table, radiator, and wall light point.
Bedroom 2
With a rear aspect window, fitted wardrobe with open shelving, dresser unit and mirror and light, radiator, hot water cylinder housing the 'Range Tribune' pressurised hot water cylinder with solar hot water heating controller.
Bedroom 3
With a front aspect window enjoying the attractive street scene, radiator, and wardrobe with sliding doors.
Bathroom
With a very modern white suite of Carron air bath with mixer tap and hand-held shower attachment, separate shower cubicle with exposed chrome fittings and glazed concertina door, low-level wc., vanity style basin set in countertop with cupboards below, fully tiled walls and floor, two windows (one obscured glazed) chrome dual fuel towel warmer, shaver point, spotlights and extractor fan. Mirror with inset lighting.
Outside
The property sits neatly on its plot with the rare Tamarisk tree in the front and a driveway/turning space for 2/3 vehicles.
Garage with an electrically operated up-and-over door, light and power. Electricity consumer unit and electricity meter.
From the front garden area gated side access to the South Facing Rear Garden Featuring a wide shaped patio, a small area of lawn and a pathway to the rear, small timber shed, two awnings, an outside tap, a security light, enclosed by panelled fencing.
Council Tax Band - F
Referral Fees: Courtney Green routinely refer prospective purchasers to Nepcote Financial Ltd who may offer to arrange insurance and/or mortgages. Courtney Green may be entitled to receive 20% of any commission received by Nepcote Financial Ltd.
Property info
For more information about this property, please contact
Courtney Green, RH12 on +44 1403 289133 * (local rate)
Disclaimer
Property descriptions and related information displayed on this page, with the exclusion of Running Costs data, are marketing materials provided by Courtney Green, and do not constitute property particulars. Please contact Courtney Green for full details and further information. The Running Costs data displayed on this page are provided by PrimeLocation to give an indication of potential running costs based on various data sources. PrimeLocation does not warrant or accept any responsibility for the accuracy or completeness of the property descriptions, related information or Running Costs data provided here.



























.png)

