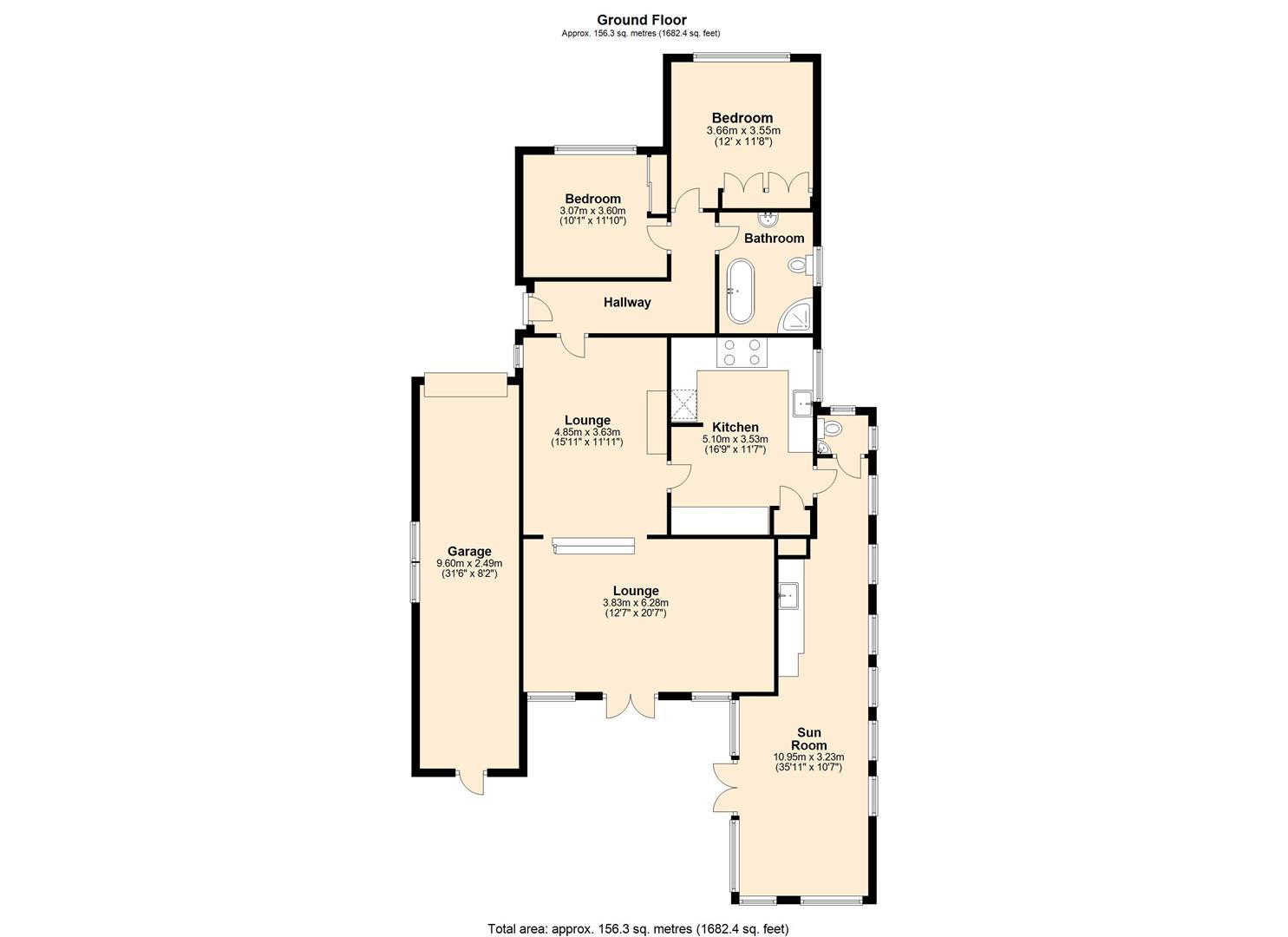Detached bungalow for sale in Colston Crescent, Goffs Oak, Waltham Cross EN7
* Calls to this number will be recorded for quality, compliance and training purposes.
Property features
- Chain free
- Immaculate and most attractive detached bungalow
- Catchment for goffs oak primary school
- Conservatory
- Well maintained 60 ft rear garden
- Two double bedrooms
- Walking distance to village for all amenities
- Two reception rooms
- Double length garage/carriage driveway
- Cuffley br main line station near by
Property description
Discover this immaculate and highly appealing two-bedroom detached bungalow offered Chain Free, ideally positioned to overlooking rolling countryside in a sought-after residential area. Conveniently located within walking distance to the village, this property offers easy access to local amenities and falls within the catchment area for the highly desirable Goffs Oak Primary School. Cuffley br main line station is also in close proximity. The residence features two reception rooms, a conservatory, a double-length garage, and a carriage driveway, all complemented by a meticulously maintained 60 ft rear garden. With the potential for extension (subject to planning permission), early viewing is recommended to explore the full potential of this charming home.
Entrance
Front door leading to hallway.
Hallway
Wooden flooring, coving, radiator, power points, doors to accommodation.
Lounge (4.93m x 3.66m (16'2 x 12'))
Feature fireplace with decorative surround, two radiators, wooden flooring, coving, power points, double glazed window to side, door to kitchen, steps down to dining/reception 2.
Dining Room/Reception 2 (6.30m x 4.14m (20'8 x 13'7))
Two radiators, wooden flooring coving, power points, two double glazed windows and French doors to rear.
Fitted Kitchen/Breakfast Area (4.98m x 3.56m (16'4 x 11'8))
Range of wall and base units, work surfaces, one-and-a-half sink unit with mixer tap, plumbing for dishwasher, gas Rangemaster cooker with extractor above, storage cupboard housing boiler and water tank, radiator, tiled flooring, loft hatch, power points, double glazed window to side.
Conservatory (11.43m x 3.25m x 2.31m' (37'6 x 10'8 x 7'7'))
Fitted wall and base units, sink unit with mixer tap, plumbing for washing machine, power points, Bi-folding double glazed doors to side and window to rear, door to cloakroom.
Cloakroom
Comprising wash hand basin, low flush WC.
Bedroom 1 (4.06m x 3.51m (13'4 x 11'6))
Double glazed bay window to front, fitted wardrobes, wooden flooring, radiator, coving, power points.
Bedroom 2 (3.56m x 3.45m (11'8 x 11'4))
Double glazed bay window to front, fitted wardrobes, coving, wooden flooring, power points.
Bathroom
White suite comprising roll top bath with mixer tap and hand shower attachment, shower cubicle, vanity wash hand basin with cupboard below, low flush WC, radiator, coving.
Exterior
Double Length Garage
Carriage Driveway
Well Maintained Rear Garden (approx 18.29m (approx 60'))
Laid to lawn, two patio areas with one at rear, mature trees and shrubs, outside light, tap and power, ornamental pond with bridge over, access to garage. Backing on to commom land.
Council Tax Band F
Property info
For more information about this property, please contact
JR Property Services, EN6 on +44 1707 590830 * (local rate)
Disclaimer
Property descriptions and related information displayed on this page, with the exclusion of Running Costs data, are marketing materials provided by JR Property Services, and do not constitute property particulars. Please contact JR Property Services for full details and further information. The Running Costs data displayed on this page are provided by PrimeLocation to give an indication of potential running costs based on various data sources. PrimeLocation does not warrant or accept any responsibility for the accuracy or completeness of the property descriptions, related information or Running Costs data provided here.




















.png)

