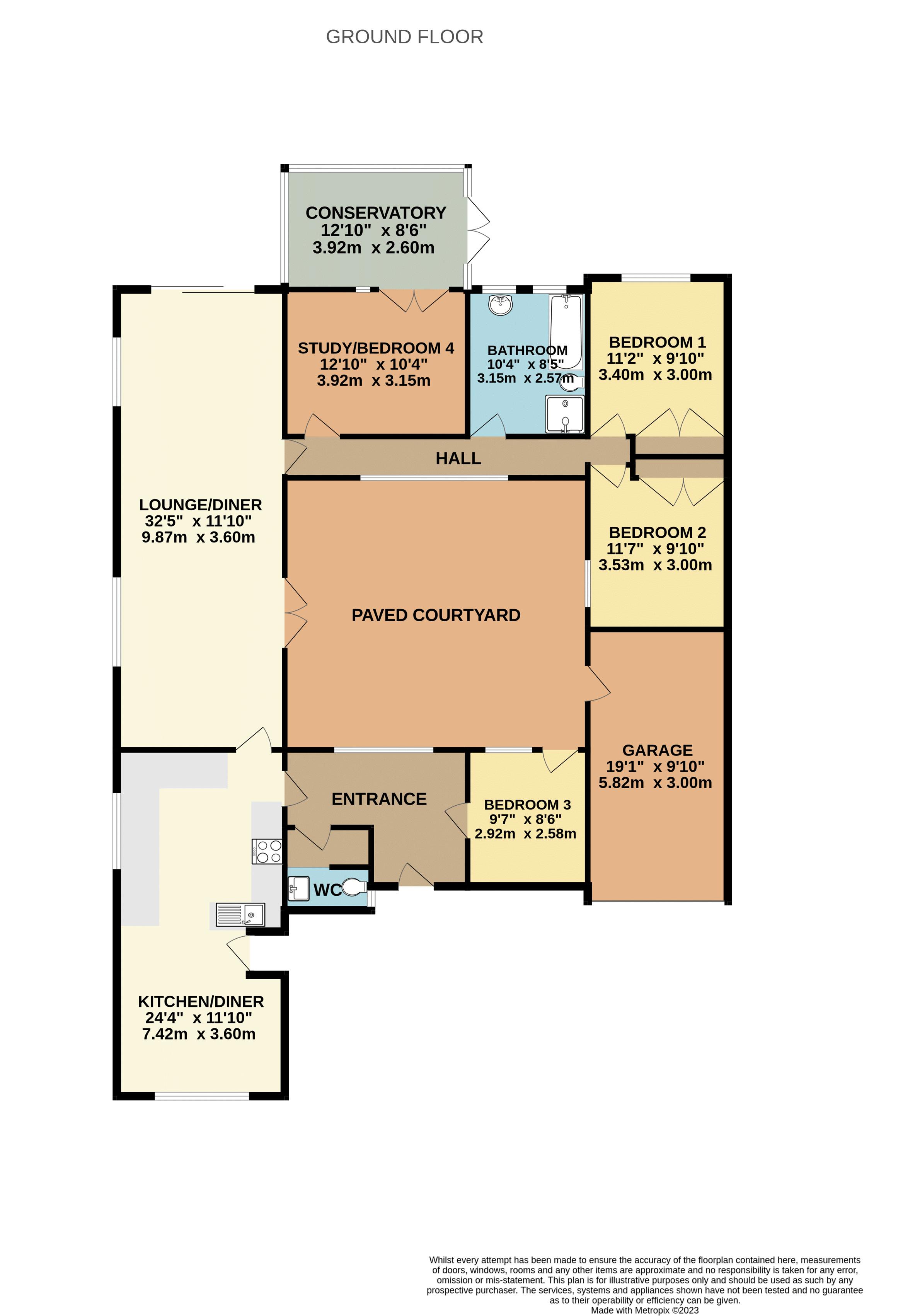Detached bungalow for sale in Manor Road, Bottesford, Scunthorpe DN16
* Calls to this number will be recorded for quality, compliance and training purposes.
Property features
- Detached Bungalow
- 3/4 Double Bedrooms
- 32ft5 Lounge/Diner
- 24ft4 Kitchen/Diner
- Conservatory
- Bathroom & Additional WC
- Generous Gardens & Inner Courtyard
- Off Street Parking & Garage
Property description
Starkey&Brown are delighted to offer for sale this deceptively spacious detached bungalow in the heart of Bottesford. Enjoying uninterrupted views to the front and rear of the Bottesford Beck and Bulls Field, the property offers unique features and is a must view! The internal accommodation briefly comprises of 3 double bedrooms, fourth double bedrooms (currently used as a study), lounge/diner overlooking the rear garden, kitchen/diner, conservatory, family bathroom, additional WC with cloakroom space and inner hallway. Outside the property has ample off street parking for numerous vehicles to the front, car port, garage and access down either side to a lawned rear garden which is generous in size and well maintained. An internal inspection is highly recommended, call today to view! Freehold. Council tax band: E.
Entrance
Having uPVC double glazed door to the front aspect, uPVC double glazed window overlooking the central courtyard, radiator, coved ceiling and access to the loft.
WC
Having uPVC double glazed window to the side aspect, wash hand basin, low level WC and heated towel rail.
Kitchen/Diner (11' 10'' x 24' 4'' (3.60m x 7.41m))
Having uPVC double glazed windows to the front and side aspects, uPVC double glazed door to the side aspect, radiator, coved ceiling, wall and base units with work surfaces over, inset sink and drainer unit, built in oven, induction hob and extractor fan and space/plumbing for white goods.
Lounge/Diner (11' 10'' x 32' 5'' (3.60m x 9.87m))
Having two uPVC double glazed windows to the side aspects, uPVC double glazed sliding doors overlooking the rear garden, uPVC double glazed French doors opening to the central courtyard, coved ceiling, two radiators, step into lounge area and feature fireplace.
Conservatory (12' 10'' x 8' 6'' (3.91m x 2.59m))
Having uPVC double glazed windows surrounding, uPVC double glazed French doors to the side aspect and wall mounted heater.
Study/Bedroom 4 (12' 10'' x 10' 4'' (3.91m x 3.15m))
Having uPVC double glazed French doors into the conservatory, radiator and coved ceiling.
Bedroom 1 (11' 2'' x 9' 10'' (3.40m x 2.99m))
Having uPVC double glazed window to the rear aspect, radiator, coved ceiling and built in wardrobes.
Bedroom 2 (9' 10'' x 11' 7'' (2.99m x 3.53m))
Having uPVC double glazed window to the side aspect, radiator, coved ceiling and built in wardrobe.
Bedroom 3 (9' 7'' x 8' 6'' (2.92m x 2.59m))
Having uPVC double glazed window and door to the central courtyard, radiator and coved ceiling.
Bathroom (10' 4'' x 8' 5'' (3.15m x 2.56m))
Having two uPVC double glazed windows to the rear aspect, radiator, panelled bath with shower head attachment, separate shower cubicle with shower inset, wash hand basin and low level WC.
Outside Front
The front of the property overlooks Bulls Field. Two gravelled areas provide ample off street parking for numerous vehicles and access to a garage and car port. The front garden is mainly laid to lawn with a range of shrubs and dwarf walling.
Inner Central Courtyard
The central courtyard offers an excellent degree of privacy and is laid with patio.
Garage (9' 10'' x 19' 1'' (2.99m x 5.81m))
Having up and over door, light, power and uPVC double glazed side door to central courtyard.
Outside Rear
The rear garden is generous in size and enjoys uninterrupted views of the Bottesford Beck. The garden is on split levels and is mainly laid to lawn with a range of trees, plants and shrubs, paved patio areas, fenced surround and brick outbuilding.
Property info
For more information about this property, please contact
Starkey & Brown, DN15 on +44 1724 781440 * (local rate)
Disclaimer
Property descriptions and related information displayed on this page, with the exclusion of Running Costs data, are marketing materials provided by Starkey & Brown, and do not constitute property particulars. Please contact Starkey & Brown for full details and further information. The Running Costs data displayed on this page are provided by PrimeLocation to give an indication of potential running costs based on various data sources. PrimeLocation does not warrant or accept any responsibility for the accuracy or completeness of the property descriptions, related information or Running Costs data provided here.


































.png)

