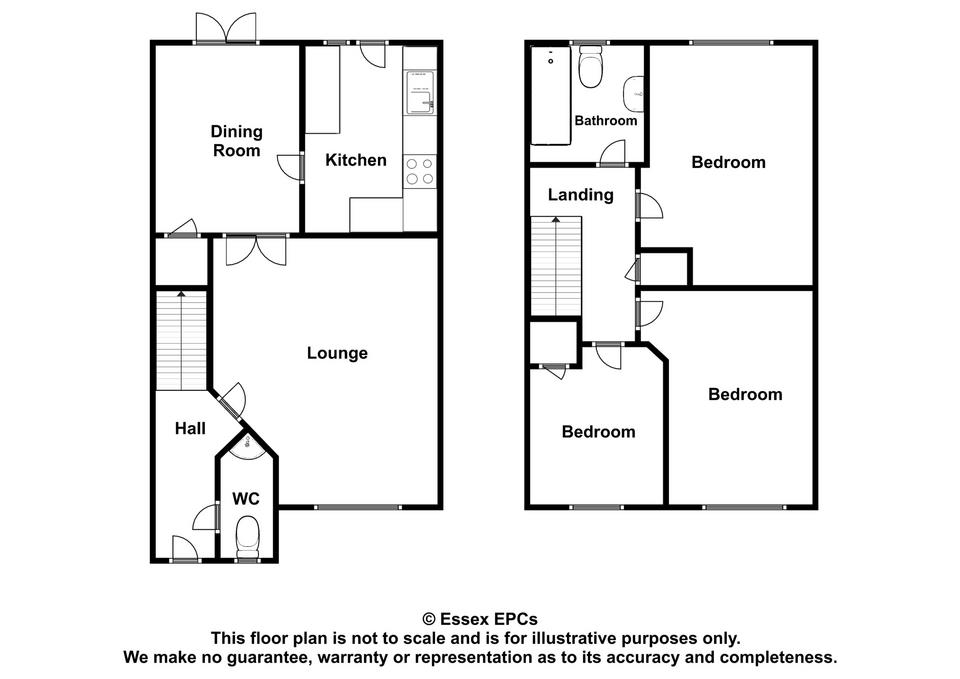Semi-detached house for sale in Twelve Acres, Braintree CM7
* Calls to this number will be recorded for quality, compliance and training purposes.
Property features
- Three bedrooms
- Semi-detached
- Beautifully presented
- Gas central heating
- Double glazed
- Driveway parking
- Sought after development
- Close to local schools
Property description
** not to be missed! ** Situated upon the extremely sought after Marks Farm development, within easy walking reach of a good selection of Primary and Secondary Schools, as well as the nearby Tesco Superstore with Costa Coffee shop, this beautifully finished family home offers convenience right on your doorstep, whilst internally offering three bedrooms, two Reception rooms, as well as modern Kitchen & Bathroom suites. Externally the property comes with the benefit of a garage, well maintained low maintenance garden, and driveway parking to the front. Early viewing is simply a must in order to appreciate the accommodation on offer.
Entrance Hall
Radiator, stairs rising to first floor.
Cloakroom
Hand wash basin, WC, radiator, obscure double glazed window to front.
Lounge (4.50 x 3.84 (14'9" x 12'7"))
Double glazed window to front, two radiators, door to;
Dining Room (3.20 x 2.46 (10'5" x 8'0"))
French doors to rear, radiator.
Kitchen (3.20 x 2.24 (10'5" x 7'4"))
Wall & base units with roll edged work tops, sink, spaces for washing machine, fridge/freezer & slimline dishwasher, Integral oven & gas hob, tiled lfooring, double glazed window & door to rear.
First Floor
Landing
Double glazed window to side, airing cupboard, loft access, doors to;
Bedroom One (4.09 x 2.92 (13'5" x 9'6"))
Double glazed window to rear, radiator.
Bedroom Two (3.60 x 2.91 (11'9" x 9'6"))
Double glazed window to front, radiator.
Bedroom Three (2.68 x 2.26 (8'9" x 7'4"))
Double glazed window to front, storage cupboard, radiator.
Bathroom
Bath with shower over, pedestal hand wash basin, WC, radiator, obscure double glazed window to rear.
Exterior
Garden
Fully enclosed garden, commencing with patio area onto lawn, shingle area & shed. Access to garage
Garage
Up and over door, lighting and power. Parking for one car directly in front.
Property info
For more information about this property, please contact
Branocs Estates, CM7 on +44 1376 409831 * (local rate)
Disclaimer
Property descriptions and related information displayed on this page, with the exclusion of Running Costs data, are marketing materials provided by Branocs Estates, and do not constitute property particulars. Please contact Branocs Estates for full details and further information. The Running Costs data displayed on this page are provided by PrimeLocation to give an indication of potential running costs based on various data sources. PrimeLocation does not warrant or accept any responsibility for the accuracy or completeness of the property descriptions, related information or Running Costs data provided here.
























.png)