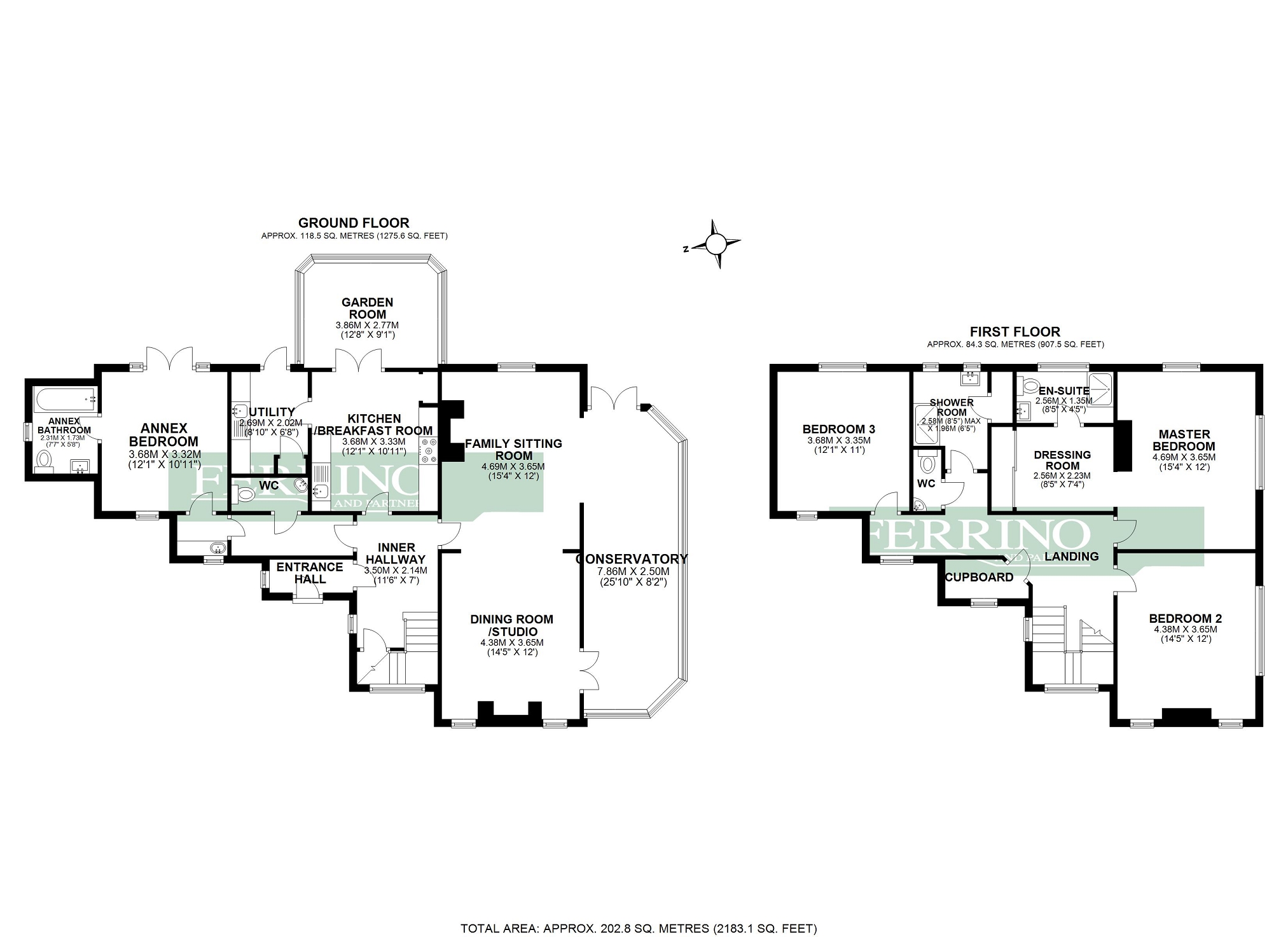Detached house for sale in Victoria Road, Coleford, Gloucestershire. GL16
* Calls to this number will be recorded for quality, compliance and training purposes.
Property features
- No onward chain
- Handsome Period Property with Annex
- Large South Facing Garden Overlooking the Park
- Generous Accommodation, 3 Double Bedrooms
- Peaceful Prominent Position, Lovely Views
- Super Fast Broadband (up to 900mbps)
- Walk to Coleford, Monmouth 20 Minute Drive
Property description
This outstanding period residence is in a peaceful private location adjacent to the park within walking distance to the town centre. It stands in a large easy care garden in a prominent position with fabulous far reaching views. The house was designed and built in 1936, a bygone era when attention to detail was paramount. It has been modernised for today's high end living with energy saving pv roof panels and a modern central heating boiler, an integrated vacuum system and super fast (900mg plus) WiFi on hand. A particular feature is the exceptional bespoke Amdega garden room, the house is so orientated every room captures sunshine at some point during the day. There is a modern annex suitable for granny or letting. This impressive, highly desirable property is truly one of a kind. The property is for sales with 'No Onward Chain'.
Porch
Window to side, quarry tile floor, door to hall.
Hall
Under stair storage cupboard, doors to sitting room, kitchen and inner hall, stairs to first floor.
Inner Hall
Doors to cloakroom and annex.
Kitchen Breakfast Room
Integrated double oven, gas hob, dishwasher, Karndean style flooring through to conservatory/dining room, doors to dining room and utility room.
Dining Room - Studio
Windows overlooking the garden and distant uninterrupted views, Karndean style flooring, door to kitchen.
Utility-Laundry Room
Fitted storage and shelving, sink unit, plumbing appliances, integrated central vacuum unit, Karndean style flooring, door to rear decked terrace.
Family Sitting Room
Windows to front and rear with uninterrupted views, fireplaces with inset gas stoves at either end, open to garden room.
Garden Room.
Impressive bespoke Amdega room over looking the garden and park, tiled floor with under floor heating, French doors to balcony with uninterrupted views.
Cloakroom
Wash hand basin, WC, tiled floor.
Annex Bedroom
Window to front, small kitchenette, door to en-suite, French doors to decked terrace and Koi pond.
Annex Bathroom
Window to side, bath with drench shower over, WC, wash hand basin, marble tiled walls, under floor heating.
Landing
Tall picture windows, window to side, large walk-in store room, doors to bedrooms 1,2,3, family bathroom and cloakroom.
Master Bedroom
Windows to side and rear, door to dressing room.
Master Dressing Room
Mirrored wardrobes, fitted shelves and cupboards, door to en-suite.
Master En-Suite
Window to rear, walk in shower, WC, wash hand basin, under floor heating, marble tiled walls.
Bedroom 2
Windows to front and side, original feature fireplace.
Bedroom 3
Window to front and rear, mirrored wardrobes.
Shower Room
Windows to rear, large built in airing cupboard housing modern central heating boiler, walk in drench shower, wash hand basin, marble tiled walls.
First Floor Cloakroom
Wash hand basin, WC, marble tiled floor.
Outside
The property is approached from a flagstone courtyard. There is access to the garden from either side of the house. It is a large plot approaching quarter of an acre. A raised decked terrace extends along the rear above a purpose built Koi pond. The large summer house is on the lower patio, One garden shed provides storage. The garden is well stocked with mature shrubs and trees. Its a bright sunny south facing plot sheltered by magnificent Copper Beech trees. There is direct access to the park and plenty of woodland walks.
Directions
From the traffic lights in the town, proceed in the direction of Monmouth (B4228). After a short distance turn left into Victoria Road. The property is the last house on the left before the park gates.
Agent Note
Broadband - Gigaclear available.
Property info
For more information about this property, please contact
Ferrino & Partners, GL15 on +44 1594 447897 * (local rate)
Disclaimer
Property descriptions and related information displayed on this page, with the exclusion of Running Costs data, are marketing materials provided by Ferrino & Partners, and do not constitute property particulars. Please contact Ferrino & Partners for full details and further information. The Running Costs data displayed on this page are provided by PrimeLocation to give an indication of potential running costs based on various data sources. PrimeLocation does not warrant or accept any responsibility for the accuracy or completeness of the property descriptions, related information or Running Costs data provided here.





































.gif)
