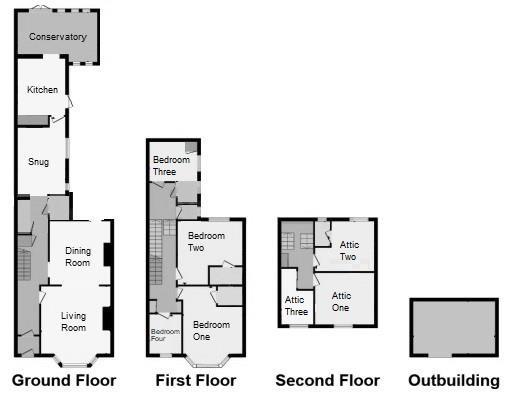Terraced house for sale in Lyndhurst Road, Weymouth DT4
* Calls to this number will be recorded for quality, compliance and training purposes.
Property features
- Four Bedrooms
- Three Additional Attic Rooms
- Cul-du-sac Position
- Minutes To Town & Beach
- Three En-suites
- Three Reception Rooms
- Lodmoor, Weymouth
- Off Road Parking
- Versatile Property
- Close To Radipole Gardens
Property description
Nestled in a charming row of large period properties, this substantial mid-terrace house blends classic period features with modern comforts. The property boasts four generously proportioned bedrooms & an additional three loft rooms, three en-suites and off road parking all while being in close proximity to beautiful walks around Radipole Gardens and a easy walk to Weymouth Town Center.
Upon entering, you step into a vestibule offering ample storage. The interior offers wonderful proportions and period features throughout. The living room/Diner is a superb size offering plenty of space for a range of furniture, a large bay window and fireplace creates a focal point in the room. The space boasts high ceilings with a grand decorative cornice.
Following the hallway leads you to a second reception room, currently arranged as a snug with cosy log burner before continuing to the kitchen & conservatory. The kitchen has a range of modern fitted units & room for appliance which opens into a large conservatory at the rear of the property, further increasing the ground floor footprint and helps to create an inviting atmosphere for both family living and entertainment.
Ascend the staircase, and the first floor reveals four bedrooms and the family bathroom. Bedrooms one & two are attractive double rooms, both benefitting shower room en-suites while bedrooms three & four are further double bedrooms. The family bathroom comprises a bath & wash hand basin. A sperate W/C is found adjacent.
The second floor houses three additional versatile attic rooms with one benefitting an en-suite & pleasant views into the rear garden. Attic one as labelled on the floor plan offers far reaching views into the nature reserve.
The rear garden is a low maintenance space, perfect for entertaining. There is a large block built outbuilding that has power.
Living Room (4.51 x 4.25 + bay (14'9" x 13'11" + bay))
Dining Room (3.94 into alcoves x 3.90 (12'11" into alcoves x 12)
Snug (3.35 max x 3.03 (10'11" max x 9'11"))
Kitchen (3.29 x 3.30 (10'9" x 10'9"))
Conservatory (5.07 x 3.28 max (16'7" x 10'9" max))
Bedroom One (5.10 into bay x 3.36 (16'8" into bay x 11'0"))
Bedroom Two (4.06 max x 3.94 max (13'3" max x 12'11" max))
Bedroom Three (3.04 max x 2.03 max (9'11" max x 6'7" max))
Bedroom Four (3.09 x 1.96 (10'1" x 6'5"))
Attic Room One (3.42 x 3.31 (11'2" x 10'10"))
Attic Room Two (3.12 max x 2.62 max (10'2" max x 8'7" max))
Attic Room Three (2.56 x 1.97 plus recess (8'4" x 6'5" plus recess))
Agents Notes
Please note the top three rooms have not been signed off by current building regulations as any changes were finished prior to modern regulations and the current seller's ownership.
Property info
For more information about this property, please contact
Wilson Tominey, DT4 on +44 1305 248754 * (local rate)
Disclaimer
Property descriptions and related information displayed on this page, with the exclusion of Running Costs data, are marketing materials provided by Wilson Tominey, and do not constitute property particulars. Please contact Wilson Tominey for full details and further information. The Running Costs data displayed on this page are provided by PrimeLocation to give an indication of potential running costs based on various data sources. PrimeLocation does not warrant or accept any responsibility for the accuracy or completeness of the property descriptions, related information or Running Costs data provided here.


































.png)

