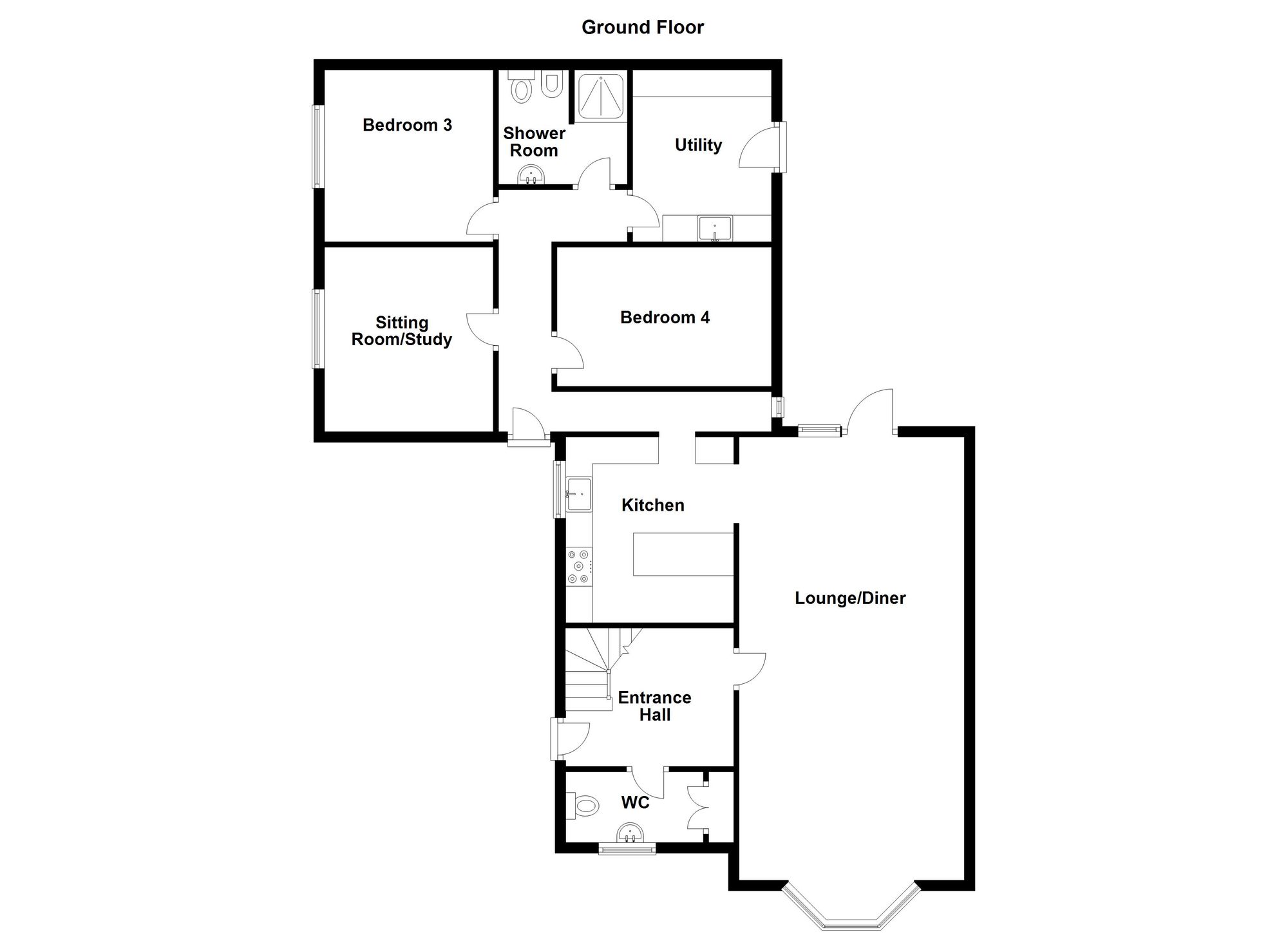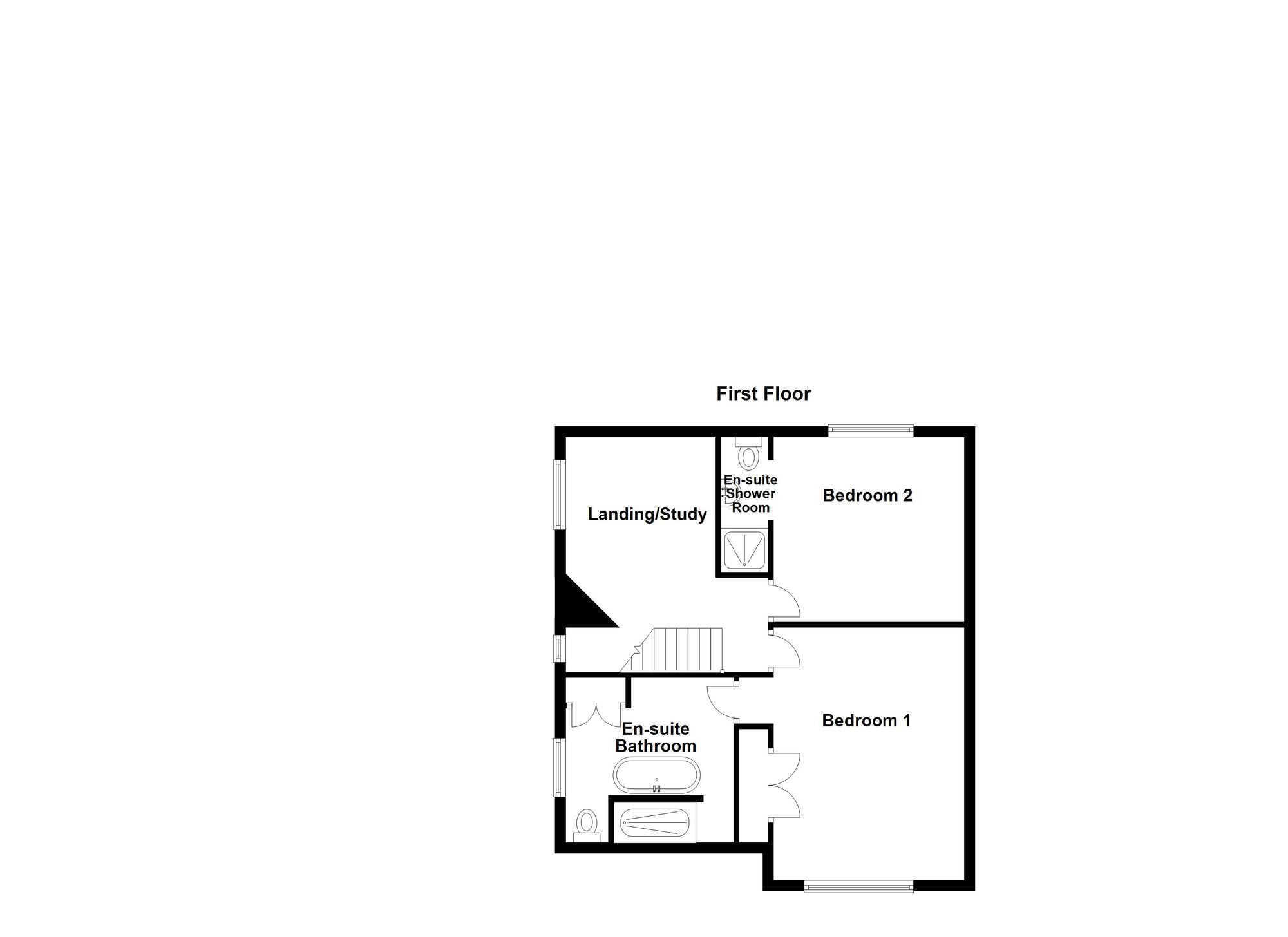Semi-detached house for sale in The Green, Worsley M28
* Calls to this number will be recorded for quality, compliance and training purposes.
Property features
- Four Bedroom Semi-Detached Period Cottage
- Located on the Ever Popular Worsley Green
- Gated Walled Plot with Off Road Parking
- Walk over the Bridge to Worsley Village or along Bridgewater Canal to Monton Village
- Enjoy the Local Restaurants & Bars within a Short Walk, such as, George's, Worsley Stores, Leopard Pie Pizza & The Delph
- Short Distance of Bridgewater School, St Marks & Broadoak Primary
- EPC: C
- Freehold
- Close to Local Schools and Major Transport Links
- Salford Council Tax Band - F
Property description
Briscombe are Delighted to Offer For Sale this Beautiful Presented Period Cottage perfectly situated on the Historic Worsley Green, offering a spacious walled plot. The Cottage boasts many original features. Internally the spacious accommodation extends to: Entrance Hall, Guest W.C, Lounge, Kitchen, Two Ground Floor Bedrooms, Shower Room, Utility and a Sitting Room/Study, First Floor Landing/Study, Two Double Bedrooms both with En-Suites. Externally, the property is set within a prominent location on The Green, in the very Heart of Worsley Village, complete with a picturesque garden and courtyard and also benefitting from gated off road parking. The property is ideally located for walks to Worsley Woods, along the Bridgwater Canal and the new restored Loopline, along with being within close proximity to excellent schools being, Bridgewater School, Broadoak Primary School & St Marks Primary School with Major Transport Links close by. Internal Viewing is Highly Recommended to Truly Appreciate this Fine Family Home!
EPC Rating: C
Location
A prominent location on The Green, in the very Heart of Worsley Village. The property is ideally located for walks to Worsley Woods, along the Bridgwater Canal and the new restored Loopline, along with being within close proximity to excellent schools being, Bridgewater School, Broadoak Primary School & St Marks Primary School with Major Transport Links close by
Entrance Hall (2.60m x 3.16m)
External door and window to the front elevation. Staircase leads to the first floor landing. Internal doors lead through to:
Guest W.C (7.94m x 4.22m)
Dual aspect with a bay window to the front elevation and an external door and window to the rear elevation. Feature exposed beams. Feature fire surround. Exposed brick wall. Open to:
Kitchen (3.40m x 3.29m)
Window to the side elevation. Fitted with a range of cream wall and base units complete with granite work surfaces and integrated fridge and freezer with space for a range cooker. Tiled floor. Inset spotlights. Feature exposed beams and brick wall. Open to:
Inner Hallway
Window to the side elevation over looking the court yard. External door to the front elevation. Internal doors lead through to:
Sitting Room/Study (3.46m x 3.16m)
Window to the side elevation. Ceiling coving. Feature fire surround. T.V point.
Bedroom Three (2.74m x 3.14m)
Window to the side elevation. Ceiling coving. Fitted wardrobes to one wall.
Dressing Room/Bedroom Four (4.39m x 1.63m)
Window to the the side elevation overlooking the court yard. Fitted wardrobes to one wall. Inset spotlights. Ceiling coving.
Shower Room
Window to the rear elevation. Part tiled walls and floor, Fitted with a shower cubicle, low level W.C, bidet and a wash hand basin.
Utility Room (3.22m x 2.75m)
External door to the side elevation leads out to the rear court yard. Vaulted ceiling. Fitted with a range of wall and base units complete with granite work surfaces, a Belfast sink and plumbing facilities for a washing machine and tumble dryer. Tiled floor.
Landing/Study (3.21m x 4.85m)
Two windows to the front elevation. Balustrade. Feature fire surround. T.V point. Ceiling coving. Fitted bookcase. Internal doors lead through to:
Bedroom One (3.21m x 5.01m)
Window to the front elevation. Ceiling coving. Fitted wardrobe. Internal door leads through to:
En-Suite Bathroom
Window to the side elevation. Inset spotlights. Part tiled walls and floor. Inset spotlights. Fitted with a large walk-in shower, free standing roll top bath, W.C and a vanity hand wash basin.
Bedroom Two (3.63m x 3.22m)
Window to the rear elevation. Ceiling coving. Fitted store cupboard. Open to:
En-Suite
Fitted with a shower cubicle, low level W.C and a pedestal hand wash basin. Part tiled walls.
Garden
The property occupies a beautiful walled plot with gated driveway providing a wealth of off road parking, a neat lawn and mature planted borders. To the rear is a private court yard providing an ideal out door entertaining space.
Property info
For more information about this property, please contact
Briscombe, M28 on +44 161 300 0200 * (local rate)
Disclaimer
Property descriptions and related information displayed on this page, with the exclusion of Running Costs data, are marketing materials provided by Briscombe, and do not constitute property particulars. Please contact Briscombe for full details and further information. The Running Costs data displayed on this page are provided by PrimeLocation to give an indication of potential running costs based on various data sources. PrimeLocation does not warrant or accept any responsibility for the accuracy or completeness of the property descriptions, related information or Running Costs data provided here.














































.png)


